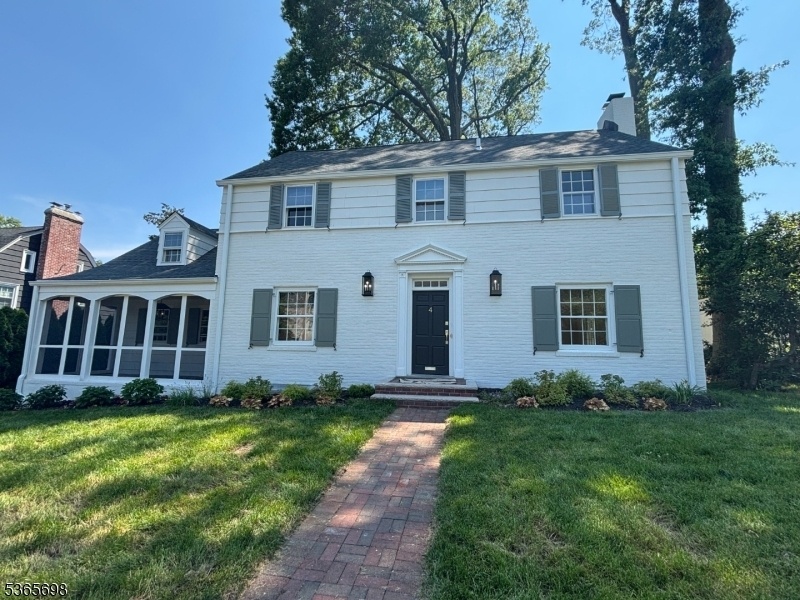4 N Brookwood Dr
Montclair Twp, NJ 07042





Price: $1,399,000
GSMLS: 3973531Type: Single Family
Style: Colonial
Beds: 5
Baths: 3 Full & 2 Half
Garage: 2-Car
Year Built: 1934
Acres: 0.00
Property Tax: $22,452
Description
Timeless Elegance Meets Modern Sophistication! This Stunning Chc Showcases Updates And Space Needed For Todays Active Lifestyle, All The While Maintaining Its Lure And Charm Of A Century-old Classic. Perched Proudly Under Majestic Oaks, You Instantly Feel The Openness Upon Entering W/ An Expansive Lr W/ Wbf, Original Oak Floors And Handsome Mantle. The Dr Shows Off Its Built-in Cabinets And Woodwork, & There's A Beautiful Screened-in Porch For Dining Al Fresco. Large Sunken Fr Is Perfect For Entertaining The Whole Crew W/ Double Doors To The Backyard, & State-of-the-art Gorgeous Kitchen Has A Center Island, Abundant Cabinetry W/ Undermount Lights, Quartz Countertops, Top Appliances, Double Wall Oven, Range Hood And Thoughtfully Designed Coffee Bar. A Pr Rounds Out The 1st Fl. Upstairs, The Mbr Has His & Her Closets And En-suite Bath W/ Double Vanity & Shower W/ Undermount Lights. Main Hall Bath, 2 Brs & Au-pair/nanny Suite Compete The 2nd Fl. 3rd Fl Br Is Quite Large, And Has Its Own Reading Nook (or Office Space) And Wic. Expansive Finished Basement Is Ready For All Of The Gaming Action W/ A Rec Room, Gym/yoga Space, Laundry Room And Pr. Fresh Curb Appeal Features New Sod/plantings, Paver Walkway/patio, And Re-designed Front Door/entryway. Jack Finn Designed 2-car Garage Allows For Copious Amounts Of Storage, & A Huge Pull-down Attic. Easy Access To Trains/buses To Nyc And Only 1 Mile To Shops/restaurants Galore. A Montclair Marvel Not To Be Missed! (pro Pics Coming 7/10)
Rooms Sizes
Kitchen:
First
Dining Room:
First
Living Room:
First
Family Room:
First
Den:
n/a
Bedroom 1:
Second
Bedroom 2:
Second
Bedroom 3:
Second
Bedroom 4:
Second
Room Levels
Basement:
Exercise Room, Laundry Room, Powder Room, Rec Room, Utility Room
Ground:
n/a
Level 1:
Dining Room, Family Room, Foyer, Kitchen, Living Room, Powder Room
Level 2:
4 Or More Bedrooms, Bath Main, Bath(s) Other
Level 3:
1 Bedroom
Level Other:
n/a
Room Features
Kitchen:
Center Island, Eat-In Kitchen
Dining Room:
Formal Dining Room
Master Bedroom:
Full Bath, Walk-In Closet
Bath:
Stall Shower
Interior Features
Square Foot:
n/a
Year Renovated:
2025
Basement:
Yes - Finished, Full
Full Baths:
3
Half Baths:
2
Appliances:
Carbon Monoxide Detector, Dishwasher, Microwave Oven, Range/Oven-Gas, Refrigerator, Wall Oven(s) - Gas, Washer
Flooring:
Laminate, Tile, Wood
Fireplaces:
1
Fireplace:
Wood Burning
Interior:
CODetect,FireExtg,SmokeDet,StallShw,TubShowr,WlkInCls
Exterior Features
Garage Space:
2-Car
Garage:
Detached Garage
Driveway:
1 Car Width
Roof:
Asphalt Shingle
Exterior:
Brick, Composition Siding
Swimming Pool:
n/a
Pool:
n/a
Utilities
Heating System:
2 Units, Forced Hot Air
Heating Source:
Electric, Gas-Natural
Cooling:
2 Units, Central Air
Water Heater:
Gas
Water:
Public Water
Sewer:
Public Sewer
Services:
n/a
Lot Features
Acres:
0.00
Lot Dimensions:
75X103 IRR
Lot Features:
n/a
School Information
Elementary:
MAGNET
Middle:
MAGNET
High School:
MONTCLAIR
Community Information
County:
Essex
Town:
Montclair Twp.
Neighborhood:
n/a
Application Fee:
n/a
Association Fee:
n/a
Fee Includes:
n/a
Amenities:
n/a
Pets:
n/a
Financial Considerations
List Price:
$1,399,000
Tax Amount:
$22,452
Land Assessment:
$289,100
Build. Assessment:
$370,700
Total Assessment:
$659,800
Tax Rate:
3.40
Tax Year:
2024
Ownership Type:
Fee Simple
Listing Information
MLS ID:
3973531
List Date:
07-07-2025
Days On Market:
0
Listing Broker:
BHHS FOX & ROACH
Listing Agent:





Request More Information
Shawn and Diane Fox
RE/MAX American Dream
3108 Route 10 West
Denville, NJ 07834
Call: (973) 277-7853
Web: TownsquareVillageLiving.com

