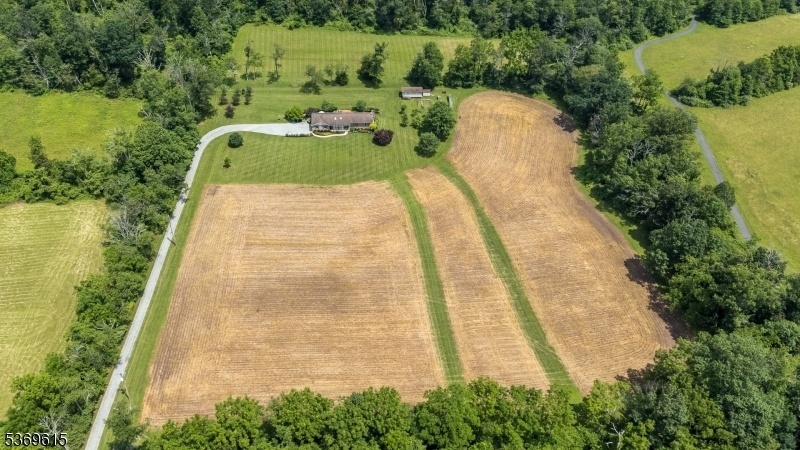13 Reading Rd
Delaware Twp, NJ 08559



































Price: $825,000
GSMLS: 3973473Type: Single Family
Style: Ranch
Beds: 3
Baths: 2 Full
Garage: 2-Car
Year Built: 1997
Acres: 10.00
Property Tax: $9,410
Description
Welcome To 13 Reading Rd, Nestled In The Serene Landscape Of Stockton, Nj, Within The Heart Of Hunterdon County. Situated On 10 Farmland-assessed Acres, This Home Offers A Perfect Opportunity For Those Seeking A Harmonious Blend Of Rural Charm & Modern Convenience. Sit On The Rocking Chair Front Porch Or The Deck Out Back And Enjoy The View. The Kitchen Is Equipped With Granite Countertops, Providing A Sophisticated Space For Culinary Endeavors. The Living Room Features A Woodstove & A Slider To The Patio. The Dining Room, Illuminated By Skylights, Offers A Bright And Inviting Atmosphere For Gatherings & Entertaining Guests. The Primary Br Features A Walk In Closet And An Ensuite Bathroom With Jetted Tub & Stall Shower. There Are Two Additional Br's And An Updated Hall Bathroom. The Main Floor Includes A Convenient Laundry Area, Streamlining Household Chores. Another Highlight Of This Property Is The Finished Basement, Complete With A Freestanding Wood Stove, Dry Bar, And Additional Storage Space, Perfect For Relaxation Or Hosting Friends. The Property Includes A Detached Two-car Garage With Walk-up Storage, A Separate Storage Shed, Garden Area And Fruit Trees. All Appliances Included, Including Basement Refrigerator, Chest Freezer & Generator. Explore The Potential Of 13 Reading Rd - Its Private Location Offers Tranquility While Still Being Accessible To Nearby Amenities & Attractions In Hunterdon County, Nj & Bucks County, Pa.
Rooms Sizes
Kitchen:
32x13 First
Dining Room:
17x13 First
Living Room:
22x12 First
Family Room:
Basement
Den:
n/a
Bedroom 1:
15x12 First
Bedroom 2:
13x11 First
Bedroom 3:
13x11 First
Bedroom 4:
n/a
Room Levels
Basement:
Rec Room, Utility Room
Ground:
n/a
Level 1:
3 Bedrooms, Bath Main, Bath(s) Other, Dining Room, Foyer, Laundry Room, Living Room
Level 2:
n/a
Level 3:
n/a
Level Other:
n/a
Room Features
Kitchen:
Eat-In Kitchen
Dining Room:
Formal Dining Room
Master Bedroom:
1st Floor, Full Bath, Walk-In Closet
Bath:
Jetted Tub, Stall Shower And Tub
Interior Features
Square Foot:
n/a
Year Renovated:
n/a
Basement:
Yes - Finished, Full
Full Baths:
2
Half Baths:
0
Appliances:
Carbon Monoxide Detector, Dishwasher, Dryer, Freezer-Freestanding, Microwave Oven, Range/Oven-Gas, Refrigerator, Washer
Flooring:
Carpeting, Tile, Vinyl-Linoleum
Fireplaces:
2
Fireplace:
Living Room, Rec Room, Wood Stove-Freestanding
Interior:
CODetect,FireExtg,Skylight,SmokeDet,StallTub
Exterior Features
Garage Space:
2-Car
Garage:
Attached Garage, Loft Storage
Driveway:
1 Car Width, Crushed Stone
Roof:
Asphalt Shingle
Exterior:
Brick, Vinyl Siding
Swimming Pool:
No
Pool:
n/a
Utilities
Heating System:
1 Unit, Baseboard - Hotwater
Heating Source:
Oil Tank Above Ground - Inside
Cooling:
1 Unit, Attic Fan, Central Air
Water Heater:
n/a
Water:
Well
Sewer:
Private, Septic
Services:
Cable TV Available, Garbage Extra Charge
Lot Features
Acres:
10.00
Lot Dimensions:
n/a
Lot Features:
Flag Lot, Open Lot, Wooded Lot
School Information
Elementary:
DELAWARE
Middle:
DELAWARE
High School:
HUNTCENTRL
Community Information
County:
Hunterdon
Town:
Delaware Twp.
Neighborhood:
n/a
Application Fee:
n/a
Association Fee:
n/a
Fee Includes:
n/a
Amenities:
n/a
Pets:
Yes
Financial Considerations
List Price:
$825,000
Tax Amount:
$9,410
Land Assessment:
$147,000
Build. Assessment:
$195,300
Total Assessment:
$342,300
Tax Rate:
2.75
Tax Year:
2024
Ownership Type:
Fee Simple
Listing Information
MLS ID:
3973473
List Date:
07-07-2025
Days On Market:
0
Listing Broker:
CORCORAN SAWYER SMITH
Listing Agent:



































Request More Information
Shawn and Diane Fox
RE/MAX American Dream
3108 Route 10 West
Denville, NJ 07834
Call: (973) 277-7853
Web: TownsquareVillageLiving.com

