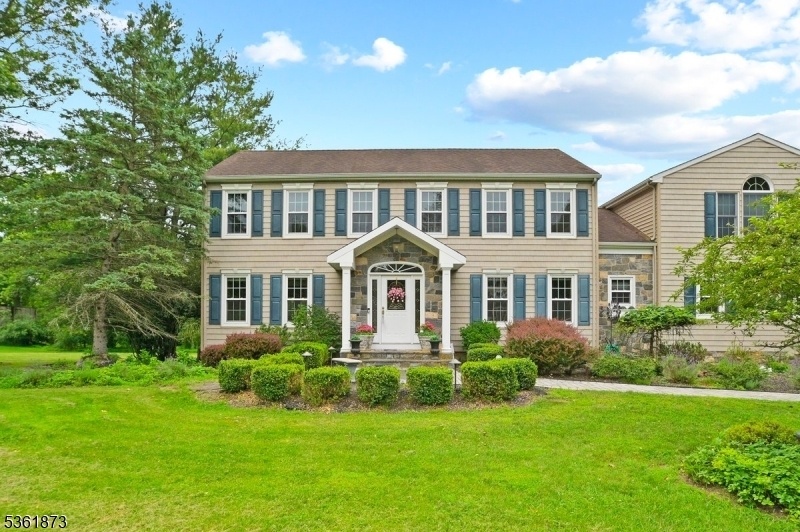17 Apple Tree Rd
Readington Twp, NJ 08822






































Price: $939,900
GSMLS: 3973462Type: Single Family
Style: Colonial
Beds: 4
Baths: 2 Full & 1 Half
Garage: 4-Car
Year Built: 1977
Acres: 2.15
Property Tax: $14,895
Description
Come Home To Your Slice Of Country Paradise. Loc On A Cul-de-sac In Desirable Readington Twsp, Charming 2-story Col Features A 2-car Att Ga W Ext Stone That Combines Rustic Warmth W Modern Comfort. High Ceilings, Abundant Natural Light, & An Open Flr Plan, This Home Is Designed For Easy Living. There's Also A Spacious 2-car Det Garage With A Loft Above, 24 X 23 Feet, Offering Endless Possibilities Perhaps For A Creative Art Studio! This Garage Incl A Workshop Area, Making It Ideal For Car Enthusiasts, Hobbyists, Or Simply As Extra Space For Heavy Eqip. There's Plenty Of Parking Avail For Add Vehicles. The Oversized Sun-drenched Living Rm W Oak Hardw Fls & Large Windows That Frame Tranquil Outdr Views. This Home Features A Cozy Sitting Area Off The Living Rm, Complete W A Stone Gas Fireplace Perfect For Curling Up W Your Fav Book. The Eat-in Kitch Is Both Bright & Functional, W Ample Wood Cabinetry, Plenty Of Counter Space, & Large Pantry. It Opens To The Family Rm, Where A Full Wall Of Glass Overlooks The Deck. Formal Dining Rm Off The Kitch Provides The Perfect Space To Entertain Guests. Completing The Main Level Is A Generous Laundry Room/mud Rm W An Exterior Door To The Garage & A Powder Rm. Steps From Your Kitch Takes To You To The Centerpiece Of Your Home, The Great Room, Ideal For Those Sports Gatherings, Cathedral Wood Ceilings And Built-in Bar. The Upper Level From The Main Staircase Offers Primary Suite W Ensuite Bath W Sep Tub, 3 Add Bedrooms & Full Bath.
Rooms Sizes
Kitchen:
16x12 First
Dining Room:
12x11 First
Living Room:
13x30 First
Family Room:
21x14 First
Den:
n/a
Bedroom 1:
13x17 Second
Bedroom 2:
15x9 Second
Bedroom 3:
13x12 Second
Bedroom 4:
12x11 Second
Room Levels
Basement:
GameRoom,RecRoom,Utility
Ground:
n/a
Level 1:
DiningRm,FamilyRm,Foyer,GarEnter,Kitchen,Laundry,LivingRm,PowderRm,SittngRm
Level 2:
4 Or More Bedrooms, Bath Main, Bath(s) Other, Great Room
Level 3:
n/a
Level Other:
n/a
Room Features
Kitchen:
Breakfast Bar, Pantry
Dining Room:
Formal Dining Room
Master Bedroom:
Full Bath, Walk-In Closet
Bath:
Jetted Tub, Stall Shower
Interior Features
Square Foot:
3,800
Year Renovated:
n/a
Basement:
Yes - Finished-Partially, Full
Full Baths:
2
Half Baths:
1
Appliances:
Carbon Monoxide Detector, Dishwasher, Dryer, Microwave Oven, Range/Oven-Gas, Refrigerator, Washer
Flooring:
Carpeting, Vinyl-Linoleum, Wood
Fireplaces:
1
Fireplace:
Gas Fireplace, See Remarks
Interior:
BarWet,Blinds,CODetect,Drapes,CeilHigh,JacuzTyp,Shades,SmokeDet,StallShw,WlkInCls,WndwTret
Exterior Features
Garage Space:
4-Car
Garage:
Built-In Garage, Detached Garage, Garage Door Opener, Loft Storage, See Remarks
Driveway:
2 Car Width, Additional Parking, Blacktop
Roof:
Asphalt Shingle
Exterior:
Stone, Vinyl Siding
Swimming Pool:
No
Pool:
n/a
Utilities
Heating System:
1Unit,ForcedHA,HeatPump,Humidifr
Heating Source:
Gas-Natural
Cooling:
2 Units, Central Air, Heatpump
Water Heater:
Gas
Water:
Well
Sewer:
Septic 4 Bedroom Town Verified
Services:
Cable TV Available, Garbage Extra Charge
Lot Features
Acres:
2.15
Lot Dimensions:
n/a
Lot Features:
Level Lot, Wooded Lot
School Information
Elementary:
THREE BRGS
Middle:
READINGTON
High School:
HUNTCENTRL
Community Information
County:
Hunterdon
Town:
Readington Twp.
Neighborhood:
n/a
Application Fee:
n/a
Association Fee:
n/a
Fee Includes:
n/a
Amenities:
n/a
Pets:
n/a
Financial Considerations
List Price:
$939,900
Tax Amount:
$14,895
Land Assessment:
$155,300
Build. Assessment:
$413,000
Total Assessment:
$568,300
Tax Rate:
2.62
Tax Year:
2024
Ownership Type:
Fee Simple
Listing Information
MLS ID:
3973462
List Date:
07-07-2025
Days On Market:
0
Listing Broker:
KL SOTHEBY'S INT'L. REALTY
Listing Agent:






































Request More Information
Shawn and Diane Fox
RE/MAX American Dream
3108 Route 10 West
Denville, NJ 07834
Call: (973) 277-7853
Web: TownsquareVillageLiving.com

