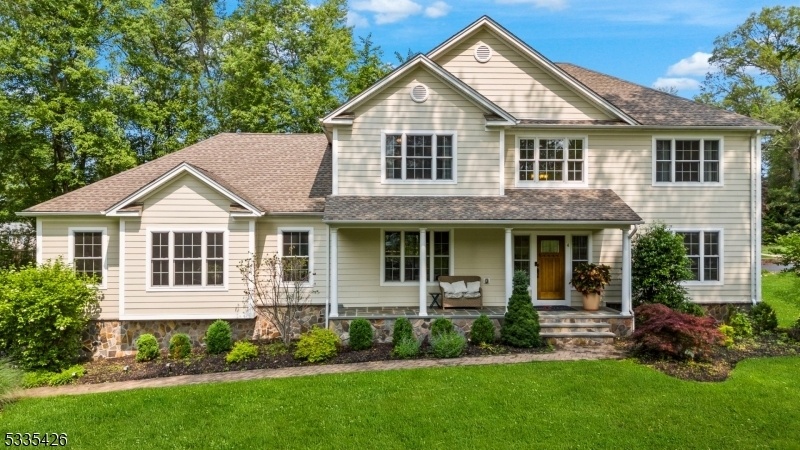4 Oak Ln Pb
Montville Twp, NJ 07058


















































Price: $1,189,000
GSMLS: 3973456Type: Single Family
Style: Colonial
Beds: 5
Baths: 4 Full
Garage: 2-Car
Year Built: 1960
Acres: 0.59
Property Tax: $18,847
Description
Welcome To This Stunning Custom Colonial In The Pine Brook Section Of Montville Township. Completely Rebuilt In 2015! With 5 Spacious Bedrooms And 4 Full Baths, This Home Offers A Flexible Layout And Beautiful Finishes Throughout. The Open-concept Main Level Features Gleaming Hardwood Floors, Crown Molding, And A Family Room With Vaulted Ceiling And Gas Fireplace. The Gourmet Kitchen Is A Chef's Dream With Cherry Cabinetry, Granite Counters, Stainless Steel Appliances, A Large Center Island, And Walk-in Pantry. A Formal Dining Room With Box Trim Detail Adds Elegance. The First Floor Includes A Living Room, Plus A Bedroom / Office With A Full Bath Nearby, Ideal For Guests Or Work From Home Needs. Upstairs, The Luxurious Primary Suite Features A Tray Ceiling, Walk-in Closet, And A Spa-like Bath. Step Outside To A Beautiful Property Including A Level Yard And Large Deck, Perfect For Outdoor Entertaining. The Home Is Wrapped In Hardieplank Siding, Offering Lasting Durability, Curb Appeal, And Low-maintenance Peace Of Mind. Wonderful Location In A Highly Walkable Pine Brook Neighborhood, Just A 5 Minute Stroll To Woodmont Elementary School Ranked #1 In Morris County Last Year! All Public Utilities And Easy Access To Routes 80, 46, And 287. This Is A Home That Truly Stands Out. Schedule Your Visit Today!
Rooms Sizes
Kitchen:
27x13 First
Dining Room:
14x13 First
Living Room:
14x13 First
Family Room:
18x15 First
Den:
n/a
Bedroom 1:
14x18 Second
Bedroom 2:
12x11 Second
Bedroom 3:
13x11 Second
Bedroom 4:
13x12 Second
Room Levels
Basement:
Bath(s) Other, Office, Rec Room, Utility Room
Ground:
n/a
Level 1:
1 Bedroom, Bath(s) Other, Dining Room, Family Room, Foyer, Kitchen, Laundry Room, Living Room, Pantry, Porch
Level 2:
4 Or More Bedrooms, Bath Main, Bath(s) Other
Level 3:
n/a
Level Other:
n/a
Room Features
Kitchen:
Center Island, Pantry, Separate Dining Area
Dining Room:
Formal Dining Room
Master Bedroom:
Full Bath, Walk-In Closet
Bath:
Jetted Tub, Stall Shower
Interior Features
Square Foot:
n/a
Year Renovated:
2015
Basement:
Yes - Finished, Full
Full Baths:
4
Half Baths:
0
Appliances:
Carbon Monoxide Detector, Central Vacuum, Dishwasher, Microwave Oven, Range/Oven-Gas, Refrigerator
Flooring:
Wood
Fireplaces:
1
Fireplace:
Gas Fireplace, Living Room
Interior:
Blinds, Carbon Monoxide Detector, Fire Extinguisher, High Ceilings, Walk-In Closet, Window Treatments
Exterior Features
Garage Space:
2-Car
Garage:
Attached Garage
Driveway:
Blacktop
Roof:
Asphalt Shingle
Exterior:
ConcBrd,SeeRem
Swimming Pool:
No
Pool:
n/a
Utilities
Heating System:
Forced Hot Air
Heating Source:
Gas-Natural
Cooling:
Central Air
Water Heater:
n/a
Water:
Public Water
Sewer:
Public Sewer
Services:
n/a
Lot Features
Acres:
0.59
Lot Dimensions:
n/a
Lot Features:
Corner, Level Lot
School Information
Elementary:
Woodmont Elementary School (K-5)
Middle:
Robert R. Lazar Middle School (6-8)
High School:
Montville Township High School (9-12)
Community Information
County:
Morris
Town:
Montville Twp.
Neighborhood:
n/a
Application Fee:
n/a
Association Fee:
n/a
Fee Includes:
n/a
Amenities:
n/a
Pets:
n/a
Financial Considerations
List Price:
$1,189,000
Tax Amount:
$18,847
Land Assessment:
$229,500
Build. Assessment:
$478,800
Total Assessment:
$708,300
Tax Rate:
2.62
Tax Year:
2024
Ownership Type:
Fee Simple
Listing Information
MLS ID:
3973456
List Date:
07-07-2025
Days On Market:
0
Listing Broker:
KELLER WILLIAMS PROSPERITY REALTY
Listing Agent:


















































Request More Information
Shawn and Diane Fox
RE/MAX American Dream
3108 Route 10 West
Denville, NJ 07834
Call: (973) 277-7853
Web: TownsquareVillageLiving.com




