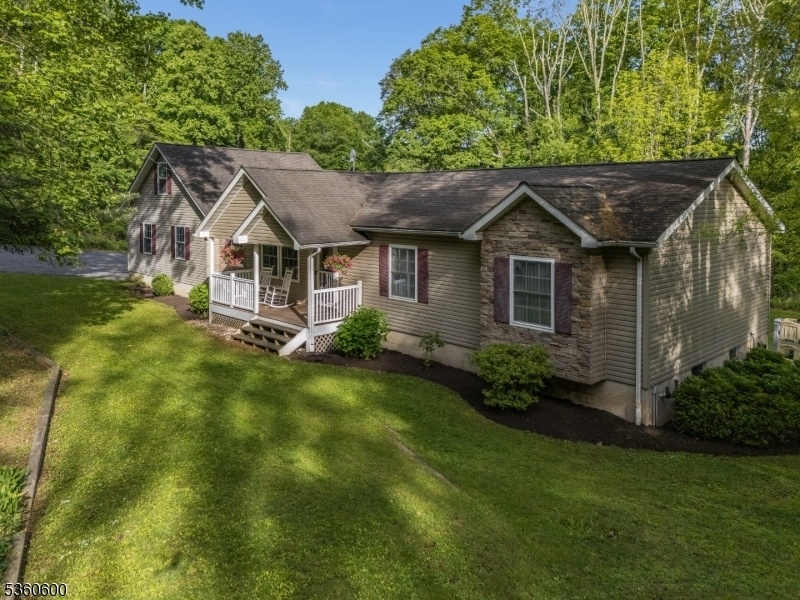17 Glenn Ave
Glen Gardner Boro, NJ 08826
































Price: $549,900
GSMLS: 3973403Type: Single Family
Style: Ranch
Beds: 3
Baths: 3 Full
Garage: 2-Car
Year Built: 1997
Acres: 0.79
Property Tax: $6,308
Description
A Totally Renovated 3/4 Br & 3 Full Bath Expanded Ranch Complete With A Recent Second-story Addition, A Finshed Grade-level Walk-out Basement With A Full Bath, And A Great Location On A Very Private 0.75 Acre Lot At The End Of A Long Dead-end Street Just Seven Minutes From Both Rt 78 & The Picturesque Historic Town Of Clinton. This Lovely, Warm-and-inviting Home Features A Huge Eat-in Kitchen With A Stainless Steels Appliances, A Three-seater Breakfast Bar, And A Large Fully-windowed Breakfast Room /dining Room With Wide-plank Wood Floors & Sliding Glass Doors Which Open Onto An Enormous Rear Deck Overlooking A Very Private Backyard And The Woodlands Surrounding It. Adjacent To The Kitchen Is A Large Mud Room/butlers Pantry Complete With A Corian Countertops, A Lot Of Extra Cabinetry, And A Space For A Secondary Fridge. Also From The Mud Rom A Staircase Lined With True Raised-panelling Shadow Boxes Leads To The Huge Second Floor Bonus Room Addition With Lots Of Extra Storage Including Closetbspace Behind Two Sliding Barn Doors On Either Side Of The Stairway. Other Highlights Include A Bigmroofed Front With Mahogany Flooring, A Large Living Rm With Brazilian Cherry Floors, An Expansive Master Bedroom With Its Own Private Master Bath, Spacious Secondary Bedrooms, And A Lovely Wainscoted Updated Shared Hall Bath. In Addition To A Third Full Bath, The Basement Offers A Rec Rm, An Exercise Rm, A Small Crafts Rm, & Lots Of Storage. New Cac (2 Yrs), Hwbb Heat, Public Water, & More!
Rooms Sizes
Kitchen:
13x11 First
Dining Room:
18x11 First
Living Room:
17x11 First
Family Room:
Ground
Den:
Ground
Bedroom 1:
14x11 First
Bedroom 2:
14x13 First
Bedroom 3:
11x10 First
Bedroom 4:
n/a
Room Levels
Basement:
n/a
Ground:
BathOthr,Den,Exercise,FamilyRm,GameRoom,Laundry,Walkout
Level 1:
3 Bedrooms, Bath Main, Bath(s) Other, Breakfast Room, Kitchen, Living Room
Level 2:
Office
Level 3:
n/a
Level Other:
n/a
Room Features
Kitchen:
Eat-In Kitchen
Dining Room:
n/a
Master Bedroom:
1st Floor, Full Bath
Bath:
Tub Shower
Interior Features
Square Foot:
1,800
Year Renovated:
2007
Basement:
Yes - Finished, Full, Walkout
Full Baths:
3
Half Baths:
0
Appliances:
Carbon Monoxide Detector, Dishwasher, Dryer, Range/Oven-Gas, Refrigerator, Washer
Flooring:
Carpeting, Tile, Wood
Fireplaces:
No
Fireplace:
n/a
Interior:
CODetect,SmokeDet,TubShowr
Exterior Features
Garage Space:
2-Car
Garage:
Attached Garage, Oversize Garage
Driveway:
2 Car Width, Additional Parking, Blacktop
Roof:
Asphalt Shingle
Exterior:
Stone, Vinyl Siding
Swimming Pool:
No
Pool:
n/a
Utilities
Heating System:
1 Unit, Baseboard - Hotwater
Heating Source:
Oil Tank Above Ground - Inside
Cooling:
1 Unit, Central Air
Water Heater:
n/a
Water:
Public Water
Sewer:
Septic
Services:
Cable TV Available, Garbage Extra Charge
Lot Features
Acres:
0.79
Lot Dimensions:
n/a
Lot Features:
Cul-De-Sac, Open Lot
School Information
Elementary:
CLINTON
Middle:
CLINTON
High School:
VOORHEES
Community Information
County:
Hunterdon
Town:
Glen Gardner Boro
Neighborhood:
END OF DEAD END STRE
Application Fee:
n/a
Association Fee:
n/a
Fee Includes:
n/a
Amenities:
n/a
Pets:
n/a
Financial Considerations
List Price:
$549,900
Tax Amount:
$6,308
Land Assessment:
$121,600
Build. Assessment:
$297,700
Total Assessment:
$419,300
Tax Rate:
3.91
Tax Year:
2024
Ownership Type:
Fee Simple
Listing Information
MLS ID:
3973403
List Date:
07-06-2025
Days On Market:
0
Listing Broker:
WEICHERT REALTORS
Listing Agent:
































Request More Information
Shawn and Diane Fox
RE/MAX American Dream
3108 Route 10 West
Denville, NJ 07834
Call: (973) 277-7853
Web: TownsquareVillageLiving.com

