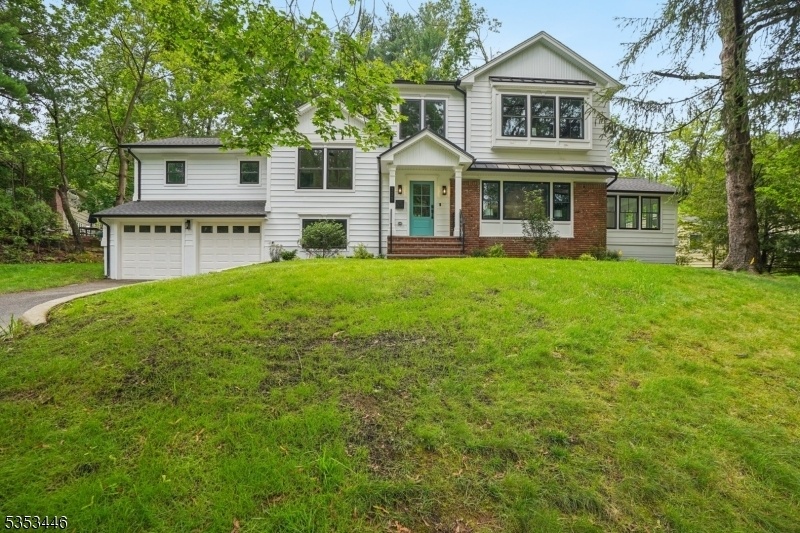111 Gallinson Dr
New Providence Boro, NJ 07974

















































Price: $1,599,000
GSMLS: 3973318Type: Single Family
Style: Custom Home
Beds: 5
Baths: 4 Full & 1 Half
Garage: 2-Car
Year Built: 1957
Acres: 0.39
Property Tax: $14,902
Description
Welcome To This Beautifully Reimagined 5 Bed 4.1 Bath Designer Home - Located In One Of New Providence's Most Desirable Enclaves - Blending The Charm Of A Renovated Residence W/ The Benefits Of New Construction, This Stunning Property Offers A Flowing Floor Plan Designed For Both Everyday Living & Stylish Entertaining - Perched Upon A Knoll Sits 111 Gallinson Drive - Large Welcoming Foyer W/multiple Closets For Coats & Gear - Formal Living Room W/custom Gas Fireplace - A Great Way To Chill In The Evening After Work - Large Windowed Family Room Is A Sunny & Bright Place To Gather & Relax - Bespoke Chef's Kitchen Complete W/quartz Counter Tops - Hi End Appliances - Wine Fridge - Under Cabinet Lighting - Level Two Boasts 3 Large Bedrooms - One Is Ensuite Creating A Comfortable Guest Space - Located On Level Three Is A Roomy Laundry Room W/a Perfect W/d Pair - Retreat To The Luxurious Primary Suite - W/custom Millwork - Walk In Closet & Spa Inspired Bath Complete W/soaking Tub & Oversized Shower - Convenient Nursery Br/office Space Is Next To Primary Suite - Lower Levels Feature A Mudroom W/cubby Space - Den/office & Oversized Recreation Room W/wet Bar & Plentiful Storage - The Best Entertaining Spot Or To Enjoy A Cozy Movie Night! - Easy Garage Access Make Parking & Groceries A Breeze - This Home Has Expansive Grounds & Private Rear Yard W/patio & Fire Pit For Extensive Outdoor Fun! All New Plumbing, Electrical, Hvac, Windows, Doors And More - Welcome To New Providence!
Rooms Sizes
Kitchen:
14x13 First
Dining Room:
13x13 First
Living Room:
20x16 First
Family Room:
14x13 First
Den:
13x10 Ground
Bedroom 1:
17x20 Third
Bedroom 2:
17x13 Second
Bedroom 3:
13x11 Second
Bedroom 4:
13x12 Second
Room Levels
Basement:
Bath(s) Other, Rec Room, Storage Room, Utility Room
Ground:
BathOthr,GarEnter,MudRoom,Office
Level 1:
Dining Room, Family Room, Foyer, Kitchen, Living Room
Level 2:
3 Bedrooms, Bath Main, Bath(s) Other
Level 3:
2 Bedrooms, Bath(s) Other, Laundry Room
Level Other:
n/a
Room Features
Kitchen:
Eat-In Kitchen
Dining Room:
Formal Dining Room
Master Bedroom:
Full Bath, Walk-In Closet
Bath:
Soaking Tub, Stall Shower
Interior Features
Square Foot:
n/a
Year Renovated:
2025
Basement:
Yes - Finished
Full Baths:
4
Half Baths:
1
Appliances:
Carbon Monoxide Detector, Dishwasher, Dryer, Range/Oven-Gas, Refrigerator, Washer, Wine Refrigerator
Flooring:
Tile, Wood
Fireplaces:
1
Fireplace:
Gas Fireplace, Living Room
Interior:
Carbon Monoxide Detector, Smoke Detector, Walk-In Closet
Exterior Features
Garage Space:
2-Car
Garage:
Attached Garage, Built-In Garage
Driveway:
2 Car Width, Blacktop, Off-Street Parking
Roof:
Asphalt Shingle
Exterior:
Vinyl Siding
Swimming Pool:
n/a
Pool:
n/a
Utilities
Heating System:
1 Unit
Heating Source:
Gas-Natural
Cooling:
Central Air
Water Heater:
Gas
Water:
Public Water, Water Charge Extra
Sewer:
Public Sewer, Sewer Charge Extra
Services:
Cable TV Available
Lot Features
Acres:
0.39
Lot Dimensions:
n/a
Lot Features:
n/a
School Information
Elementary:
n/a
Middle:
n/a
High School:
New ProvHS
Community Information
County:
Union
Town:
New Providence Boro
Neighborhood:
n/a
Application Fee:
n/a
Association Fee:
n/a
Fee Includes:
n/a
Amenities:
n/a
Pets:
n/a
Financial Considerations
List Price:
$1,599,000
Tax Amount:
$14,902
Land Assessment:
$143,900
Build. Assessment:
$144,800
Total Assessment:
$288,700
Tax Rate:
5.16
Tax Year:
2024
Ownership Type:
Fee Simple
Listing Information
MLS ID:
3973318
List Date:
07-05-2025
Days On Market:
0
Listing Broker:
WEICHERT REALTORS
Listing Agent:

















































Request More Information
Shawn and Diane Fox
RE/MAX American Dream
3108 Route 10 West
Denville, NJ 07834
Call: (973) 277-7853
Web: TownsquareVillageLiving.com

