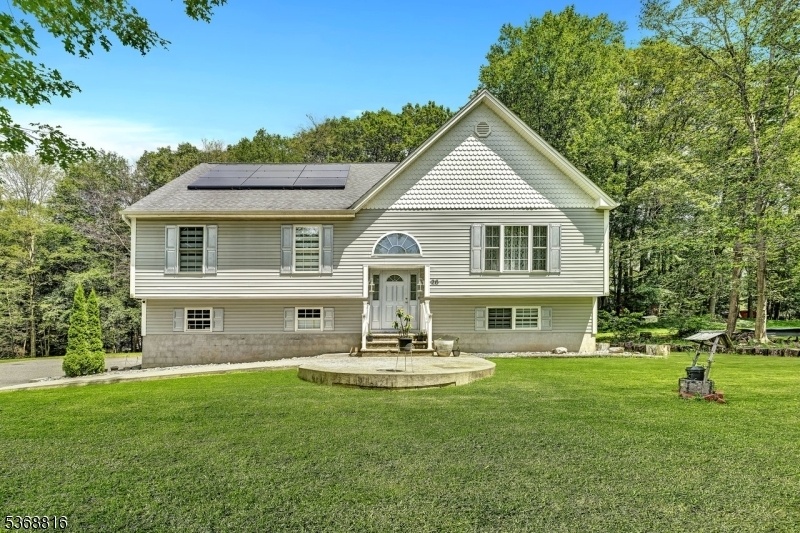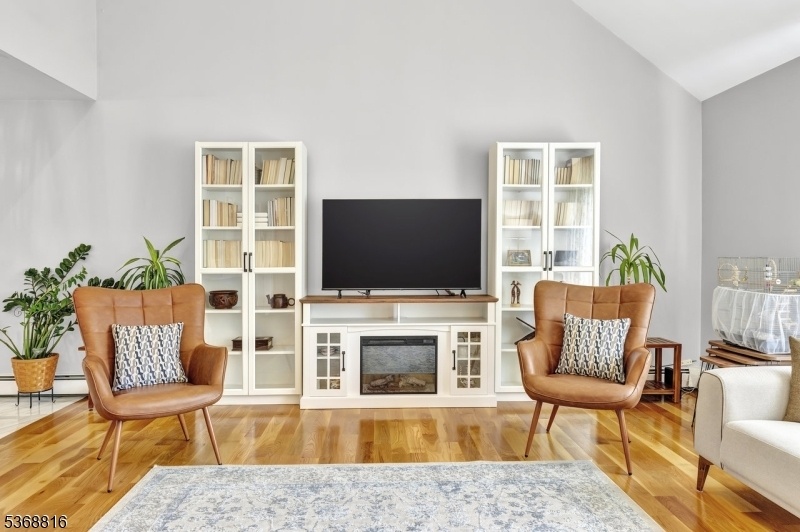26 Alps Rd
West Milford Twp, NJ 07421







































Price: $589,000
GSMLS: 3973313Type: Single Family
Style: Bi-Level
Beds: 4
Baths: 3 Full
Garage: 2-Car
Year Built: 2005
Acres: 0.58
Property Tax: $11,387
Description
Welcome To This Beautifully Updated Home In Upper Greenwood Lake, Now Equipped With Solar Panels For Improved Energy Efficiency! Tucked Away At The End Of A Peaceful Cul-de-sac, This Spacious Property Features 4 Bedrooms And 3 Full Bathrooms. Over The Years, The Home Has Been Thoughtfully Upgraded With Wood, Tile, And Marble Flooring, Fully Renovated Bathrooms, And Modernized Kitchen Countertops And Appliances. The Main Bathroom Was Just Completed In 2024.the Living Room Boasts Vaulted Ceilings, Creating An Open And Airy Feel, And Flows Seamlessly Into The Dining Area With Sliding Doors That Lead To A Large Deck Perfect For Entertaining. The Bright Kitchen Offers Plenty Of Storage And Connects Easily To Both The Dining And Living Areas.the Primary Bedroom Is A True Retreat With Tray Ceilings And A Beautifully Finished En-suite Bath. Additional Bedrooms Are Generously Sized With Ample Closet Space. The Lower Level Includes A Fourth Bedroom, Recreational Room With Sliders To The Backyard, A Full Bathroom With Walk-in Shower, Laundry Area, And Utility Room.residents Enjoy Exclusive Access To Upper Greenwood Lake's Private Beach And Clubhouse, With Year-round Activities Like Motor Boating, Kayaking, Swimming, Fishing, And Jet Skiing. Conveniently Located Near Shopping, Dining, Golf Courses, Ski Resorts, Wineries, Orchards, And More.
Rooms Sizes
Kitchen:
n/a
Dining Room:
n/a
Living Room:
n/a
Family Room:
n/a
Den:
n/a
Bedroom 1:
n/a
Bedroom 2:
n/a
Bedroom 3:
n/a
Bedroom 4:
n/a
Room Levels
Basement:
n/a
Ground:
n/a
Level 1:
n/a
Level 2:
n/a
Level 3:
n/a
Level Other:
n/a
Room Features
Kitchen:
Breakfast Bar, Center Island, Separate Dining Area
Dining Room:
n/a
Master Bedroom:
n/a
Bath:
n/a
Interior Features
Square Foot:
n/a
Year Renovated:
n/a
Basement:
No - Slab
Full Baths:
3
Half Baths:
0
Appliances:
Carbon Monoxide Detector, Dishwasher, Microwave Oven, Range/Oven-Gas, Refrigerator
Flooring:
Tile, Wood
Fireplaces:
No
Fireplace:
n/a
Interior:
Carbon Monoxide Detector, Fire Extinguisher, Smoke Detector
Exterior Features
Garage Space:
2-Car
Garage:
Attached Garage
Driveway:
2 Car Width, Blacktop
Roof:
Asphalt Shingle
Exterior:
Vinyl Siding
Swimming Pool:
n/a
Pool:
n/a
Utilities
Heating System:
Baseboard - Hotwater, Forced Hot Air, Multi-Zone
Heating Source:
Gas-Propane Owned
Cooling:
Central Air
Water Heater:
n/a
Water:
Private, Well
Sewer:
Septic
Services:
n/a
Lot Features
Acres:
0.58
Lot Dimensions:
n/a
Lot Features:
n/a
School Information
Elementary:
n/a
Middle:
n/a
High School:
n/a
Community Information
County:
Passaic
Town:
West Milford Twp.
Neighborhood:
n/a
Application Fee:
n/a
Association Fee:
n/a
Fee Includes:
n/a
Amenities:
Boats - Gas Powered Allowed, Club House, Lake Privileges
Pets:
n/a
Financial Considerations
List Price:
$589,000
Tax Amount:
$11,387
Land Assessment:
$83,200
Build. Assessment:
$197,700
Total Assessment:
$280,900
Tax Rate:
4.05
Tax Year:
2024
Ownership Type:
Fee Simple
Listing Information
MLS ID:
3973313
List Date:
07-05-2025
Days On Market:
0
Listing Broker:
COLDWELL BANKER REALTY
Listing Agent:







































Request More Information
Shawn and Diane Fox
RE/MAX American Dream
3108 Route 10 West
Denville, NJ 07834
Call: (973) 277-7853
Web: TownsquareVillageLiving.com

