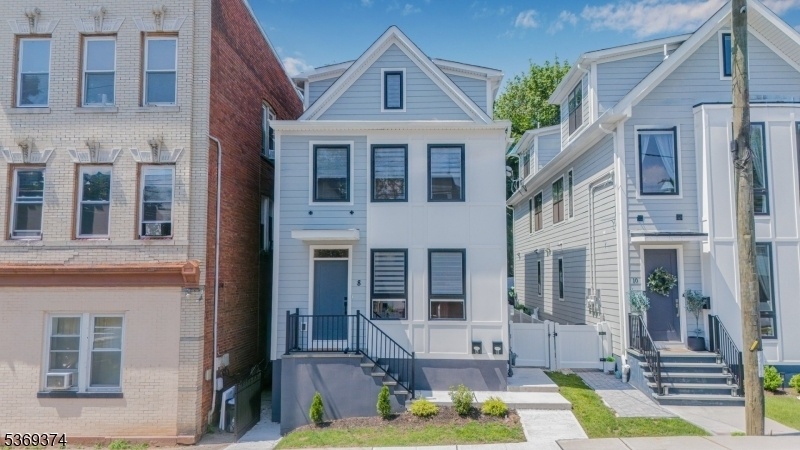8 Washington St
Montclair Twp, NJ 07042































Price: $4,900
GSMLS: 3973265Type: Condo/Townhouse/Co-op
Beds: 3
Baths: 3 Full & 1 Half
Garage: No
Basement: Yes
Year Built: 2024
Pets: Call, Cats OK, Dogs OK, Yes
Available: Immediately
Description
This Brand-new Construction Duplex Style Home Provides Four Floors Of Luxury Living In The Heart Of Downtown Montclair! Upon Entering You Are Greeted With A Light Filled, Open Concept Living Space That Flows Perfectly For Entertaining Or Just Enjoying Time Together. Custom Lighting In The Living Room Gives An Ambiance Like No Other And Creates Separation Between Your Living And Dining Space Which Leads Right Into Your Chef's Kitchen That Hosts A Beautiful Center Island, Full Stainless Steel Appliance Package And Pantry Closet; Finishing This Level Is A Perfectly Situated Powder Room. Your Second Floor Hosts A Large Bedroom With A Spacious Walk-in Closet, Full Bathroom With Separate Double Vanities, A Second Room That Can Be Used As An Office Space Or Smaller Third Bedroom And A Conveniently Located Laundry Room. Retreat To Your Primary Bedroom Located On Its Own Level With An Incredible Custom-built Walk-in Closet And A Gorgeous En-suite Bathroom. The Fully Finished Basement Is The Perfect Space For Guests With A Third Full Bathroom Or Can Be Used As A Second Living Space/office/recreation Room. Enjoy The Luxuries Of A Fully Fenced In Backyard, Multi-zone Central Air & Forced Hot Air And Being In Walking Distance To Everything Montclair Has To Offer - 5 Min Walk To Bay St (ny Direct) Train While Also Being Near Walnut St & Glen Ridge Trains And Just Around The Corner From Bloomfield Ave Where You Can Enjoy All The Food, Shopping & Culture This Amazing Community Has To Offer!
Rental Info
Lease Terms:
1 Year, 2 Years, Renewal Option
Required:
1MthAdvn,1.5MthSy,CredtRpt,IncmVrfy,TenInsRq
Tenant Pays:
Electric, Gas, Heat, Hot Water, Water
Rent Includes:
Maintenance-Common Area, Sewer, Taxes
Tenant Use Of:
n/a
Furnishings:
Unfurnished
Age Restricted:
No
Handicap:
n/a
General Info
Square Foot:
n/a
Renovated:
2024
Rooms:
7
Room Features:
Center Island, Liv/Dining Combo, Pantry, Stall Shower and Tub, Walk-In Closet
Interior:
Blinds, Carbon Monoxide Detector, Smoke Detector, Walk-In Closet
Appliances:
Dishwasher, Dryer, Kitchen Exhaust Fan, Microwave Oven, Range/Oven-Gas, Refrigerator, Washer
Basement:
Yes - Finished, Full
Fireplaces:
No
Flooring:
Tile, Wood
Exterior:
Patio,Sidewalk,FencVnyl
Amenities:
n/a
Room Levels
Basement:
Bath(s) Other, Rec Room, Utility Room
Ground:
n/a
Level 1:
Dining Room, Kitchen, Living Room, Powder Room
Level 2:
2 Bedrooms, Bath Main, Laundry Room
Level 3:
1 Bedroom, Bath(s) Other
Room Sizes
Kitchen:
First
Dining Room:
First
Living Room:
First
Family Room:
Basement
Bedroom 1:
Third
Bedroom 2:
Second
Bedroom 3:
Second
Parking
Garage:
No
Description:
n/a
Parking:
n/a
Lot Features
Acres:
0.07
Dimensions:
n/a
Lot Description:
n/a
Road Description:
n/a
Zoning:
n/a
Utilities
Heating System:
Forced Hot Air
Heating Source:
Gas-Natural
Cooling:
Central Air
Water Heater:
n/a
Utilities:
n/a
Water:
Public Water
Sewer:
Public Sewer
Services:
n/a
School Information
Elementary:
n/a
Middle:
n/a
High School:
n/a
Community Information
County:
Essex
Town:
Montclair Twp.
Neighborhood:
n/a
Location:
Residential Area
Listing Information
MLS ID:
3973265
List Date:
07-04-2025
Days On Market:
0
Listing Broker:
PRESTIGE PROPERTY GROUP MONTCLAIR
Listing Agent:































Request More Information
Shawn and Diane Fox
RE/MAX American Dream
3108 Route 10 West
Denville, NJ 07834
Call: (973) 277-7853
Web: TownsquareVillageLiving.com

