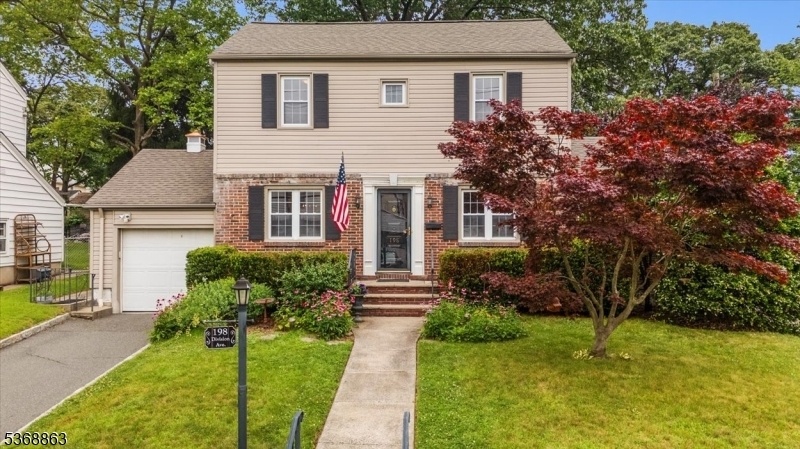196-198 Division Ave
Belleville Twp, NJ 07109






























Price: $549,700
GSMLS: 3973150Type: Single Family
Style: Colonial
Beds: 2
Baths: 2 Full
Garage: 1-Car
Year Built: 1940
Acres: 0.15
Property Tax: $11,643
Description
Charming 2 Br Brick Colonial On Spacious Corner Double Lot In A Desirable, Highly Accessible Neighborhood Offering Excellent Expansion Potential. This Welcoming Home Features Hdwd Flrs Thru-out & A Classic Wrought Iron Banister Leading To An Inviting 2nd Floor Retreat. The Stunning Kitchen Features High End Appl, Rich Wood Cabs, Recessed Lighting & A Versatile Breakfast Bar Perfect For Casual Dining & Added Storage, Bright Wndw Overlooks The Private Backyard & There Is Direct Access To The Outdoor Space. It Is Perfect For Grilling & Easy Outdoor Gatherings. Kitchen Opens To Dining Room That Offers Ample Space For Hosting, Complete W/a Decorative Medallion Overhead. The Sun Filled Lr Boasts A Cozy Wbfp & Flows Into A Lovely Sunroom W/lrg Decorative Wndws. It Is Ideal For A Home Office Or Reading Nook. Upstairs Offers 2 Brs Including A Generous Primary W/pull Down Attic Stairs That Lead To An Abundance Of Stor Space & A 2nd Br W/a Cedar Clst. The Full Hall Bath Features A Deep Clst & Delightful Architectural Detail. Finished Lower Level Offers Additional Living Space Such For A Rec Rm, Gym Or Media Space. It Also Includes A Full Bath, Lndry Area, Substantial Built In Clst Offering Extensive Stor & Separate Util/stor Rm. Enjoy The Expansive Bkyd Surrounded By Mature Landscaping & Featuring A Paver Patio Perfect For Outdoor Dining & Relaxation. One Car Attached Garage W/attic Stor & Bkyd Access. Close To Schools, Parks, Shops, Restaurants, Major Hwys & Easy Access To Nyc Trans.
Rooms Sizes
Kitchen:
15x9 First
Dining Room:
11x12 First
Living Room:
15x19 First
Family Room:
n/a
Den:
n/a
Bedroom 1:
11x19 Second
Bedroom 2:
11x11 Second
Bedroom 3:
n/a
Bedroom 4:
n/a
Room Levels
Basement:
n/a
Ground:
n/a
Level 1:
n/a
Level 2:
n/a
Level 3:
n/a
Level Other:
n/a
Room Features
Kitchen:
Breakfast Bar
Dining Room:
n/a
Master Bedroom:
n/a
Bath:
n/a
Interior Features
Square Foot:
n/a
Year Renovated:
n/a
Basement:
Yes - Finished, Full
Full Baths:
2
Half Baths:
0
Appliances:
Carbon Monoxide Detector, Dishwasher, Dryer, Kitchen Exhaust Fan, Range/Oven-Gas, Refrigerator, Washer
Flooring:
n/a
Fireplaces:
1
Fireplace:
Living Room, Wood Burning
Interior:
Carbon Monoxide Detector, Cedar Closets, Fire Extinguisher, Smoke Detector
Exterior Features
Garage Space:
1-Car
Garage:
Attached Garage, Garage Door Opener, Loft Storage, Pull Down Stairs
Driveway:
Blacktop
Roof:
Asphalt Shingle
Exterior:
Brick, Vinyl Siding
Swimming Pool:
n/a
Pool:
n/a
Utilities
Heating System:
Radiators - Steam
Heating Source:
Gas-Natural
Cooling:
Window A/C(s)
Water Heater:
Gas
Water:
Public Water
Sewer:
Public Sewer
Services:
Cable TV
Lot Features
Acres:
0.15
Lot Dimensions:
60.01X111
Lot Features:
Corner
School Information
Elementary:
n/a
Middle:
BELLEVILLE
High School:
BELLEVILLE
Community Information
County:
Essex
Town:
Belleville Twp.
Neighborhood:
n/a
Application Fee:
n/a
Association Fee:
n/a
Fee Includes:
n/a
Amenities:
n/a
Pets:
n/a
Financial Considerations
List Price:
$549,700
Tax Amount:
$11,643
Land Assessment:
$157,800
Build. Assessment:
$130,900
Total Assessment:
$288,700
Tax Rate:
4.03
Tax Year:
2024
Ownership Type:
Fee Simple
Listing Information
MLS ID:
3973150
List Date:
07-03-2025
Days On Market:
0
Listing Broker:
BHHS VAN DER WENDE PROPERTIES
Listing Agent:






























Request More Information
Shawn and Diane Fox
RE/MAX American Dream
3108 Route 10 West
Denville, NJ 07834
Call: (973) 277-7853
Web: TownsquareVillageLiving.com

