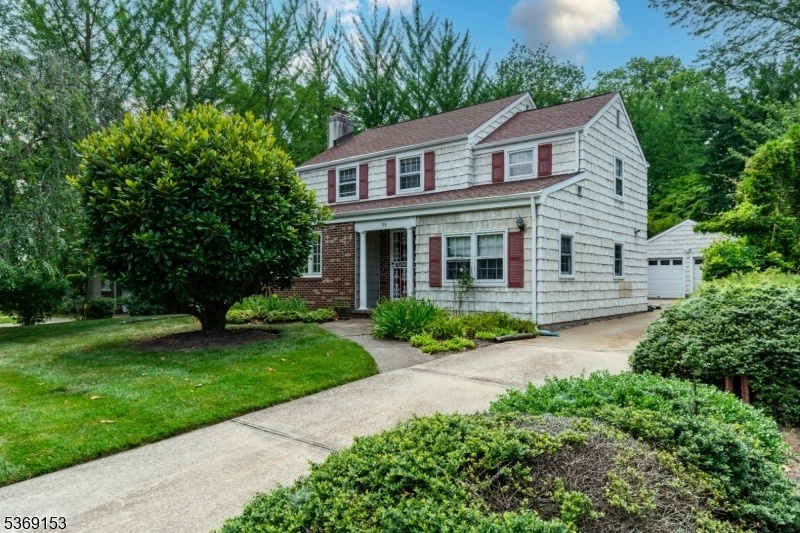29 Clement Ave
Ewing Twp, NJ 08638


















































Price: $645,000
GSMLS: 3973075Type: Single Family
Style: Colonial
Beds: 5
Baths: 3 Full
Garage: 2-Car
Year Built: 1940
Acres: 0.29
Property Tax: $11,999
Description
Set Within Hillwood Lakes Neighborhood, This 5-bedrm, 3-bathrm Classic Practically Declares It Is Loaded With Character Before You Even Step Through The Front Door! Inside You'll Find French Doors & Hardwoods Usher You Into Light-filled Spaces, Where Formal Rooms Recall An Era Of Elegance And Informal Spaces. A Brick Surround Gas Fireplace Anchors The Living Rm While Dual Glass Cupboards Show Off Life's Treasures In The Dining Rm. The Kitchen Strikes The Perfect Balance Between Old And New Offering Stainless Steel Appliances And Sleek Updates. A First-floor Flex Room With A Closet And Accompanying Bath Offer Options For A Home Office, An Aging-in-place Situation, Or Whatever Your Needs May Require. A Cozy Sunrm And Beautiful Library W/built-in Bookcases Along With A Proper Laundry Room With A Utility Sink, Completing The Main Level. Two Staircases Lead To The Upstairs W/five Bedrooms Share Two Bathrms Providing Room For All. The Family Rm With A Cozy Gas Fireplace Opens Onto A Large Covered Patio, Perfect For Indoor-outdoor Entertaining. The Big Sunny Yard And A Two-car Garage Provides Ample Storage And Convenience. Location, Of Course, Seals The Deal Here. Surrounded By Well-kept Craftsman, Cape Cod, And Colonial Homes With Manicured Lawns And Just Minutes From The Verdant Fairways Of Mountainview Golf Course, The College Of Nj, Trenton-mercer Airport, Major Transit Hubs, Shopping And Services, This Neighborhood Lives Up To Its Reputation For Serene Suburban Living.
Rooms Sizes
Kitchen:
14x11 First
Dining Room:
16x12 First
Living Room:
21x15 First
Family Room:
19x20 First
Den:
n/a
Bedroom 1:
21x12 Second
Bedroom 2:
14x16 Second
Bedroom 3:
17x10 Second
Bedroom 4:
11x19 Second
Room Levels
Basement:
Utility Room
Ground:
n/a
Level 1:
Bath(s) Other, Dining Room, Family Room, Foyer, Kitchen, Laundry Room, Library, Living Room, Porch, Sunroom
Level 2:
4 Or More Bedrooms, Bath Main, Bath(s) Other
Level 3:
Attic
Level Other:
n/a
Room Features
Kitchen:
Not Eat-In Kitchen
Dining Room:
Formal Dining Room
Master Bedroom:
n/a
Bath:
n/a
Interior Features
Square Foot:
n/a
Year Renovated:
n/a
Basement:
Yes - Bilco-Style Door, Full, Unfinished
Full Baths:
3
Half Baths:
0
Appliances:
Dishwasher, Dryer, Kitchen Exhaust Fan, Range/Oven-Gas, Refrigerator, Washer
Flooring:
Tile, Wood
Fireplaces:
2
Fireplace:
Family Room, Gas Fireplace, Living Room
Interior:
Blinds,StallShw,TubShowr,WndwTret
Exterior Features
Garage Space:
2-Car
Garage:
Detached Garage
Driveway:
1 Car Width, Blacktop
Roof:
Asphalt Shingle
Exterior:
Brick, Vinyl Siding
Swimming Pool:
n/a
Pool:
n/a
Utilities
Heating System:
1 Unit, Multi-Zone
Heating Source:
Gas-Natural
Cooling:
1 Unit, Central Air
Water Heater:
Gas
Water:
Public Water
Sewer:
Public Sewer
Services:
Cable TV Available
Lot Features
Acres:
0.29
Lot Dimensions:
70X180
Lot Features:
Level Lot
School Information
Elementary:
EWING
Middle:
EWING
High School:
EWING
Community Information
County:
Mercer
Town:
Ewing Twp.
Neighborhood:
n/a
Application Fee:
n/a
Association Fee:
n/a
Fee Includes:
n/a
Amenities:
n/a
Pets:
n/a
Financial Considerations
List Price:
$645,000
Tax Amount:
$11,999
Land Assessment:
$76,400
Build. Assessment:
$228,700
Total Assessment:
$305,100
Tax Rate:
3.93
Tax Year:
2024
Ownership Type:
Fee Simple
Listing Information
MLS ID:
3973075
List Date:
07-03-2025
Days On Market:
2
Listing Broker:
CALLAWAY HENDERSON SOTHEBY'S IR
Listing Agent:


















































Request More Information
Shawn and Diane Fox
RE/MAX American Dream
3108 Route 10 West
Denville, NJ 07834
Call: (973) 277-7853
Web: TownsquareVillageLiving.com

