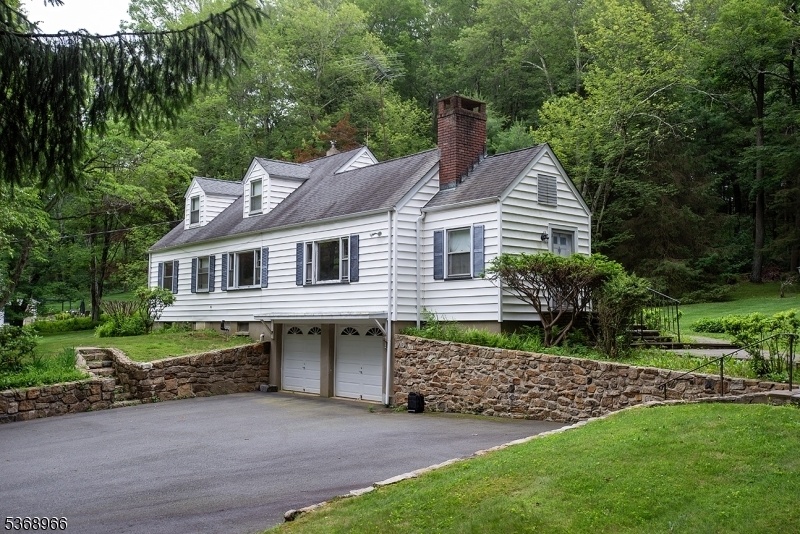37 Furnace Rd
Chester Twp, NJ 07930
































Price: $489,000
GSMLS: 3972949Type: Single Family
Style: Cape Cod
Beds: 4
Baths: 2 Full
Garage: 2-Car
Year Built: 1947
Acres: 4.00
Property Tax: $9,304
Description
One-of-a-kind Opportunity Awaits You In Picturesque Chester Township. This Charming, Expanded Cape Cod Style Home With A Separate Cozy Cottage Is Waiting For The Right Person To Bring It Back To Life. This Property Is Situated On 4 Acres Near Parks & Trails, Shops, Top-rated Schools, And Easy Commuter Routes. The Front Entrance Foyer With Large Coat Closet Leads You Into The Sun Filled Living Room With Fireplace. Next You Will Find The Formal Dining Room, Heated Sun Porch, Eat-in Kitchen, Main Full Bath And 2 Nice Size Bedrooms With Plenty Of Closet Space And Built-in Shelves. Two Spacious Bedrooms And Full Bath Are Located On The Second Floor With Additional Built-ins And Attic Storage. Enjoy Hardwood Floors Throughout The House. Full Walk Out Basement Leads Into A Built-in 2 Bay Garage. Large Driveway Can Accommodate Multiple Vehicles. The Cottage Offers Opportunities For A Guest House, Home Office, Or Rental. Plenty Of Storage Found In The Full Basement With Washer & Dryer Hookup. Studio Style Main Level Includes A Full Bath, Galley Kitchen, Living Area And Space That Can Be Utilized As A Bedroom. Plenty Of Storage And Closet Space In This Charming Little Cottage House! This Is An Estate Sale And Being Sold Strictly As Is With No Repairs. With A New Septic And Repairs/updates Your Vision Will Come True.
Rooms Sizes
Kitchen:
First
Dining Room:
First
Living Room:
First
Family Room:
n/a
Den:
n/a
Bedroom 1:
First
Bedroom 2:
First
Bedroom 3:
Second
Bedroom 4:
Second
Room Levels
Basement:
Laundry Room, Walkout
Ground:
n/a
Level 1:
2 Bedrooms, Bath Main, Dining Room, Foyer, Kitchen, Living Room, Sunroom
Level 2:
2 Bedrooms, Attic, Bath(s) Other
Level 3:
n/a
Level Other:
n/a
Room Features
Kitchen:
Eat-In Kitchen
Dining Room:
n/a
Master Bedroom:
1st Floor
Bath:
n/a
Interior Features
Square Foot:
1,807
Year Renovated:
n/a
Basement:
Yes - Full, Unfinished, Walkout
Full Baths:
2
Half Baths:
0
Appliances:
Dryer, Range/Oven-Electric, Refrigerator, Washer
Flooring:
Tile, Vinyl-Linoleum, Wood
Fireplaces:
1
Fireplace:
Living Room
Interior:
n/a
Exterior Features
Garage Space:
2-Car
Garage:
Built-In Garage
Driveway:
1 Car Width, Additional Parking, Blacktop
Roof:
Asphalt Shingle
Exterior:
Aluminum Siding
Swimming Pool:
No
Pool:
n/a
Utilities
Heating System:
Forced Hot Air
Heating Source:
Oil Tank Above Ground - Inside
Cooling:
None
Water Heater:
Electric
Water:
Well
Sewer:
Cesspool, Private
Services:
Cable TV Available
Lot Features
Acres:
4.00
Lot Dimensions:
n/a
Lot Features:
Level Lot
School Information
Elementary:
Dickerson Elementary School (K-2)
Middle:
Black River Middle School (6-8)
High School:
n/a
Community Information
County:
Morris
Town:
Chester Twp.
Neighborhood:
n/a
Application Fee:
n/a
Association Fee:
n/a
Fee Includes:
n/a
Amenities:
n/a
Pets:
Yes
Financial Considerations
List Price:
$489,000
Tax Amount:
$9,304
Land Assessment:
$218,500
Build. Assessment:
$140,200
Total Assessment:
$358,700
Tax Rate:
2.59
Tax Year:
2024
Ownership Type:
Fee Simple
Listing Information
MLS ID:
3972949
List Date:
07-02-2025
Days On Market:
0
Listing Broker:
WEICHERT REALTORS
Listing Agent:
































Request More Information
Shawn and Diane Fox
RE/MAX American Dream
3108 Route 10 West
Denville, NJ 07834
Call: (973) 277-7853
Web: TownsquareVillageLiving.com




