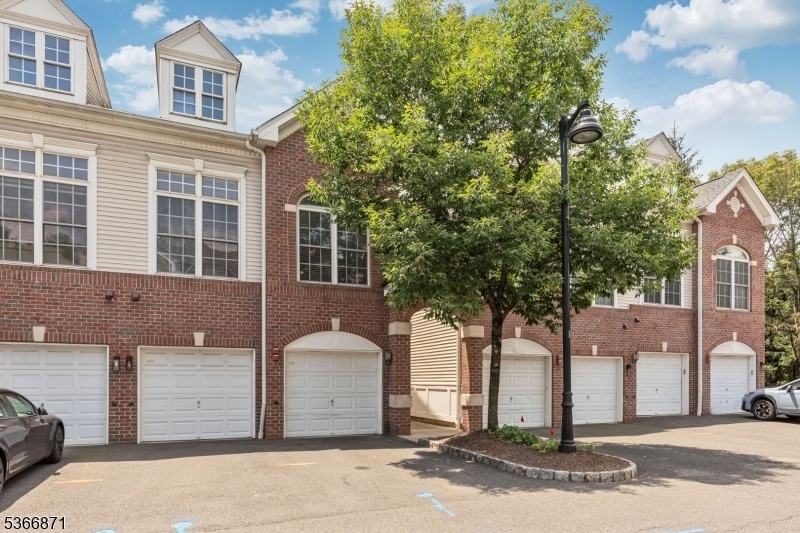408 Donato Cir
Scotch Plains Twp, NJ 07076




























Price: $545,000
GSMLS: 3972723Type: Condo/Townhouse/Co-op
Style: Townhouse-Interior
Beds: 2
Baths: 2 Full & 1 Half
Garage: 1-Car
Year Built: 2004
Acres: 0.00
Property Tax: $10,779
Description
Welcome To This Beautifully Maintained 2-bedroom, 2.5-bath Townhouse In The Sought After Reserve Community In Scotch Plains. This Home Offers A Bright And Open Layout With Soaring Cathedral Ceilings, And Abundant Natural Light. The Main Level Features An Inviting Living Room With Gas Fireplace, A Dining Area, And A Kitchen With Stainless Steel Appliances, Tile Backsplash, And Ample Cabinet Space. Hardwood Floors And A Powder Room Completes The Main Floor. Upstairs, You'll Find A Versatile Loft Space Ideal For A Home Office Or Den, Along With A Laundry Area And Full Hall Bath. The Expansive Primary Suite Includes Vaulted Ceilings, Sliding Doors To A Private Balcony With Bucolic Views, A Large Walk-in Closet With Custom Built-ins, And A Spacious En Suite Bath With Soaking Tub, Separate Shower, And Dual-sink Vanity. The Second Bedroom Is Generously Sized And Well-appointed. Additional Features Include An Attached 1-car Garage, Private Driveway, And Most Rooms Freshly Painted. Conveniently Located Near Route 22 And I-78 For Easy Commuting. Enjoy Comfort, Style, And Convenience In This Move-in Ready Townhome!
Rooms Sizes
Kitchen:
11x08 First
Dining Room:
12x09 First
Living Room:
19x11 First
Family Room:
n/a
Den:
20x12 Second
Bedroom 1:
18x13 Second
Bedroom 2:
12x10 Second
Bedroom 3:
n/a
Bedroom 4:
n/a
Room Levels
Basement:
n/a
Ground:
Foyer,GarEnter
Level 1:
Dining Room, Kitchen, Living Room, Utility Room
Level 2:
2 Bedrooms, Laundry Room
Level 3:
n/a
Level Other:
n/a
Room Features
Kitchen:
Breakfast Bar
Dining Room:
Formal Dining Room
Master Bedroom:
Full Bath, Walk-In Closet
Bath:
Stall Shower And Tub
Interior Features
Square Foot:
n/a
Year Renovated:
n/a
Basement:
No - Slab
Full Baths:
2
Half Baths:
1
Appliances:
Carbon Monoxide Detector, Dishwasher
Flooring:
Tile, Wood
Fireplaces:
1
Fireplace:
Gas Fireplace, Living Room
Interior:
Carbon Monoxide Detector, Smoke Detector
Exterior Features
Garage Space:
1-Car
Garage:
Attached Garage
Driveway:
1 Car Width, Additional Parking
Roof:
Asphalt Shingle
Exterior:
Brick, Vinyl Siding
Swimming Pool:
n/a
Pool:
n/a
Utilities
Heating System:
1 Unit, Forced Hot Air
Heating Source:
Gas-Natural
Cooling:
1 Unit, Central Air
Water Heater:
Gas
Water:
Public Water
Sewer:
Public Sewer
Services:
Cable TV Available, Garbage Included
Lot Features
Acres:
0.00
Lot Dimensions:
n/a
Lot Features:
Backs to Park Land
School Information
Elementary:
Evergreen
Middle:
Nettingham
High School:
SP Fanwood
Community Information
County:
Union
Town:
Scotch Plains Twp.
Neighborhood:
The Reserve
Application Fee:
n/a
Association Fee:
$345 - Monthly
Fee Includes:
Maintenance-Common Area, Snow Removal, Trash Collection
Amenities:
n/a
Pets:
Yes
Financial Considerations
List Price:
$545,000
Tax Amount:
$10,779
Land Assessment:
$25,000
Build. Assessment:
$66,600
Total Assessment:
$91,600
Tax Rate:
11.77
Tax Year:
2024
Ownership Type:
Condominium
Listing Information
MLS ID:
3972723
List Date:
07-01-2025
Days On Market:
51
Listing Broker:
COLDWELL BANKER REALTY
Listing Agent:
Gina Suriano




























Request More Information
Shawn and Diane Fox
RE/MAX American Dream
3108 Route 10 West
Denville, NJ 07834
Call: (973) 277-7853
Web: TownsquareVillageLiving.com

