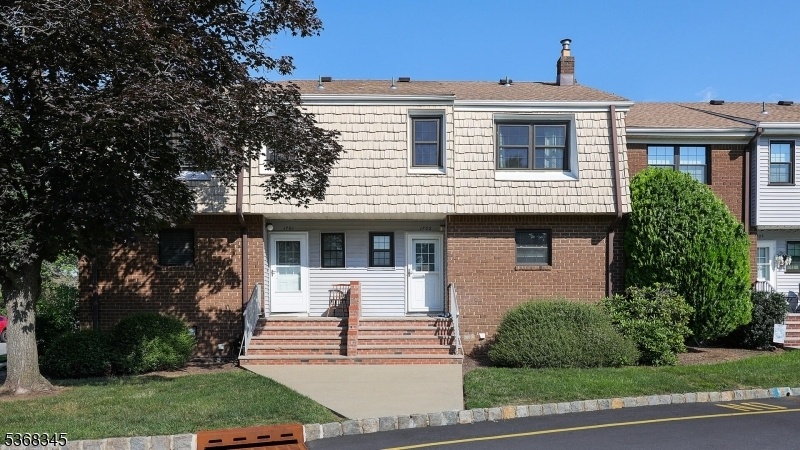1702 Regents Ct
Hillsborough Twp, NJ 08844


































Price: $389,000
GSMLS: 3972680Type: Condo/Townhouse/Co-op
Style: Townhouse-Interior
Beds: 2
Baths: 1 Full & 2 Half
Garage: No
Year Built: 1976
Acres: 0.00
Property Tax: $6,416
Description
Welcome To This Charming, Move-in-ready Townhome Located In The Desirable Williamsburg Commons Community Of Hillsborough. This Bright And Open Residence Offers Tasteful Updates, Spacious Living Areas, And A Flexible Floor Plan Perfect For Today's Lifestyle. Step Inside To Find Newly Refinished Hardwood Flooring Throughout The Main And Upper Levels. The Large Living Room Is Filled With Natural Light From Expansive Windows And Opens To A Dining Area That Seamlessly Flows To A Cozy Den Or Flex Space With Sliding Doors To The Beautifully Landscaped Grounds. The Eat-in Kitchen Features Solid Wood Cabinetry, Ample Counter Space, And A Sunlit Window Over The Sink. A Convenient Powder Room And Access To The Finished Basement Complete The First Level Perfect For A Rec Room, Home Office, Or Guest Space. Upstairs, The Oversized Primary Bedroom Includes Double Closets And A Private Balcony Overlooking Green Space. A Full Bath With Double Sinks And A Generously Sized Second Bedroom Round Out The Upper Level. Updates Include: New A/c & Furnace 2022. Newer Vinyl Windows. Hot Water Heater 2020 & Pergo Floor 2021. Newer Shower Door. Close To Shopping, Dining, And Major Commuter Routes. Enjoy A Low-maintenance Lifestyle In A Peaceful, Tree-lined Neighborhood.
Rooms Sizes
Kitchen:
13x10 First
Dining Room:
18x9 First
Living Room:
21x10 First
Family Room:
n/a
Den:
n/a
Bedroom 1:
19x13 Second
Bedroom 2:
17x10 Second
Bedroom 3:
n/a
Bedroom 4:
n/a
Room Levels
Basement:
Laundry Room, Rec Room, Storage Room, Utility Room
Ground:
n/a
Level 1:
Dining Room, Kitchen, Living Room, Powder Room
Level 2:
2 Bedrooms, Bath Main, Powder Room
Level 3:
n/a
Level Other:
n/a
Room Features
Kitchen:
Eat-In Kitchen
Dining Room:
Formal Dining Room
Master Bedroom:
Full Bath
Bath:
Stall Shower And Tub
Interior Features
Square Foot:
n/a
Year Renovated:
n/a
Basement:
Yes - Finished, Full
Full Baths:
1
Half Baths:
2
Appliances:
Dishwasher, Dryer, Microwave Oven, Range/Oven-Electric, Refrigerator, Washer
Flooring:
Carpeting, Tile, Vinyl-Linoleum
Fireplaces:
No
Fireplace:
n/a
Interior:
n/a
Exterior Features
Garage Space:
No
Garage:
n/a
Driveway:
Blacktop
Roof:
Asphalt Shingle
Exterior:
Brick, Vinyl Siding
Swimming Pool:
Yes
Pool:
Association Pool
Utilities
Heating System:
1 Unit, Forced Hot Air
Heating Source:
Gas-Natural
Cooling:
1 Unit, Central Air
Water Heater:
Gas
Water:
Public Water
Sewer:
Public Sewer
Services:
Cable TV Available, Garbage Included
Lot Features
Acres:
0.00
Lot Dimensions:
n/a
Lot Features:
Level Lot
School Information
Elementary:
TRIANGLE
Middle:
AUTEN
High School:
HILLSBORO
Community Information
County:
Somerset
Town:
Hillsborough Twp.
Neighborhood:
Kimberwyck
Application Fee:
n/a
Association Fee:
$330 - Monthly
Fee Includes:
n/a
Amenities:
Club House, Playground, Pool-Outdoor, Tennis Courts
Pets:
Yes
Financial Considerations
List Price:
$389,000
Tax Amount:
$6,416
Land Assessment:
$185,000
Build. Assessment:
$153,100
Total Assessment:
$338,100
Tax Rate:
2.09
Tax Year:
2024
Ownership Type:
Condominium
Listing Information
MLS ID:
3972680
List Date:
07-01-2025
Days On Market:
0
Listing Broker:
RE/MAX PREMIER
Listing Agent:


































Request More Information
Shawn and Diane Fox
RE/MAX American Dream
3108 Route 10 West
Denville, NJ 07834
Call: (973) 277-7853
Web: TownsquareVillageLiving.com

