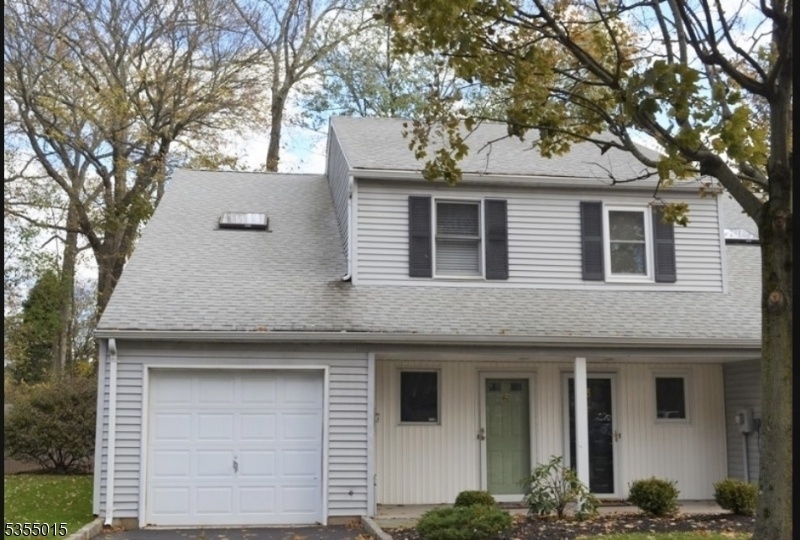2219 North Avenue
Scotch Plains Twp, NJ 07076





















Price: $499,900
GSMLS: 3972539Type: Condo/Townhouse/Co-op
Style: Townhouse-End Unit
Beds: 2
Baths: 1 Full & 1 Half
Garage: 1-Car
Year Built: 1985
Acres: 0.10
Property Tax: $9,143
Description
Welcome To This Inviting, 2-bedroom, 1.5-bath End Unit Condo. Step Inside To Find A Spacious First Floor Featuring An Open-concept Layout Where The Living Room, Dining Area, And Kitchen Flow Seamlessly Together. Sliding Glass Doors Lead Out To A Private Back Deck, Ideal For Relaxing Or Enjoying Your Morning Coffee. A Convenient Half Bath With An Attached Laundry Area Is Also Located On The Main Level. For Added Ease, The Garage Has Direct Access Near The Kitchen, Making Unloading Groceries A Breeze. Upstairs, You'll Find A Generous Primary Bedroom, A Second Bedroom With A Skylight, A Full Bath, And Ample Closet Space Throughout. This Home Is Ideally Situated Near Route 22, Offering Easy Access To Major Highways Like Garden State Parkway, Route 78, And Route 287, Making Commuting A Breeze Whether You're Heading East Toward Nyc Or West Into Central And Western Nj. Public Transportation Options Are Also Nearby: Fanwood Train Station And Nj Transit Bus Routes.
Rooms Sizes
Kitchen:
Ground
Dining Room:
Ground
Living Room:
Ground
Family Room:
n/a
Den:
n/a
Bedroom 1:
n/a
Bedroom 2:
Second
Bedroom 3:
n/a
Bedroom 4:
n/a
Room Levels
Basement:
n/a
Ground:
BathOthr,GarEnter,Kitchen,Laundry,LivingRm,LivDinRm,Walkout
Level 1:
n/a
Level 2:
2 Bedrooms, Bath Main
Level 3:
n/a
Level Other:
n/a
Room Features
Kitchen:
Separate Dining Area
Dining Room:
n/a
Master Bedroom:
n/a
Bath:
n/a
Interior Features
Square Foot:
n/a
Year Renovated:
n/a
Basement:
No
Full Baths:
1
Half Baths:
1
Appliances:
Carbon Monoxide Detector, Dishwasher, Dryer, Microwave Oven, Refrigerator, Washer
Flooring:
Carpeting
Fireplaces:
1
Fireplace:
Living Room, Wood Burning
Interior:
n/a
Exterior Features
Garage Space:
1-Car
Garage:
Built-In Garage, Garage Door Opener, Garage Parking
Driveway:
1 Car Width, Parking Lot-Shared
Roof:
Asphalt Shingle
Exterior:
Vinyl Siding
Swimming Pool:
No
Pool:
n/a
Utilities
Heating System:
Heat Pump
Heating Source:
Electric
Cooling:
Heatpump
Water Heater:
Electric
Water:
Public Water
Sewer:
Public Sewer
Services:
Cable TV, Garbage Included
Lot Features
Acres:
0.10
Lot Dimensions:
n/a
Lot Features:
Private Road
School Information
Elementary:
n/a
Middle:
n/a
High School:
n/a
Community Information
County:
Union
Town:
Scotch Plains Twp.
Neighborhood:
Crestwood Commons
Application Fee:
n/a
Association Fee:
$315 - Monthly
Fee Includes:
Maintenance-Common Area, Maintenance-Exterior, Snow Removal, Trash Collection
Amenities:
n/a
Pets:
Size Limit, Yes
Financial Considerations
List Price:
$499,900
Tax Amount:
$9,143
Land Assessment:
$30,000
Build. Assessment:
$47,700
Total Assessment:
$77,700
Tax Rate:
11.77
Tax Year:
2024
Ownership Type:
Fee Simple
Listing Information
MLS ID:
3972539
List Date:
06-30-2025
Days On Market:
49
Listing Broker:
M L REALTY GROUP, INC
Listing Agent:
Barbara A. Wills





















Request More Information
Shawn and Diane Fox
RE/MAX American Dream
3108 Route 10 West
Denville, NJ 07834
Call: (973) 277-7853
Web: TownsquareVillageLiving.com

