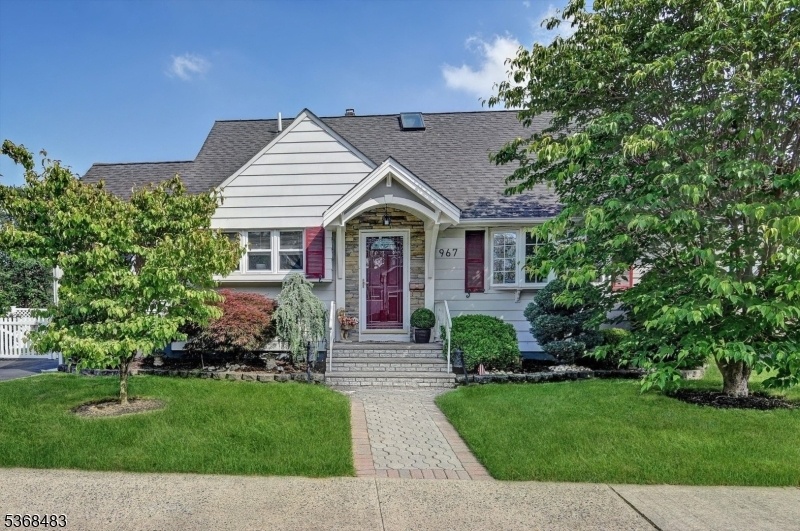967 Madison Hill Rd
Rahway City, NJ 07065































Price: $549,999
GSMLS: 3972511Type: Single Family
Style: Cape Cod
Beds: 4
Baths: 2 Full
Garage: 1-Car
Year Built: Unknown
Acres: 0.20
Property Tax: $10,159
Description
Coming Soon! First Showings Start July 7th, 2025! Welcome To This Beautifully Updated Cape Cod-style Home Nestled In Vibrant Rahway, Nj. Offering 4 Generously Sized Bedrooms And 2 Fully Renovated Bathrooms One Featuring A Stunning Skylight This Home Perfectly Blends Comfort, Style, And Practicality. The Main Level Features A Modern, Renovated Kitchen That Flows Seamlessly Into The Dining Room And Provides Convenient Access To The Exterior Yard Through A Side Entry. The Inviting Living Room Opens Into A Light-filled Sitting Room, Which Leads Directly To A Paver Patio With A Charming Pergola Ideal For Relaxing Or Entertaining. The Finished Basement Adds Incredible Flexibility With A Large Recreation Area And A Dedicated Laundry Room That Also Offers Direct Access To The Backyard. Step Outside To A Fully Fenced-in Yard With Beautifully Maintained Landscaping, Offering Both Privacy And Plenty Of Space To Entertain Or Unwind. An Oversized Driveway Easily Accommodates 8+ Vehicles, And The Large Detached Garage Presents Endless Possibilities Use It As A Home Gym, Workshop, Studio, Or Recreation Space. Designed For Modern Living, This Home Boasts Thoughtful Updates And Amenities That Make It An Ideal Retreat For Today's Lifestyle. Short Distance To Local Schools, Fantastic Downtown And Access To Nyc Direct Bound Transportation! This Move-in-ready Gem Checks All The Boxes Don't Miss Your Chance To Make It Yours!
Rooms Sizes
Kitchen:
12x10 First
Dining Room:
9x12 First
Living Room:
21x12 First
Family Room:
n/a
Den:
n/a
Bedroom 1:
10x13 First
Bedroom 2:
10x9 First
Bedroom 3:
11x18 Second
Bedroom 4:
12x14 Second
Room Levels
Basement:
Laundry Room, Rec Room, Storage Room
Ground:
n/a
Level 1:
2Bedroom,BathMain,DiningRm,Kitchen,LivingRm,OutEntrn,SittngRm
Level 2:
2 Bedrooms, Bath(s) Other
Level 3:
n/a
Level Other:
n/a
Room Features
Kitchen:
Breakfast Bar, Separate Dining Area
Dining Room:
Formal Dining Room
Master Bedroom:
n/a
Bath:
n/a
Interior Features
Square Foot:
n/a
Year Renovated:
n/a
Basement:
Yes - Bilco-Style Door, Full
Full Baths:
2
Half Baths:
0
Appliances:
Carbon Monoxide Detector, Dishwasher, Dryer, Range/Oven-Gas, Refrigerator, Washer, Water Filter
Flooring:
Tile, Wood
Fireplaces:
No
Fireplace:
n/a
Interior:
Carbon Monoxide Detector, Fire Extinguisher, Smoke Detector
Exterior Features
Garage Space:
1-Car
Garage:
Detached Garage, Loft Storage, Oversize Garage
Driveway:
1 Car Width, Blacktop
Roof:
Asphalt Shingle
Exterior:
Vinyl Siding
Swimming Pool:
No
Pool:
n/a
Utilities
Heating System:
Baseboard - Electric, Baseboard - Hotwater
Heating Source:
Gas-Natural
Cooling:
Window A/C(s)
Water Heater:
Gas
Water:
Public Water
Sewer:
Public Sewer
Services:
n/a
Lot Features
Acres:
0.20
Lot Dimensions:
109X130
Lot Features:
Level Lot
School Information
Elementary:
n/a
Middle:
n/a
High School:
n/a
Community Information
County:
Union
Town:
Rahway City
Neighborhood:
n/a
Application Fee:
n/a
Association Fee:
n/a
Fee Includes:
n/a
Amenities:
n/a
Pets:
n/a
Financial Considerations
List Price:
$549,999
Tax Amount:
$10,159
Land Assessment:
$68,100
Build. Assessment:
$69,100
Total Assessment:
$137,200
Tax Rate:
7.41
Tax Year:
2024
Ownership Type:
Fee Simple
Listing Information
MLS ID:
3972511
List Date:
06-30-2025
Days On Market:
0
Listing Broker:
SINCLAIR INTERNATIONAL INC
Listing Agent:































Request More Information
Shawn and Diane Fox
RE/MAX American Dream
3108 Route 10 West
Denville, NJ 07834
Call: (973) 277-7853
Web: TownsquareVillageLiving.com

