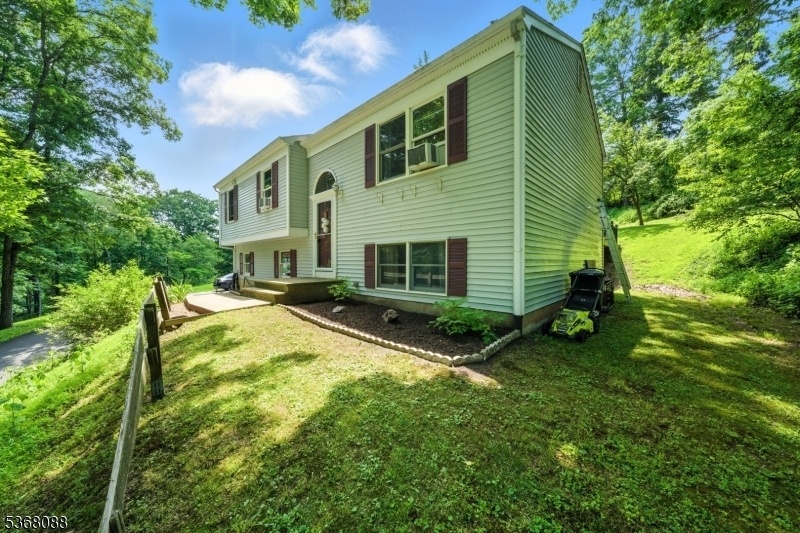166 Mount Nebo Rd
Milford Boro, NJ 08848


















































Price: $500,000
GSMLS: 3972489Type: Single Family
Style: Custom Home
Beds: 4
Baths: 3 Full
Garage: 3-Car
Year Built: 1987
Acres: 0.68
Property Tax: $11,195
Description
Welcome To This Pristine 4-bed, 3-full-bath Bi-level Home Offering Over 2,000 Square Feet Of Living Space In A Private .68-acre Setting Just Steps From Downtown Milford. Built In 1987 With A Seamless Addition Added In 2000, This Home Has Been Expertly Maintained And Is Move-in Ready. The Bright White And Grey Kitchen Features Granite Counters, Stainless Steel Appliances, And Plenty Of Cabinetry. Hardwood Floors Run Through The Living And Dining Rooms, With Anderson Windows And Doors Bringing In Natural Light Throughout. The Spacious Primary Suite Offers A Double Vanity, Jacuzzi Tub, Walk-in Closet, And Private Access To The Large Custom Trex Deck ? Perfect For Relaxing Or Entertaining. Three Additional Bedrooms Are Well-sized With Ceiling Fans And Ample Closet Space. Downstairs, Enjoy The Family Room And A Newly Updated Laundry Area. Outside, You'll Find A Beautifully Landscaped Lot Backing To Trees For Added Privacy, A Fire Pit, And Sliders Leading To The Deck. The Oversized 3-car Garage Includes A Bay With Extra Height And Width Ideal For A Contractor?s Van Or Rv, Plus A Newly Blacktopped Driveway Providing Plenty Of Parking. Roof Has A Transferable Lifetime Warranty. Public Water And Sewer. Located Within Kingwood Township School For Middle School And Delaware Valley High School, With Easy Access To Nature Trails, Descendant Brewery, Shops, And Dining In Downtown Milford Just 0.2 Miles Away. A Rare Opportunity For Space, Privacy, And Convenience All In One.
Rooms Sizes
Kitchen:
10x10 First
Dining Room:
11x10 First
Living Room:
20x11 First
Family Room:
14x23 Ground
Den:
n/a
Bedroom 1:
20x14 First
Bedroom 2:
12x11 First
Bedroom 3:
11x10 First
Bedroom 4:
10x10 First
Room Levels
Basement:
n/a
Ground:
n/a
Level 1:
BathOthr,FamilyRm,InsdEntr,Laundry
Level 2:
4 Or More Bedrooms, Bath Main, Bath(s) Other, Dining Room, Kitchen, Living Room
Level 3:
n/a
Level Other:
n/a
Room Features
Kitchen:
Breakfast Bar
Dining Room:
Formal Dining Room
Master Bedroom:
1st Floor, Full Bath, Walk-In Closet
Bath:
Jetted Tub
Interior Features
Square Foot:
2,018
Year Renovated:
n/a
Basement:
No
Full Baths:
3
Half Baths:
0
Appliances:
Carbon Monoxide Detector, Dishwasher, Range/Oven-Electric
Flooring:
n/a
Fireplaces:
No
Fireplace:
n/a
Interior:
n/a
Exterior Features
Garage Space:
3-Car
Garage:
Finished,DoorOpnr,Garage,InEntrnc,Oversize
Driveway:
Concrete
Roof:
Asphalt Shingle
Exterior:
Vinyl Siding
Swimming Pool:
No
Pool:
n/a
Utilities
Heating System:
1 Unit
Heating Source:
Oil Tank Above Ground - Inside
Cooling:
Wall A/C Unit(s)
Water Heater:
Electric
Water:
Public Water
Sewer:
Public Sewer
Services:
Cable TV Available
Lot Features
Acres:
0.68
Lot Dimensions:
n/a
Lot Features:
Open Lot
School Information
Elementary:
n/a
Middle:
n/a
High School:
MILFORD
Community Information
County:
Hunterdon
Town:
Milford Boro
Neighborhood:
n/a
Application Fee:
n/a
Association Fee:
n/a
Fee Includes:
n/a
Amenities:
n/a
Pets:
n/a
Financial Considerations
List Price:
$500,000
Tax Amount:
$11,195
Land Assessment:
$103,600
Build. Assessment:
$183,400
Total Assessment:
$287,000
Tax Rate:
3.90
Tax Year:
2024
Ownership Type:
Fee Simple
Listing Information
MLS ID:
3972489
List Date:
06-30-2025
Days On Market:
0
Listing Broker:
RE/MAX INSTYLE
Listing Agent:


















































Request More Information
Shawn and Diane Fox
RE/MAX American Dream
3108 Route 10 West
Denville, NJ 07834
Call: (973) 277-7853
Web: TownsquareVillageLiving.com

