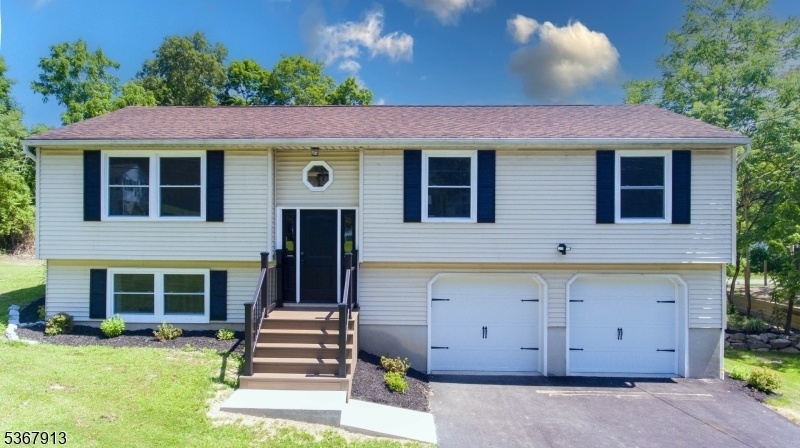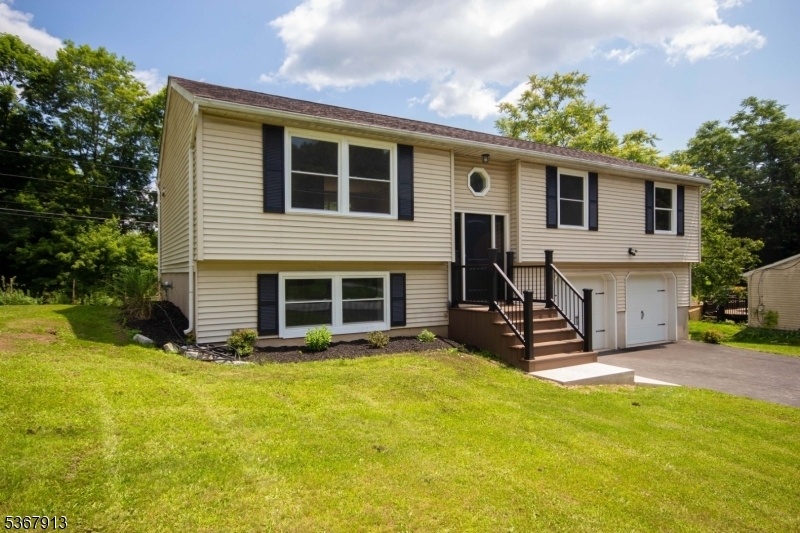18 Fernwood Rd
Wantage Twp, NJ 07461


















































Price: $469,000
GSMLS: 3972418Type: Single Family
Style: Bi-Level
Beds: 3
Baths: 2 Full
Garage: 2-Car
Year Built: 1989
Acres: 0.33
Property Tax: $5,619
Description
Beautifully Renovated 3 Bedroom 2 Full Baths A 2 Car Garage Bi-level Nestled On A Park Like Double Wide Level Lot On A Dead-end Street Backed Up To Farmland. Featuring A Spectacular Kitchen With Floor To Ceiling Cabinets Accented With Crown Molding, Granite Countertops, Built-in Pantry, Black Stainless Steel Appliances And Recessed Lighting, Formal Dining Room With New Slider Leading Out To A Newly Updated Deck, Formal Living Room With Large Picture Windows, Master Bedroom With 2 Double Wide Closets, An Updated Full Master Bath With A Walk-in Shower, 2 More Bedrooms And Another Updated Full Bath On The First Floor. Recessed Lighting, Natural Hickory Hw Flooring Throughout First Floor. Lower Level Features A Family Room W/vinyl Plank Flooring, Laundry Room, Utility Room, Door Leading Out To A Quiet Backyard, Another Door Leading Out To A 2-car Garage. New Windows, Doors, Flooring, Lighting Throughout, And Newly Paved Double Wide Driveway. Enjoy Hiking On Nearby Trails Or Even The Appalachian Trail, Waterfalls, Tubing Down The Delaware River, Biking, Skiing, Boating, Fishing, Hunting, Horseback Riding, Water Park, The Zoo, Or Even The Spa. Enjoy Views From High Point State Park Or Sunrise Mountain. Close To Schools, Deli's, Grocery Stores, Shopping And Restaurants. Great Commuter Location. For The Discriminating Purchaser Who Can Appreciate Exquisite Detailing And Design, This Home Is Worlds Apart From Other Homes Available In The Marketplace. "when Only The Best Will Do".
Rooms Sizes
Kitchen:
11x11 First
Dining Room:
11x11 First
Living Room:
19x11 First
Family Room:
20x13 Ground
Den:
n/a
Bedroom 1:
14x14 First
Bedroom 2:
13x9 First
Bedroom 3:
11x10 First
Bedroom 4:
n/a
Room Levels
Basement:
n/a
Ground:
FamilyRm,GarEnter,Laundry,RecRoom,Utility,Walkout
Level 1:
3 Bedrooms, Bath Main, Bath(s) Other, Dining Room, Foyer, Kitchen, Living Room, Pantry
Level 2:
Attic
Level 3:
n/a
Level Other:
n/a
Room Features
Kitchen:
Separate Dining Area
Dining Room:
Formal Dining Room
Master Bedroom:
Full Bath
Bath:
Stall Shower
Interior Features
Square Foot:
n/a
Year Renovated:
2025
Basement:
No - Finished, Slab
Full Baths:
2
Half Baths:
0
Appliances:
Carbon Monoxide Detector, Dishwasher, Dryer, Microwave Oven, Range/Oven-Gas, Refrigerator, Washer, Water Softener-Own
Flooring:
See Remarks, Tile, Wood
Fireplaces:
No
Fireplace:
n/a
Interior:
CODetect,SmokeDet,StallShw,TubShowr
Exterior Features
Garage Space:
2-Car
Garage:
Attached Garage, Built-In Garage
Driveway:
2 Car Width, Blacktop
Roof:
Asphalt Shingle
Exterior:
Vinyl Siding
Swimming Pool:
No
Pool:
n/a
Utilities
Heating System:
1 Unit, Baseboard - Hotwater
Heating Source:
Gas-Propane Leased
Cooling:
1 Unit, Central Air
Water Heater:
Electric
Water:
Well
Sewer:
Septic
Services:
Cable TV Available, Garbage Extra Charge
Lot Features
Acres:
0.33
Lot Dimensions:
130 X 109
Lot Features:
Level Lot, Open Lot
School Information
Elementary:
C.LAWRENCE
Middle:
SUSSEX
High School:
HIGH POINT
Community Information
County:
Sussex
Town:
Wantage Twp.
Neighborhood:
Lake Neepaulin
Application Fee:
n/a
Association Fee:
n/a
Fee Includes:
n/a
Amenities:
Lake Privileges
Pets:
Cats OK, Dogs OK, Yes
Financial Considerations
List Price:
$469,000
Tax Amount:
$5,619
Land Assessment:
$42,500
Build. Assessment:
$147,800
Total Assessment:
$190,300
Tax Rate:
2.95
Tax Year:
2025
Ownership Type:
Fee Simple
Listing Information
MLS ID:
3972418
List Date:
06-30-2025
Days On Market:
1
Listing Broker:
WEICHERT REALTORS
Listing Agent:


















































Request More Information
Shawn and Diane Fox
RE/MAX American Dream
3108 Route 10 West
Denville, NJ 07834
Call: (973) 277-7853
Web: TownsquareVillageLiving.com

