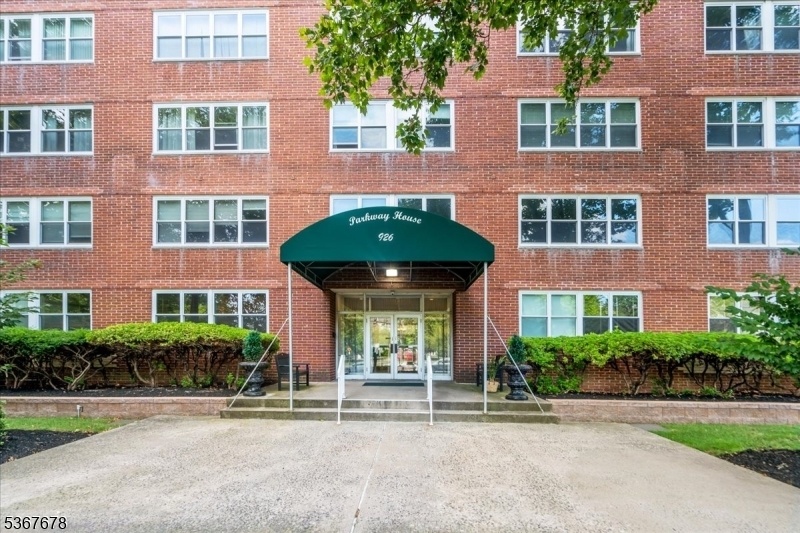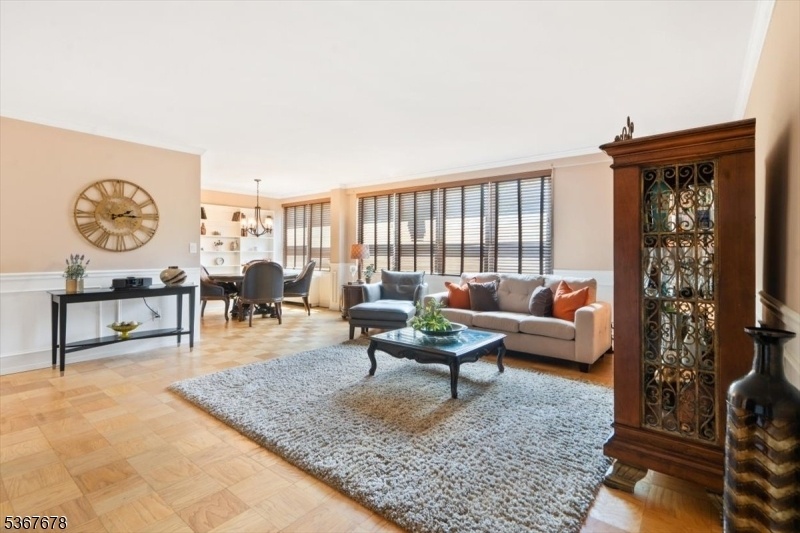926 Bloomfield Ave
Glen Ridge Boro Twp, NJ 07028






























Price: $195,000
GSMLS: 3971777Type: Condo/Townhouse/Co-op
Style: Hi-Rise
Beds: 1
Baths: 1 Full
Garage: No
Year Built: 1965
Acres: 0.00
Property Tax: $546,880
Description
Looking For The Perfect Blend Of Comfort, Convenience, And Modern Design? This Beautifully Renovated 1-bedroom, 1-bath Co-op At The Parkway House Has It All. Live Large In This Sun-drenched, Entertainer's Dream Living Room With Wall-to-wall Windows, Architectural Designed Walls & Crown Molding Adding Timeless Elegance To This Room. Chef-inspired Open Kitchen With Granite Counters, Tile Backsplash And Custom Cabinetry. Oversized Dining Area Has Built In Bookshelves To Perfectly Display Your Collectibles. King-sized Bedroom Has Floor To Ceiling Closets. Bathroom Has Stall Shower And Vanity Area. Tons Of Storage. Parquet Floors. Parkway House Offers Doorman Service, Live-in Super, Elevators For Easy Living, Lovely Garden With Grilling Stations & Large Resident Lounge. Laundry & Trash Facilities On Every Floor. Commuter's Dream With Midtown Direct Train & Nyc Bus A Block Away. Close To Montclair's Best Restaurants, Shops & Top-rated Gr Schools! All-inclusive Monthly Maint $ 1,310.45 Includes Re Taxes, Heat, Central Air, Gas, Electric, Water, Trash, Snow Removal, Landscaping, Doorman Service And Common Area Maintenance. Deck Parking $30/month. Garage Parking $50/month (waitlisted). Bike & Additional Storage (assigned) Available In Basement. 25% Down Payment Required. One Time Transfer Fee At $20/share (110 Shares) Paid By Buyer At Closing. Assessment For New Windows $ 74.77/month. Board Approval Required. No Pets Allowed. Owner Occupied Only. A Great Place To Call Home!
Rooms Sizes
Kitchen:
8x11 First
Dining Room:
9x8 First
Living Room:
19x18 First
Family Room:
n/a
Den:
n/a
Bedroom 1:
16x12 First
Bedroom 2:
n/a
Bedroom 3:
n/a
Bedroom 4:
n/a
Room Levels
Basement:
GarEnter,Leisure,Storage,Utility,Walkout
Ground:
n/a
Level 1:
1 Bedroom, Bath Main, Dining Room, Foyer, Kitchen, Living Room
Level 2:
n/a
Level 3:
n/a
Level Other:
n/a
Room Features
Kitchen:
Galley Type, Separate Dining Area
Dining Room:
Living/Dining Combo
Master Bedroom:
1st Floor
Bath:
n/a
Interior Features
Square Foot:
n/a
Year Renovated:
2022
Basement:
Yes - Full, Walkout
Full Baths:
1
Half Baths:
0
Appliances:
Carbon Monoxide Detector, Dishwasher, Microwave Oven, Range/Oven-Gas, Refrigerator
Flooring:
Parquet-Some, Tile, Wood
Fireplaces:
No
Fireplace:
n/a
Interior:
Blinds,StallShw
Exterior Features
Garage Space:
No
Garage:
DoorOpnr,GarUnder,InEntrnc,OnSite,SeeRem
Driveway:
Assigned, Blacktop, See Remarks
Roof:
Flat
Exterior:
Brick
Swimming Pool:
No
Pool:
n/a
Utilities
Heating System:
3 Units, Forced Hot Air, Heat Pump
Heating Source:
Gas-Natural
Cooling:
3 Units, Central Air
Water Heater:
Gas
Water:
Association, Public Water
Sewer:
Association, Public Sewer
Services:
Cable TV, Fiber Optic
Lot Features
Acres:
0.00
Lot Dimensions:
302X296 IRR
Lot Features:
Level Lot
School Information
Elementary:
LINDEN AVE
Middle:
RIDGEWOOD
High School:
GLEN RIDGE
Community Information
County:
Essex
Town:
Glen Ridge Boro Twp.
Neighborhood:
Parkway House
Application Fee:
n/a
Association Fee:
$1,310 - Monthly
Fee Includes:
Electric, Heat, Maintenance-Common Area, Maintenance-Exterior, Sewer Fees, Snow Removal, Trash Collection, Water Fees
Amenities:
Elevator, Storage
Pets:
No
Financial Considerations
List Price:
$195,000
Tax Amount:
$546,880
Land Assessment:
$3,535,000
Build. Assessment:
$12,465,000
Total Assessment:
$16,000,000
Tax Rate:
3.42
Tax Year:
2024
Ownership Type:
Cooperative
Listing Information
MLS ID:
3971777
List Date:
06-26-2025
Days On Market:
0
Listing Broker:
WEICHERT REALTORS
Listing Agent:






























Request More Information
Shawn and Diane Fox
RE/MAX American Dream
3108 Route 10 West
Denville, NJ 07834
Call: (973) 277-7853
Web: TownsquareVillageLiving.com

