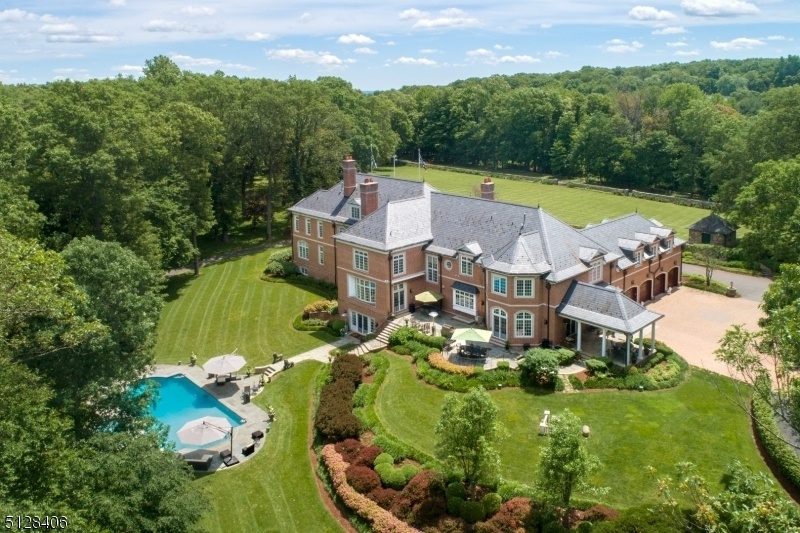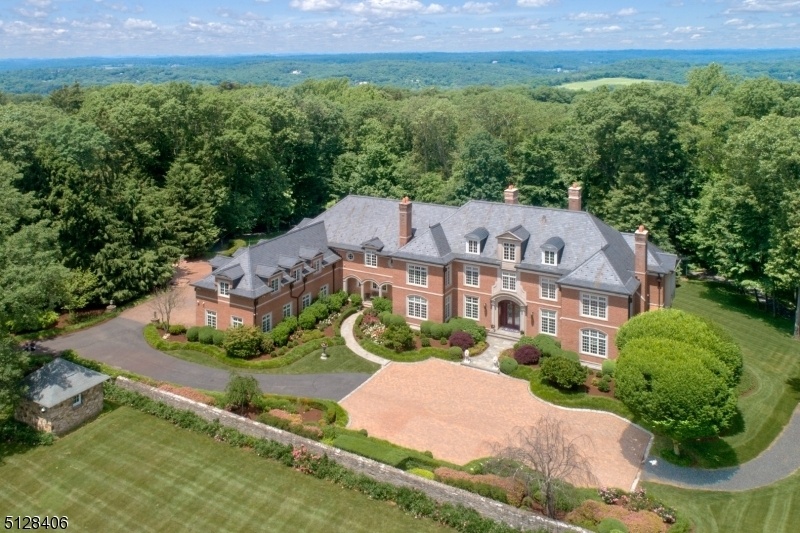141 Mountaintop Rd
Bernardsville Boro, NJ 07924

















































Price: $6,500,000
GSMLS: 3971136Type: Single Family
Style: Custom Home
Beds: 6
Baths: 8 Full & 2 Half
Garage: 7-Car
Year Built: 2004
Acres: 5.99
Property Tax: $89,644
Description
Perched Atop Prestigious Bernardsville Mountain, This Custom-built Manor Home Is A Masterwork Of Timeless Design, Exquisite Craftsmanship, And Serene Natural Beauty. A Gated Entrance Leads To A Stately Drive Framed By Antique Stone Walls, A Manicured Front Pasture, And Mature Landscaping That Sets The Tone For The Sophistication Within. Spanning 3 Levels, The 16-room Residence Offers Expansive Living W/ Soaring Ceilings, Transom-topped Windows, 6 Custom Fireplaces, And Honed Marble And Hardwood Flooring Throughout. Fine Architectural Elements Include Intricate Crown Moldings, A Coffered-ceiling Cherry-paneled Library W/ Private Patio, A Barrel-vaulted Hallway, And A Hand-painted Mural In The Dining Room. The Great Room Impresses W/ A 21-foot Ceiling, While The Designer Kitchen Is A Culinary Showpiece Featuring Top-tier Appliances, Dual Oversized Center Islands, A Walk-in Pantry, And Sunlit Dining Area With Views Of The Backyard Oasis-complete W/ A Gunite Pool, Spa, And Stone Patio. The Luxurious Primary Suite Includes A Sitting Room W/ Fireplace, Two Custom Walk-in Closets, And A Spa-like Bath. Each Bedroom Is Spacious W/ Its Own Ensuite Bath. Designed For Both Grand-scale Entertaining And Intimate Gatherings, The Home Offers A Seamless Blend Of Formal And Casual Living Spaces. Car Enthusiasts Will Appreciate The Finished Garages W/ Room For Up To 7 Vehicles. A Rare Offering That Combines Classic Elegance W/ Modern Comforts In One Of Somerset County?s Most Coveted Locations.
Rooms Sizes
Kitchen:
22x17 First
Dining Room:
25x17 First
Living Room:
25x17 First
Family Room:
26x24 First
Den:
19x18 First
Bedroom 1:
25x17 Second
Bedroom 2:
22x17 Second
Bedroom 3:
17x17 Second
Bedroom 4:
18x18 Second
Room Levels
Basement:
BathOthr,Exercise,FamilyRm,GameRoom,Kitchen,Office,Utility,Walkout
Ground:
n/a
Level 1:
1 Bedroom, Bath(s) Other, Breakfast Room, Dining Room, Foyer, Great Room, Kitchen, Laundry Room, Library, Office, Pantry, Porch, Powder Room
Level 2:
4+Bedrms,BathMain,BathOthr,FamilyRm,Laundry,Office,SittngRm
Level 3:
Attic
Level Other:
n/a
Room Features
Kitchen:
Breakfast Bar, Center Island, Eat-In Kitchen, Pantry, Separate Dining Area
Dining Room:
Formal Dining Room
Master Bedroom:
Fireplace, Full Bath, Sitting Room, Walk-In Closet
Bath:
Bidet, Jetted Tub, Stall Shower
Interior Features
Square Foot:
11,000
Year Renovated:
2021
Basement:
Yes - Finished, Full, Walkout
Full Baths:
8
Half Baths:
2
Appliances:
Central Vacuum, Cooktop - Gas, Dishwasher, Dryer, Generator-Built-In, Kitchen Exhaust Fan, Microwave Oven, Refrigerator, Wall Oven(s) - Electric, Washer, Water Softener-Own
Flooring:
Marble, Tile, Wood
Fireplaces:
6
Fireplace:
Bedroom 1, Dining Room, Family Room, Great Room, Library, Living Room
Interior:
BarWet,Bidet,Blinds,CeilCath,CeilHigh,JacuzTyp,SecurSys,Shades,StallShw,TubShowr,WlkInCls
Exterior Features
Garage Space:
7-Car
Garage:
Attached Garage, Detached Garage, Finished Garage, Garage Door Opener, Oversize Garage
Driveway:
1 Car Width, Additional Parking, Blacktop, Lighting, Paver Block
Roof:
Slate
Exterior:
Brick
Swimming Pool:
Yes
Pool:
Gunite, Heated, In-Ground Pool
Utilities
Heating System:
Forced Hot Air, Multi-Zone
Heating Source:
Gas-Natural
Cooling:
Central Air, Multi-Zone Cooling
Water Heater:
n/a
Water:
Well
Sewer:
Septic 5+ Bedroom Town Verified
Services:
n/a
Lot Features
Acres:
5.99
Lot Dimensions:
n/a
Lot Features:
Level Lot, Open Lot, Wooded Lot
School Information
Elementary:
n/a
Middle:
n/a
High School:
n/a
Community Information
County:
Somerset
Town:
Bernardsville Boro
Neighborhood:
Bernardsville Mounta
Application Fee:
n/a
Association Fee:
n/a
Fee Includes:
n/a
Amenities:
n/a
Pets:
n/a
Financial Considerations
List Price:
$6,500,000
Tax Amount:
$89,644
Land Assessment:
$852,000
Build. Assessment:
$4,083,400
Total Assessment:
$4,935,400
Tax Rate:
1.96
Tax Year:
2024
Ownership Type:
Fee Simple
Listing Information
MLS ID:
3971136
List Date:
06-23-2025
Days On Market:
95
Listing Broker:
COLDWELL BANKER REALTY
Listing Agent:

















































Request More Information
Shawn and Diane Fox
RE/MAX American Dream
3108 Route 10 West
Denville, NJ 07834
Call: (973) 277-7853
Web: TownsquareVillageLiving.com

