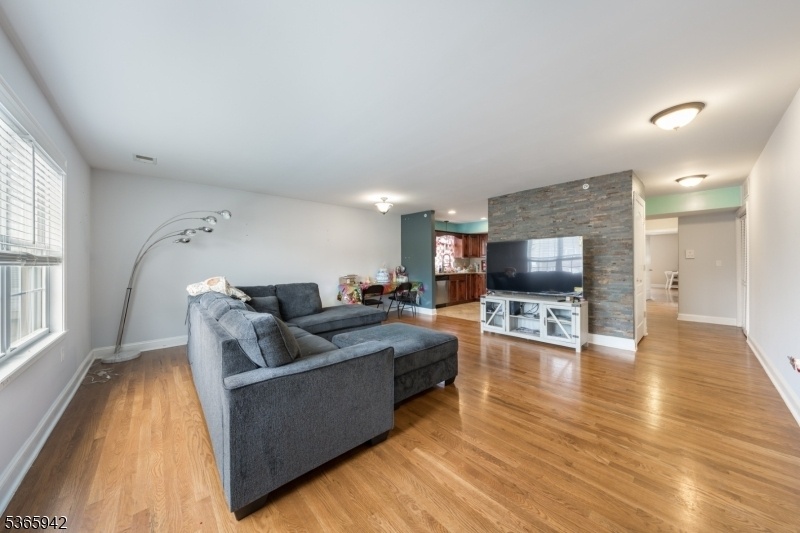29 E Price St
Linden City, NJ 07036





















Price: $380,000
GSMLS: 3971061Type: Condo/Townhouse/Co-op
Style: One Floor Unit
Beds: 2
Baths: 2 Full
Garage: No
Year Built: 2010
Acres: 0.00
Property Tax: $6,645
Description
Bright 2 Bed/2 Bath Condo In Prime Linden Location W/ Parking & Modern Updates! Welcome To 29 E Price Street ? A Beautifully Maintained, Move-in Ready Condo Located In An Intimate 6-unit Building In The Heart Of Linden. Just Off N Wood Ave. & A Few Blocks From Nj Transit, Linden Library, Hs, & A Wide Variety Of Dining Options, This Centrally Located Home Offers Convenience, Comfort, & Contemporary Style. Situated On The 2nd Level, This Spacious Unit Features 3 Exposures & Is Filled W/ Natural Light. Step Inside To An Open-concept Living & Dining Area W/ Gleaming Hardwood Floors, Oversized Windows, & A Chic Stacked-stone Accent Wall ? The Perfect Focal Point For Your Entertainment Space. The Adjacent Eat-in Kitchen Blends Function & Style W/ Granite Countertops, Subway Tile Backsplash, Stainless Steel Appliances (including Gas Range & Dishwasher), Rich Wood Cabinetry, & A Professional Pull-down Faucet. A Dedicated Dining Nook Completes The Open Layout, Making It Ideal For Entertaining & Everyday Living. The Thoughtful Floor Plan Offers Excellent Storage W/ A Coat Closet, Linen Closet, & Utility Closet, Plus A Full Bath W/ Granite-topped Wood Vanity & Tub/shower Combo. The 2nd Bedroom Features Plush Carpeting & Makes A Perfect Guest Room, Office, Or Den. Retreat To The Spacious & Sun-filled Primary Suite, Which Boasts Hardwood Floors, A Walk-in Closet, A Full Ensuite Bathroom W/ Granite Vanity & Tiled Tub/shower, Plus An In-unit Laundry/storage Closet For Added Convenience.
Rooms Sizes
Kitchen:
9x12 First
Dining Room:
n/a
Living Room:
17x18 First
Family Room:
n/a
Den:
n/a
Bedroom 1:
15x16 First
Bedroom 2:
14x12 First
Bedroom 3:
n/a
Bedroom 4:
n/a
Room Levels
Basement:
n/a
Ground:
n/a
Level 1:
2 Bedrooms, Bath Main, Bath(s) Other, Kitchen, Laundry Room, Living Room, Storage Room, Utility Room
Level 2:
n/a
Level 3:
n/a
Level Other:
n/a
Room Features
Kitchen:
Not Eat-In Kitchen
Dining Room:
n/a
Master Bedroom:
1st Floor, Walk-In Closet
Bath:
Stall Shower And Tub
Interior Features
Square Foot:
n/a
Year Renovated:
n/a
Basement:
No
Full Baths:
2
Half Baths:
0
Appliances:
Carbon Monoxide Detector, Dishwasher, Dryer, Microwave Oven, Range/Oven-Gas, Refrigerator, Washer
Flooring:
Carpeting, Tile, Wood
Fireplaces:
No
Fireplace:
n/a
Interior:
n/a
Exterior Features
Garage Space:
No
Garage:
n/a
Driveway:
Parking Lot-Exclusive
Roof:
Asphalt Shingle
Exterior:
Stucco, Vinyl Siding
Swimming Pool:
n/a
Pool:
n/a
Utilities
Heating System:
1 Unit, Forced Hot Air
Heating Source:
Gas-Natural
Cooling:
1 Unit, Central Air
Water Heater:
Electric
Water:
Public Water
Sewer:
Public Sewer
Services:
n/a
Lot Features
Acres:
0.00
Lot Dimensions:
n/a
Lot Features:
n/a
School Information
Elementary:
8 E.S.
Middle:
Soehl
High School:
Linden
Community Information
County:
Union
Town:
Linden City
Neighborhood:
Downtown
Application Fee:
n/a
Association Fee:
$300 - Monthly
Fee Includes:
n/a
Amenities:
Storage
Pets:
Call
Financial Considerations
List Price:
$380,000
Tax Amount:
$6,645
Land Assessment:
$25,000
Build. Assessment:
$69,500
Total Assessment:
$94,500
Tax Rate:
7.03
Tax Year:
2024
Ownership Type:
Condominium
Listing Information
MLS ID:
3971061
List Date:
06-23-2025
Days On Market:
0
Listing Broker:
KELLER WILLIAMS REALTY
Listing Agent:





















Request More Information
Shawn and Diane Fox
RE/MAX American Dream
3108 Route 10 West
Denville, NJ 07834
Call: (973) 277-7853
Web: TownsquareVillageLiving.com

