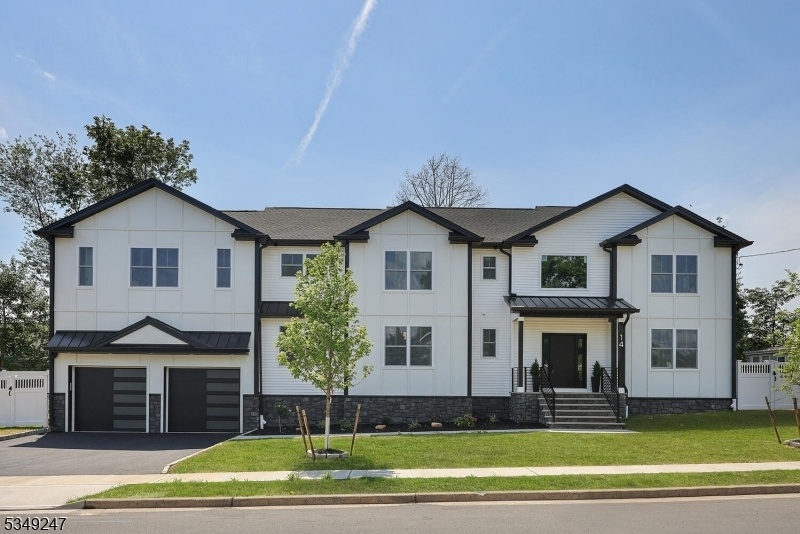14 Thomasine St
Edison Twp, NJ 08817

















































Price: $1,299,000
GSMLS: 3971039Type: Single Family
Style: Custom Home
Beds: 5
Baths: 4 Full & 1 Half
Garage: 2-Car
Year Built: 2025
Acres: 0.23
Property Tax: $4,506
Description
Commuters Dream Exquisite Brand New Contemporary Modern 5 Bedrooms, 4.5 Baths Architectural Masterpiece With Open Concept Nestled In Edison Township With Top Rated Schools. 1st Fl Boasts Soaring Vaulted Ceiling In The Grand Foyer With Modern Spindles All Open To The Formal Living Room With Coffered Ceiling, Silverline Windows And Modern Finishes. The Large Two Tone Eat -in-kitchen With Professional Stainless Steel Appliances, Base And Crown Molding, Quartz Countertop, Refrigerator, 36 Inch Range, Dishwasher, Double Sinks, Butler's Pantry, Powder Room, Mud Room, Center Island All Open To The Large Formal Dining Room With Wainscoting, Wet Bar And Coffered Ceiling Open To The Large Family Room With Modern Fireplace And A Glass Double Door Overlooking The Large Backyard. The Home Office / Guest Suite With An Adjacent Bathroom Completes The 1st Floor. The 2nd Floor Boasts A Striking Main Bedroom Suite With Living Room, Seating Area, Walk-in Custom Closets, Separate Vanities & Spa-like Marble Bath With Soaking Tub. Three Additional Large Bedrooms, Double Closets, Laundry & Two Full Bathrooms. One Of The Three Additional Bedrooms With Ensuite Bathroom. The Modern Garage Is Smart Car Ev & Generator Ready. Property Was Custom Designed By The Builder With Attention To Details, No Space Left Unutilized And Nyc Transportation Less Than A Block Away. 10 Year Builder's Warranty Included. Semi Finished Lower Level And Large Private Backyard Perfect For Entertaining, Outdoor Activities.
Rooms Sizes
Kitchen:
14x11 First
Dining Room:
14x13 First
Living Room:
14x13 First
Family Room:
18x14 First
Den:
n/a
Bedroom 1:
21x18 Second
Bedroom 2:
18x12 Second
Bedroom 3:
14x13 Second
Bedroom 4:
14x13 Second
Room Levels
Basement:
Exercise,GameRoom,Storage,Utility
Ground:
n/a
Level 1:
1Bedroom,BathOthr,Breakfst,DiningRm,FamilyRm,Foyer,GarEnter,Kitchen,LivingRm,MudRoom,Pantry,PowderRm,SittngRm
Level 2:
4 Or More Bedrooms, Bath Main, Bath(s) Other, Foyer, Laundry Room, Media Room
Level 3:
Attic
Level Other:
n/a
Room Features
Kitchen:
Breakfast Bar, Center Island, Eat-In Kitchen, Pantry, Separate Dining Area
Dining Room:
Formal Dining Room
Master Bedroom:
Dressing Room, Full Bath, Sitting Room, Walk-In Closet
Bath:
Hot Tub, Soaking Tub, Stall Shower
Interior Features
Square Foot:
3,825
Year Renovated:
n/a
Basement:
Yes - Finished-Partially, Full
Full Baths:
4
Half Baths:
1
Appliances:
Carbon Monoxide Detector, Dishwasher, Kitchen Exhaust Fan, Microwave Oven, Range/Oven-Gas, Refrigerator, Sump Pump, Wine Refrigerator
Flooring:
Tile, Wood
Fireplaces:
1
Fireplace:
Family Room, Fireplace Equipment
Interior:
BarWet,CODetect,CeilCath,HotTub,SmokeDet,SoakTub,StallShw,StallTub,TubShowr,WlkInCls
Exterior Features
Garage Space:
2-Car
Garage:
Attached Garage, Garage Door Opener
Driveway:
2 Car Width, Blacktop
Roof:
Asphalt Shingle
Exterior:
ConcBrd,SeeRem,Stone,Vinyl
Swimming Pool:
No
Pool:
n/a
Utilities
Heating System:
2 Units, Forced Hot Air, Multi-Zone
Heating Source:
Electric, Gas-Natural
Cooling:
2 Units, Central Air, Multi-Zone Cooling
Water Heater:
Gas
Water:
Public Water
Sewer:
Public Sewer
Services:
Cable TV
Lot Features
Acres:
0.23
Lot Dimensions:
100X81 25X64
Lot Features:
Level Lot
School Information
Elementary:
LINDENEAU
Middle:
JEFFERSON
High School:
EDISON
Community Information
County:
Middlesex
Town:
Edison Twp.
Neighborhood:
n/a
Application Fee:
n/a
Association Fee:
n/a
Fee Includes:
n/a
Amenities:
Exercise Room, Playground, Storage
Pets:
n/a
Financial Considerations
List Price:
$1,299,000
Tax Amount:
$4,506
Land Assessment:
$75,700
Build. Assessment:
$0
Total Assessment:
$75,700
Tax Rate:
5.73
Tax Year:
2024
Ownership Type:
Fee Simple
Listing Information
MLS ID:
3971039
List Date:
06-23-2025
Days On Market:
0
Listing Broker:
KELLER WILLIAMS REALTY
Listing Agent:

















































Request More Information
Shawn and Diane Fox
RE/MAX American Dream
3108 Route 10 West
Denville, NJ 07834
Call: (973) 277-7853
Web: TownsquareVillageLiving.com

