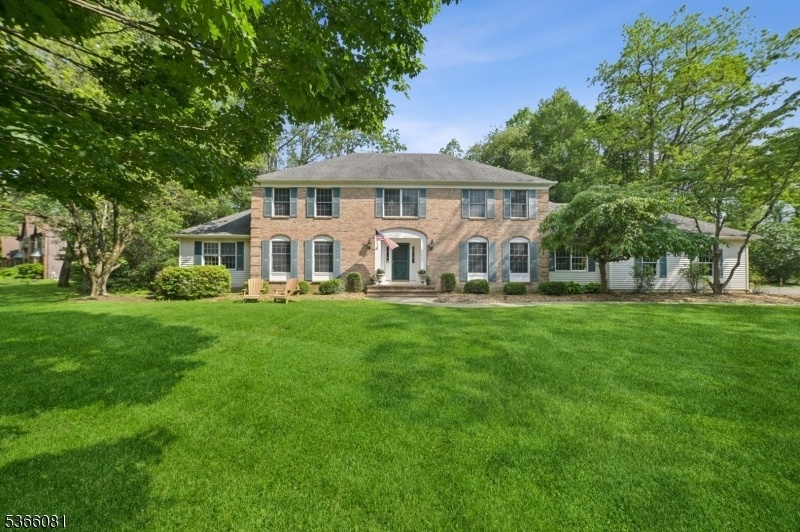1 Cristina Ct
Chester Twp, NJ 07930

















































Price: $1,099,000
GSMLS: 3970841Type: Single Family
Style: Colonial
Beds: 5
Baths: 3 Full & 1 Half
Garage: 2-Car
Year Built: 1987
Acres: 2.10
Property Tax: $19,026
Description
Set In One Of Chester's Most Coveted Cul-de-sac Neighborhoods - Just Minutes From The Shops, Dining, And Charm Of Chester Borough - This Inviting Center Hall Colonial Offers It All. Inside, The Home Features A Thoughtfully Designed Layout With An Open-concept Living And Family Room That Stretches From Front To Back, Anchored By A Fireplace And Custom Built-ins. The Formal Dining Room Is Generously Sized, And The Eat-in Kitchen Opens Directly To A Large Back Deck With Views Of The Deep, Park-like Yard... A Rare Sense Of Space And Privacy, Right In The Heart Of A Neighborhood Setting. A Large Main-level En-suite Bedroom With An Updated Bath Offers Flexibility, While The Main Level Also Includes A Separate Den/office, A Powder Room, And A Convenient Laundry Room With A Separate Entry. Upstairs, You'll Find Four Additional Bedrooms, Including A Spacious Primary Suite With A Walk-in Closet And Private Bath With Jetted Tub And Stall Shower. The Updated Hall Bathroom Includes A Double Vanity And Modern Details. A Large Finished Basement Offers Even More Space For Play, Workouts, Or Movie Nights, Plus A Huge Storage Room And Oversized Two-car Garage. With Its Generous Layout, Private Lot, And Ideal Location Close To Town, This Is A Home That Offers Both A Sense Of Connection, Community, And Room To Breathe.
Rooms Sizes
Kitchen:
24x15 First
Dining Room:
16x13 First
Living Room:
20x14 First
Family Room:
22x15 First
Den:
15x11 First
Bedroom 1:
19x13 Second
Bedroom 2:
15x15 Second
Bedroom 3:
15x13 Second
Bedroom 4:
13x12 Second
Room Levels
Basement:
Rec Room, Storage Room
Ground:
n/a
Level 1:
1 Bedroom, Bath(s) Other, Den, Dining Room, Family Room, Kitchen, Laundry Room, Powder Room
Level 2:
4 Or More Bedrooms, Bath Main, Bath(s) Other
Level 3:
n/a
Level Other:
n/a
Room Features
Kitchen:
Eat-In Kitchen
Dining Room:
Formal Dining Room
Master Bedroom:
Full Bath, Walk-In Closet
Bath:
Jetted Tub, Stall Shower
Interior Features
Square Foot:
3,824
Year Renovated:
2001
Basement:
Yes - Finished, Full
Full Baths:
3
Half Baths:
1
Appliances:
Cooktop - Gas, Dishwasher, Dryer, Microwave Oven, Refrigerator, Wall Oven(s) - Electric, Washer, Water Filter, Water Softener-Own
Flooring:
Carpeting, Parquet-Some, Tile, Wood
Fireplaces:
1
Fireplace:
Family Room, Wood Burning
Interior:
CODetect,JacuzTyp,Skylight,SmokeDet,StallShw,StallTub,WlkInCls
Exterior Features
Garage Space:
2-Car
Garage:
Additional 1/2 Car Garage, Attached Garage, Garage Door Opener
Driveway:
2 Car Width, Additional Parking, Blacktop
Roof:
Asphalt Shingle
Exterior:
Brick, Vinyl Siding
Swimming Pool:
No
Pool:
n/a
Utilities
Heating System:
1 Unit, Baseboard - Hotwater, Multi-Zone
Heating Source:
Gas-Natural
Cooling:
2 Units
Water Heater:
Gas
Water:
Well
Sewer:
Septic
Services:
Cable TV, Garbage Extra Charge
Lot Features
Acres:
2.10
Lot Dimensions:
n/a
Lot Features:
Cul-De-Sac, Level Lot
School Information
Elementary:
Bragg Intermediate School (3-5)
Middle:
Black River Middle School (6-8)
High School:
n/a
Community Information
County:
Morris
Town:
Chester Twp.
Neighborhood:
Cooper Hill Estates
Application Fee:
n/a
Association Fee:
n/a
Fee Includes:
n/a
Amenities:
n/a
Pets:
n/a
Financial Considerations
List Price:
$1,099,000
Tax Amount:
$19,026
Land Assessment:
$282,500
Build. Assessment:
$451,000
Total Assessment:
$733,500
Tax Rate:
2.59
Tax Year:
2024
Ownership Type:
Fee Simple
Listing Information
MLS ID:
3970841
List Date:
06-20-2025
Days On Market:
52
Listing Broker:
KELLER WILLIAMS REALTY
Listing Agent:

















































Request More Information
Shawn and Diane Fox
RE/MAX American Dream
3108 Route 10 West
Denville, NJ 07834
Call: (973) 277-7853
Web: TownsquareVillageLiving.com




