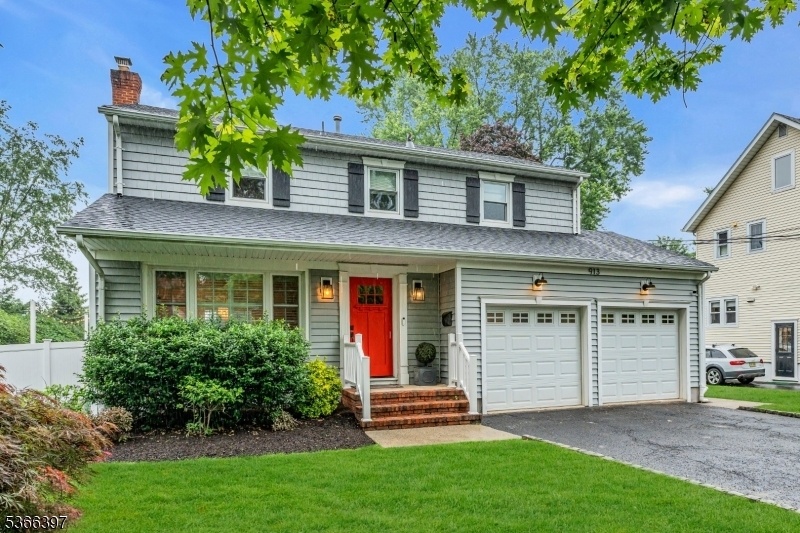913 Columbus Ave
Westfield Town, NJ 07090

















































Price: $1,195,000
GSMLS: 3970818Type: Single Family
Style: Colonial
Beds: 4
Baths: 2 Full & 1 Half
Garage: 2-Car
Year Built: 1975
Acres: 0.23
Property Tax: $14,147
Description
A Beautifully Designed Colonial In Desirable Westfield Neighborhood. This Professionally Designed Colonial Blends Timeless Architecture With High-end Style Set On A Quiet Street In A Fabulous Westfield Neighborhood. Every Space Is Thoughtfully Curated, Combining Warmth, Function, And Elevated Detail Throughout. The Living Room Features Custom Built-ins And Flows Into A Sunlit Dining Room With Sliding Glass Doors Perfect For Easy Indoor-outdoor Living. The Kitchen Shines With Quartz Countertops, Stainless Steel Appliances, A Spacious Island, Brass Fixtures, And Refined Finishes. Off The Kitchen, The Beautiful Family Room Impresses With High Ceilings, Custom Millwork, Built-ins, And Side Yard Access. A Chic Powder Room And Dedicated Laundry Area Complete The Main Level. Upstairs Are Four Generous Bedrooms, Including A Serene Primary Suite With Full Bath. The Hall Bath Features Designer Finishes, Including A Restoration Hardware Medicine Cabinet, Lighting, And Brass Hardware. The Finished Lower Level Offers Flexible Space As A Rec Room, Media Lounge, Or Office. Outside, Enjoy A Private, Fully Fenced Yard With Oversized Patio And Lush Lawn. With Designer Lighting (mostly Visual Comfort), Premium Hardware, And Custom Touches Throughout Plus An Attached Two-car Garage And Access To Top Schools/parks And Recreation/blocks To Manor Park Swim Club/award Winning Downtown And Nyc Trains/bus, This Turnkey Home Has It All.
Rooms Sizes
Kitchen:
19x12 First
Dining Room:
12x12 First
Living Room:
12x17 First
Family Room:
14x12 First
Den:
n/a
Bedroom 1:
14x14 Second
Bedroom 2:
14x14 Second
Bedroom 3:
11x10 Second
Bedroom 4:
13x10 Second
Room Levels
Basement:
Rec Room, Utility Room
Ground:
n/a
Level 1:
DiningRm,FamilyRm,Foyer,GarEnter,Kitchen,Laundry,LivingRm,OutEntrn,PowderRm
Level 2:
4 Or More Bedrooms, Bath Main, Bath(s) Other
Level 3:
n/a
Level Other:
n/a
Room Features
Kitchen:
Center Island
Dining Room:
n/a
Master Bedroom:
Full Bath
Bath:
n/a
Interior Features
Square Foot:
n/a
Year Renovated:
n/a
Basement:
Yes - Finished
Full Baths:
2
Half Baths:
1
Appliances:
Carbon Monoxide Detector, Dishwasher, Dryer, Microwave Oven, Range/Oven-Gas, Refrigerator, Washer
Flooring:
Carpeting, Wood
Fireplaces:
No
Fireplace:
n/a
Interior:
n/a
Exterior Features
Garage Space:
2-Car
Garage:
Attached Garage
Driveway:
2 Car Width, Blacktop
Roof:
Asphalt Shingle
Exterior:
Aluminum Siding
Swimming Pool:
n/a
Pool:
n/a
Utilities
Heating System:
1 Unit, Baseboard - Electric, Forced Hot Air
Heating Source:
Gas-Natural
Cooling:
1 Unit, Central Air
Water Heater:
n/a
Water:
Public Water
Sewer:
Public Sewer
Services:
n/a
Lot Features
Acres:
0.23
Lot Dimensions:
n/a
Lot Features:
n/a
School Information
Elementary:
Jefferson
Middle:
Edison
High School:
Westfield
Community Information
County:
Union
Town:
Westfield Town
Neighborhood:
n/a
Application Fee:
n/a
Association Fee:
n/a
Fee Includes:
n/a
Amenities:
n/a
Pets:
n/a
Financial Considerations
List Price:
$1,195,000
Tax Amount:
$14,147
Land Assessment:
$388,400
Build. Assessment:
$239,800
Total Assessment:
$628,200
Tax Rate:
2.25
Tax Year:
2024
Ownership Type:
Fee Simple
Listing Information
MLS ID:
3970818
List Date:
06-20-2025
Days On Market:
0
Listing Broker:
KELLER WILLIAMS TOWNE SQUARE REAL
Listing Agent:

















































Request More Information
Shawn and Diane Fox
RE/MAX American Dream
3108 Route 10 West
Denville, NJ 07834
Call: (973) 277-7853
Web: TownsquareVillageLiving.com

