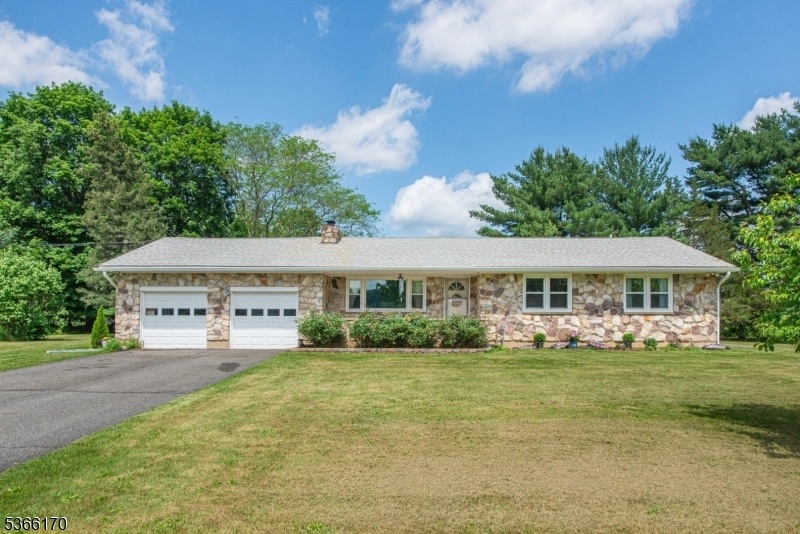281 E Asbury Anderson Rd
Washington Twp, NJ 07882









































Price: $450,000
GSMLS: 3970480Type: Single Family
Style: Ranch
Beds: 4
Baths: 2 Full
Garage: 2-Car
Year Built: 1950
Acres: 2.00
Property Tax: $7,363
Description
Discover The Perfect Blend Of Modern Comfort And Classic Charm In This Inviting 4-bedroom, 2-bathroom Ranch Nestled On An Expansive Lot Totaling Just Over Two Acres, Ensuring Ample Outdoor Space For Relaxation And Recreation. Surrounded By Farmland, This Property Is One Of A Kind, Having A Rural Farm Town Feel, All While Being Close To Shopping And Major Highways. Step Inside To Find A Thoughtfully Designed Interior Featuring Rich Hardwood Floors, Custom Built Ins And A Cozy Working Fireplace That Invites Warmth And Ambiance. The Open Layout Makes It Perfect For Entertaining. A Country Kitchen Is Complete With A Large Peninsula And Custom Timeless Cabinetry Reminiscent Of Yesteryear. The Main Floor Hosts A Spacious Primary Bedroom With A Fully Renovated Ensuite, Providing A Private Retreat With Spa Like Finishes. The Home's Efficient Layout Includes Three Additional Bedrooms, Complete With Hardwood Floors, Double Closets, And A Renovated Guest Bathroom. Enjoy Year-round Comfort With Central Air Conditioning And Baseboard Hot Water Heating. Additional Highlights Include An Oversized Attached Garage For Convenient Parking, A Full Basement Offering Endless Possibilities, And Outdoor Amenities Such As A Charming Porch, A New Relaxing Paver Patio, And Beautifully Maintained And Landscaped Grounds. This Property Embodies Modern Living In A Serene Setting, Perfect For Creating Cherished Memories.
Rooms Sizes
Kitchen:
First
Dining Room:
First
Living Room:
First
Family Room:
n/a
Den:
n/a
Bedroom 1:
First
Bedroom 2:
First
Bedroom 3:
First
Bedroom 4:
First
Room Levels
Basement:
Rec Room, Storage Room
Ground:
n/a
Level 1:
4+Bedrms,BathMain,BathOthr,GarEnter,Kitchen,LivDinRm
Level 2:
Attic
Level 3:
n/a
Level Other:
n/a
Room Features
Kitchen:
Country Kitchen
Dining Room:
Living/Dining Combo
Master Bedroom:
1st Floor, Full Bath
Bath:
Stall Shower
Interior Features
Square Foot:
1,161
Year Renovated:
2025
Basement:
Yes - Full, Unfinished
Full Baths:
2
Half Baths:
0
Appliances:
Carbon Monoxide Detector, Dryer, Range/Oven-Electric, Refrigerator, Wall Oven(s) - Electric, Washer
Flooring:
Tile, Wood
Fireplaces:
1
Fireplace:
Living Room, Wood Burning
Interior:
n/a
Exterior Features
Garage Space:
2-Car
Garage:
Attached Garage
Driveway:
2 Car Width, Blacktop
Roof:
Asphalt Shingle
Exterior:
Stone
Swimming Pool:
n/a
Pool:
n/a
Utilities
Heating System:
1 Unit
Heating Source:
Oil Tank Above Ground - Inside
Cooling:
1 Unit, Central Air
Water Heater:
n/a
Water:
Well
Sewer:
Septic 4 Bedroom Town Verified
Services:
n/a
Lot Features
Acres:
2.00
Lot Dimensions:
n/a
Lot Features:
Open Lot
School Information
Elementary:
n/a
Middle:
n/a
High School:
n/a
Community Information
County:
Warren
Town:
Washington Twp.
Neighborhood:
n/a
Application Fee:
n/a
Association Fee:
n/a
Fee Includes:
n/a
Amenities:
n/a
Pets:
n/a
Financial Considerations
List Price:
$450,000
Tax Amount:
$7,363
Land Assessment:
$80,000
Build. Assessment:
$99,600
Total Assessment:
$179,600
Tax Rate:
4.01
Tax Year:
2024
Ownership Type:
Fee Simple
Listing Information
MLS ID:
3970480
List Date:
06-19-2025
Days On Market:
0
Listing Broker:
COMPASS NEW JERSEY, LLC
Listing Agent:









































Request More Information
Shawn and Diane Fox
RE/MAX American Dream
3108 Route 10 West
Denville, NJ 07834
Call: (973) 277-7853
Web: TownsquareVillageLiving.com

