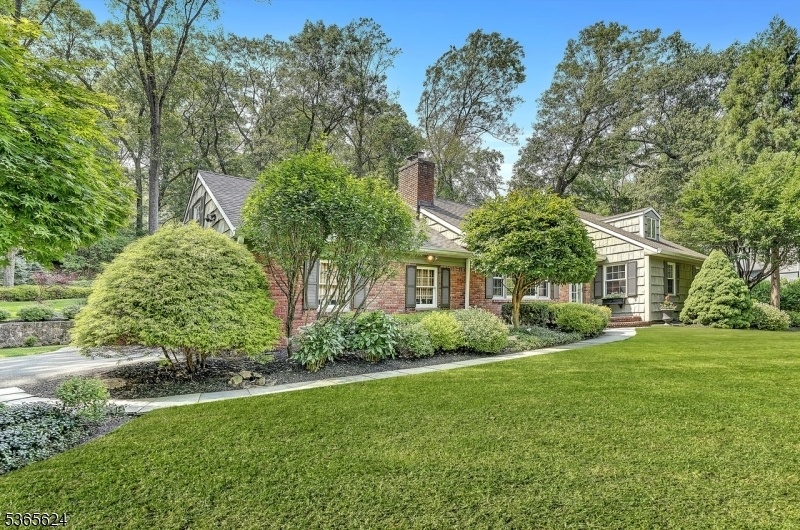53 N Star Dr
Morris Twp, NJ 07960
















































Price: $1,100,000
GSMLS: 3970467Type: Single Family
Style: Custom Home
Beds: 5
Baths: 4 Full
Garage: 2-Car
Year Built: 1957
Acres: 0.83
Property Tax: $11,429
Description
Welcome To This Stunning 5-bedroom, 4-bath Home Offering 3,276 Sq. Ft. Of Sophisticated Living Space. Hardwood Flooring Flows Throughout, Accentuating The Spacious Layout With Large Bedrooms And An Abundance Of Natural Light. The Living Room Features A Cozy Fireplace, Perfect For Relaxing Evenings, While The Family Room Opens Through Sliders To A Large Patio Complete With A Fire Pit Ideal For Outdoor Entertaining. The Kitchen Features A Dedicated Breakfast Area, And The Formal Dining Room Is Perfect For Gatherings.the Primary Bedroom, Located On The First Floor, Boasts An Ensuite Bath And A Sitting Room Perfect For Reading And Relaxing. A Generous Guest Bedroom Also Offers An Ensuite For Ultimate Comfort And Privacy. A Hall Bathroom Completes The First Floor. Upstairs, You'll Find Three More Generously-sized Bedrooms And A Full Bath, And A Walk-in Attic For Plenty Of Storage. Enjoy The Convenience Of A 2-car Attached Garage With Direct Access To The Home. The Finished Basement Includes A Recreation Room And A Large Storage Area. Step Outside To A Private Backyard Retreat Designed As A Multi-level Garden Paradise. Don't Miss This Rare Opportunity! Schedule Your Tour Today.
Rooms Sizes
Kitchen:
24x11 First
Dining Room:
12x14 First
Living Room:
18x13 First
Family Room:
23x12 First
Den:
14x14 First
Bedroom 1:
15x16 First
Bedroom 2:
15x15 First
Bedroom 3:
22x14 Second
Bedroom 4:
17x16 Second
Room Levels
Basement:
GarEnter,InsdEntr,Laundry,MudRoom,RecRoom,Storage,Workshop
Ground:
n/a
Level 1:
2Bedroom,BathMain,BathOthr,Breakfst,DiningRm,FamilyRm,Foyer,GarEnter,Kitchen,LivingRm,SittngRm,Walkout
Level 2:
3 Bedrooms, Attic, Bath(s) Other
Level 3:
n/a
Level Other:
AdditBed,MudRoom
Room Features
Kitchen:
Eat-In Kitchen, Separate Dining Area
Dining Room:
Formal Dining Room
Master Bedroom:
1st Floor, Dressing Room, Full Bath, Sitting Room, Walk-In Closet
Bath:
n/a
Interior Features
Square Foot:
n/a
Year Renovated:
1991
Basement:
Yes - Finished-Partially, Full, Walkout
Full Baths:
4
Half Baths:
0
Appliances:
Carbon Monoxide Detector, Dishwasher, Dryer, Freezer-Freestanding, Kitchen Exhaust Fan, Microwave Oven, Range/Oven-Gas, Refrigerator, Self Cleaning Oven, Washer
Flooring:
Carpeting, Tile, Wood
Fireplaces:
1
Fireplace:
Living Room, Wood Burning
Interior:
Blinds,CODetect,Drapes,FireExtg,SmokeDet,TubShowr
Exterior Features
Garage Space:
2-Car
Garage:
Attached,DoorOpnr,InEntrnc
Driveway:
1 Car Width, Additional Parking, Blacktop
Roof:
Asphalt Shingle
Exterior:
Brick, Wood Shingle
Swimming Pool:
No
Pool:
n/a
Utilities
Heating System:
2 Units, Forced Hot Air
Heating Source:
Gas-Natural
Cooling:
2 Units, Ceiling Fan, Central Air
Water Heater:
Gas
Water:
Public Water
Sewer:
Public Sewer
Services:
Fiber Optic Available, Garbage Included
Lot Features
Acres:
0.83
Lot Dimensions:
n/a
Lot Features:
Wooded Lot
School Information
Elementary:
Alexander Hamilton School (3-5)
Middle:
Frelinghuysen Middle School (6-8)
High School:
Morristown High School (9-12)
Community Information
County:
Morris
Town:
Morris Twp.
Neighborhood:
n/a
Application Fee:
n/a
Association Fee:
n/a
Fee Includes:
n/a
Amenities:
n/a
Pets:
Yes
Financial Considerations
List Price:
$1,100,000
Tax Amount:
$11,429
Land Assessment:
$244,400
Build. Assessment:
$326,500
Total Assessment:
$570,900
Tax Rate:
2.00
Tax Year:
2024
Ownership Type:
Fee Simple
Listing Information
MLS ID:
3970467
List Date:
06-19-2025
Days On Market:
0
Listing Broker:
RE/MAX SELECT
Listing Agent:
















































Request More Information
Shawn and Diane Fox
RE/MAX American Dream
3108 Route 10 West
Denville, NJ 07834
Call: (973) 277-7853
Web: TownsquareVillageLiving.com




