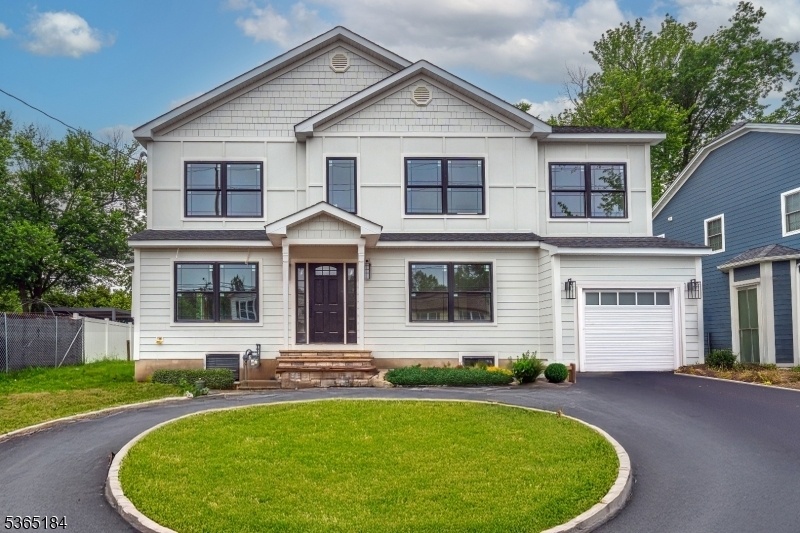1132 Central Ave
Westfield Town, NJ 07090






Price: $1,350,000
GSMLS: 3970419Type: Single Family
Style: Colonial
Beds: 5
Baths: 5 Full
Garage: 1-Car
Year Built: 1952
Acres: 0.21
Property Tax: $9,724
Description
Presenting Another Exceptional Home By New Life Home Renovations, Where Quality Craftsmanship And Elevated Design Come Standard. Located At 1132 Central Avenue In Westfield, This Fully Rebuilt And Expanded 5-bedroom, 5-bath Home Offers Over 4,100 Sq Ft Of Thoughtfully Finished Living Space, Blending Luxury And Functionality In Every Corner. Rebuilt From The Studs Out, This Home Features Brand-new Electrical, Plumbing, Hvac, Roofing, Windows, Doors, And So Much More. The Exterior Shines With Hardie Plank Siding, A Newly Added Semi-circle Driveway, A Brand-new Vinyl Fence, And A Beautiful Paver Patio Just Off The Back Steps Perfect For Outdoor Entertaining. Inside, A Bright, Open Layout Welcomes You With Refined Finishes And A Timeless Style. The Heart Of The Home Is A Stunning Chef's Kitchen, Outfitted With A Thermador Appliance Package, Custom Cabinetry, Quartz Counters, And A Large Center Island Perfectly Complemented By A First-floor Wet Bar Just Off The Kitchen. Upstairs, The Expansive Primary Suite Spans The Entire Length Of The Home And Includes A Spa-like Bathroom And Oversized Walk-in Closet. The Finished Basement Includes A Wine Closet, Full Bathroom And Additional Space For Recreation Or Storage. Ideally Located Just Minutes From Downtown Westfield, Nyc Trains And Buses, Parks, And Top-rated Schools. Owner Is Providing A 1-year Hwa Home Warranty. Estimated Completion: Mid-july A Rare Opportunity To Own A Fully Renovated Home In A Premier Location!
Rooms Sizes
Kitchen:
First
Dining Room:
First
Living Room:
First
Family Room:
First
Den:
First
Bedroom 1:
First
Bedroom 2:
Second
Bedroom 3:
Second
Bedroom 4:
Second
Room Levels
Basement:
BathOthr,SeeRem,Utility
Ground:
n/a
Level 1:
1Bedroom,BathOthr,DiningRm,FamilyRm,GarEnter,InsdEntr,Kitchen,MudRoom,Pantry,SeeRem
Level 2:
4 Or More Bedrooms, Bath Main, Bath(s) Other, Laundry Room
Level 3:
Attic
Level Other:
n/a
Room Features
Kitchen:
Center Island, Eat-In Kitchen, Pantry, See Remarks
Dining Room:
n/a
Master Bedroom:
Full Bath, Sitting Room, Walk-In Closet
Bath:
n/a
Interior Features
Square Foot:
n/a
Year Renovated:
2025
Basement:
Yes - Finished
Full Baths:
5
Half Baths:
0
Appliances:
Carbon Monoxide Detector, Dishwasher, Microwave Oven, Range/Oven-Gas, Refrigerator, Sump Pump
Flooring:
Vinyl-Linoleum, Wood
Fireplaces:
1
Fireplace:
Bedroom 1, See Remarks
Interior:
n/a
Exterior Features
Garage Space:
1-Car
Garage:
Built-In,InEntrnc
Driveway:
2 Car Width, Blacktop, Circular
Roof:
Asphalt Shingle
Exterior:
ConcBrd,SeeRem
Swimming Pool:
No
Pool:
n/a
Utilities
Heating System:
Multi-Zone
Heating Source:
Gas-Natural
Cooling:
Multi-Zone Cooling
Water Heater:
n/a
Water:
Public Water
Sewer:
Public Sewer
Services:
n/a
Lot Features
Acres:
0.21
Lot Dimensions:
70X134
Lot Features:
Flag Lot, Level Lot
School Information
Elementary:
Jefferson
Middle:
Edison
High School:
Westfield
Community Information
County:
Union
Town:
Westfield Town
Neighborhood:
n/a
Application Fee:
n/a
Association Fee:
n/a
Fee Includes:
n/a
Amenities:
n/a
Pets:
Yes
Financial Considerations
List Price:
$1,350,000
Tax Amount:
$9,724
Land Assessment:
$369,900
Build. Assessment:
$61,900
Total Assessment:
$431,800
Tax Rate:
2.25
Tax Year:
2024
Ownership Type:
Fee Simple
Listing Information
MLS ID:
3970419
List Date:
06-18-2025
Days On Market:
0
Listing Broker:
REAL
Listing Agent:






Request More Information
Shawn and Diane Fox
RE/MAX American Dream
3108 Route 10 West
Denville, NJ 07834
Call: (973) 277-7853
Web: TownsquareVillageLiving.com

