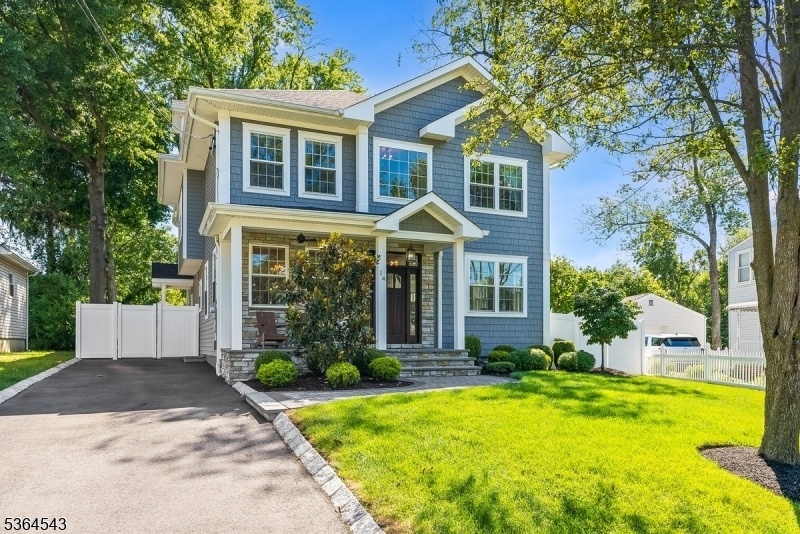14 Cayuga Rd
Cranford Twp, NJ 07016





























Price: $1,299,000
GSMLS: 3970396Type: Single Family
Style: Colonial
Beds: 5
Baths: 3 Full & 1 Half
Garage: No
Year Built: 2021
Acres: 0.19
Property Tax: $18,886
Description
Welcome To 14 Cayuga Rd, Where Luxury Meets Comfort In The Heart Of Desirable Cranford! This Stunning Custom Built Home (2021) Is Packed With High-end Features And Thoughtful Design. Step Inside To Soaring 9-ft Ceilings, Gleaming Hardwood Floors, Oversized Windows, Wide Staircases, And A Spacious Layout Perfect For Everyday Living Or Entertaining. The Gourmet Kitchen Is A True Showstopper With A Large Center Island, Quartz Countertops, Stainless Steel Appliances, And Custom Cabinetry. The Open-concept Family Room With A Cozy Gas Fireplace Effortlessly Flows To The Covered Raised Patio, Ideal For Relaxing Or Hosting Guests. Upstairs, Enjoy High Ceilings, 5 Spacious Bedrooms Including A Serene Primary Suite. With 3.5 Bathrooms And A Fully Finished Basement, There's Room For Everyone To Live, Work, And Play. The Private Fenced Yard Features Professional Landscaping, A Sprinkler System, And Plenty Of Space To Enjoy The Outdoors. The Home Is Not In A Flood Zone! Come Home To Comfort, Elegance, And Timeless Style. Everything You've Been Waiting For-right Here In Cranford
Rooms Sizes
Kitchen:
First
Dining Room:
First
Living Room:
First
Family Room:
First
Den:
n/a
Bedroom 1:
Second
Bedroom 2:
Second
Bedroom 3:
Second
Bedroom 4:
Second
Room Levels
Basement:
Bath(s) Other, Den, Exercise Room
Ground:
n/a
Level 1:
BathOthr,DiningRm,FamilyRm,Kitchen,LivingRm,MudRoom
Level 2:
4 Or More Bedrooms, Bath Main, Bath(s) Other, Laundry Room
Level 3:
1 Bedroom, Den
Level Other:
n/a
Room Features
Kitchen:
Center Island
Dining Room:
n/a
Master Bedroom:
Full Bath, Walk-In Closet
Bath:
Soaking Tub, Stall Shower
Interior Features
Square Foot:
n/a
Year Renovated:
n/a
Basement:
Yes - Finished, French Drain, Full
Full Baths:
3
Half Baths:
1
Appliances:
Dishwasher, Dryer, Microwave Oven, Range/Oven-Gas, Refrigerator, Sump Pump, Washer
Flooring:
Carpeting, Tile, Wood
Fireplaces:
1
Fireplace:
Family Room, Gas Fireplace
Interior:
Blinds,CODetect,CeilHigh,SoakTub,WlkInCls
Exterior Features
Garage Space:
No
Garage:
n/a
Driveway:
1 Car Width
Roof:
Asphalt Shingle
Exterior:
Stone, Wood Shingle
Swimming Pool:
No
Pool:
n/a
Utilities
Heating System:
2 Units, Forced Hot Air
Heating Source:
Gas-Natural
Cooling:
2 Units, Central Air
Water Heater:
Gas
Water:
Public Water
Sewer:
Public Sewer
Services:
Garbage Extra Charge
Lot Features
Acres:
0.19
Lot Dimensions:
n/a
Lot Features:
n/a
School Information
Elementary:
n/a
Middle:
Hillside
High School:
Cranford H
Community Information
County:
Union
Town:
Cranford Twp.
Neighborhood:
n/a
Application Fee:
n/a
Association Fee:
n/a
Fee Includes:
n/a
Amenities:
n/a
Pets:
n/a
Financial Considerations
List Price:
$1,299,000
Tax Amount:
$18,886
Land Assessment:
$75,700
Build. Assessment:
$202,900
Total Assessment:
$278,600
Tax Rate:
6.78
Tax Year:
2024
Ownership Type:
Fee Simple
Listing Information
MLS ID:
3970396
List Date:
06-18-2025
Days On Market:
0
Listing Broker:
DAVID REALTY GROUP LLC
Listing Agent:





























Request More Information
Shawn and Diane Fox
RE/MAX American Dream
3108 Route 10 West
Denville, NJ 07834
Call: (973) 277-7853
Web: TownsquareVillageLiving.com

