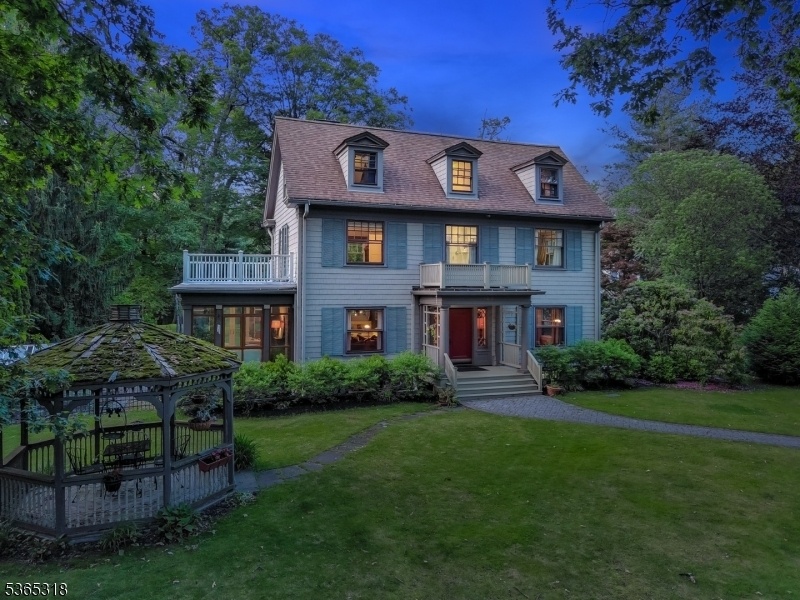180 Franklin St
Morristown Town, NJ 07960





































Price: $1,350,000
GSMLS: 3970273Type: Single Family
Style: Colonial
Beds: 6
Baths: 4 Full & 1 Half
Garage: 2-Car
Year Built: 1896
Acres: 1.04
Property Tax: $14,308
Description
Historic Gem On Gorgeous 1 Acre Lot On Idyllic Morristown Street! Own A Piece Of History In This Stunning 1901 Center Hall Colonial Perched On Elevated Lush Green Lot W/ Victorian Wood Gazebo, Vegetable Garden W/ Greenhouse & Charming Brick Patio W/ Grapevine-covered Pergola. Timeless Architectural Details Like Leaded & Stained Glass, Exquisite Millwork, Beautiful Hardwood Floors & Unique Built-ins Provide A Backdrop To A Friendly Floor Plan Full Of Space & Natural Light. Front-to-back Foyer Welcomes You With An Open Wide Hardwood Staircase That Ascends To The 3rd Level. Step Into The Spacious Living Room With Wood-burning Fireplace, Bookcases, Leaded Glass Windows & French Doors To Bright & Breezy Sunroom With Walls Of Windows On 3 Sides & Access To Vegetable Garden & Amazing Level Backyard. Formal Dining Room Enchants With Crystal Chandelier & Oversized Windows Drenched In Light. Eat-in Kitchen Is Straight Out Of An English Manor House With Stunning Blue Aga Cooker, Cherry Inset Cabinetry, Refrigerator Drawer, Beverage Fridge, Stained Glass Windows, Ample Cabinet Space & Access To Back Staircase. 2nd Level Features 3 Bedrooms & 2 Full Baths, Including Cozy Primary Ensuite With Fireplace & Private Balcony! 3rd Level Has 3 More Bedrooms W/ Ensuite Baths (both W/ Original Clawfoot Tubs!) & The Option To Convert One To A Sitting Room, Office Or Gym! Lower Level Boasts Rec Space, Laundry & Lots Of Storage. Quiet Tree-lined Neighborhood Just Blocks From Charming Morristown Green!
Rooms Sizes
Kitchen:
14x17 First
Dining Room:
15x17 First
Living Room:
14x20 First
Family Room:
n/a
Den:
n/a
Bedroom 1:
15x19 Second
Bedroom 2:
16x13 Second
Bedroom 3:
15x13 Second
Bedroom 4:
15x12 Third
Room Levels
Basement:
Laundry Room, Rec Room, Storage Room, Utility Room, Walkout
Ground:
n/a
Level 1:
Dining Room, Foyer, Kitchen, Living Room, Powder Room, Sunroom
Level 2:
4 Or More Bedrooms, Bath Main, Bath(s) Other
Level 3:
2 Bedrooms, Bath Main
Level Other:
n/a
Room Features
Kitchen:
Breakfast Bar, Eat-In Kitchen
Dining Room:
n/a
Master Bedroom:
Fireplace, Full Bath
Bath:
Stall Shower
Interior Features
Square Foot:
n/a
Year Renovated:
n/a
Basement:
Yes - Bilco-Style Door, Finished-Partially, Walkout
Full Baths:
4
Half Baths:
1
Appliances:
Carbon Monoxide Detector, Dishwasher, Disposal, Dryer, Range/Oven-Gas, Refrigerator, Sump Pump, Washer
Flooring:
Tile, Wood
Fireplaces:
2
Fireplace:
Bedroom 1, Living Room, Wood Burning
Interior:
CODetect,SecurSys,Skylight,SmokeDet,SoakTub,StallShw,WlkInCls
Exterior Features
Garage Space:
2-Car
Garage:
Detached Garage
Driveway:
Additional Parking
Roof:
Asphalt Shingle
Exterior:
Wood Shingle
Swimming Pool:
n/a
Pool:
n/a
Utilities
Heating System:
Radiators - Steam
Heating Source:
Gas-Natural
Cooling:
Wall A/C Unit(s), Window A/C(s)
Water Heater:
Gas
Water:
Public Water
Sewer:
Public Sewer
Services:
n/a
Lot Features
Acres:
1.04
Lot Dimensions:
n/a
Lot Features:
n/a
School Information
Elementary:
Thomas Jefferson School (3-5)
Middle:
Frelinghuysen Middle School (6-8)
High School:
Morristown High School (9-12)
Community Information
County:
Morris
Town:
Morristown Town
Neighborhood:
n/a
Application Fee:
n/a
Association Fee:
n/a
Fee Includes:
n/a
Amenities:
n/a
Pets:
n/a
Financial Considerations
List Price:
$1,350,000
Tax Amount:
$14,308
Land Assessment:
$365,000
Build. Assessment:
$543,500
Total Assessment:
$908,500
Tax Rate:
1.58
Tax Year:
2024
Ownership Type:
Fee Simple
Listing Information
MLS ID:
3970273
List Date:
06-18-2025
Days On Market:
0
Listing Broker:
KELLER WILLIAMS REALTY
Listing Agent:





































Request More Information
Shawn and Diane Fox
RE/MAX American Dream
3108 Route 10 West
Denville, NJ 07834
Call: (973) 277-7853
Web: TownsquareVillageLiving.com




