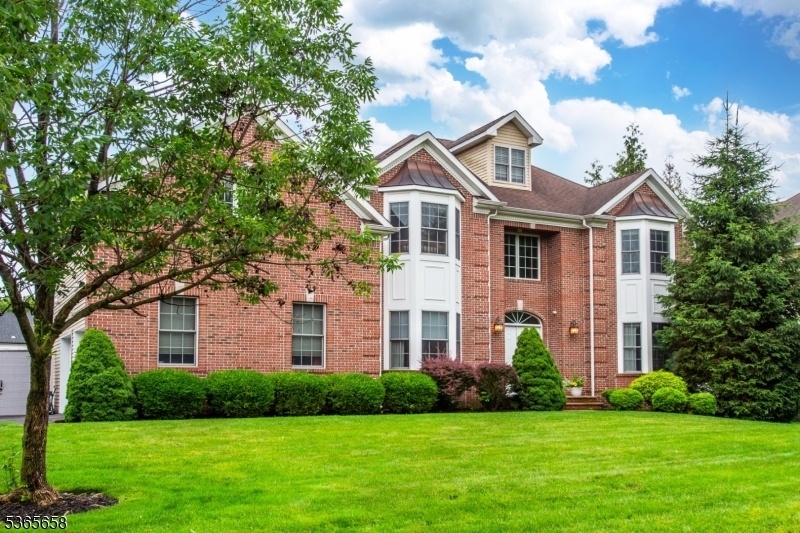11 Nalesnik Dr
Fairfield Twp, NJ 07004


















































Price: $1,299,900
GSMLS: 3970196Type: Single Family
Style: Colonial
Beds: 4
Baths: 4 Full & 1 Half
Garage: 2-Car
Year Built: 2010
Acres: 0.40
Property Tax: $18,715
Description
Luxury Living At Its Finest! This Two-story Foyer W/ Crystal Chandeliers Presents A Grand Feeling With Its Beautifully Inviting Foyer. Interior Features Hardwood Floors, Custom Decor, Gourmet Kitchen, 3rd Floor Au Pair Suite With Full Bedroom. Gourmet Kitchen Includes Ss Appliances, Double Wall Oven, Quartz Countertops And Large Pantry. Bedrooms & Baths Include Master Suite W/ Tray Ceilings, Walk-in Closets, Double Vanity & Jetted Tub. 2nd Master Bedroom Features Attached Full Bathroom. Other Perks Include, Led Lighting, Nest System, Gas Fireplace W/ Fire Glass Security Cameras & Alarm System. Exterior Features Boast Timbertech Deck W/ Gas Grill Hook Up, Double Staircase, & Safety Gate Closures. Custom Backyard By One Of Nj's Most Elite Pool Builders, The Pool Boss. Heated Salt Water Pool Features, Landscape Uplighting, Cambridge Paving Stone Patio W/ Cambridge Canyon Ledge Stone Veneer And Fire Pit In Pergola. A Perfect Backyard To Entertain And Relax. This Home Is Located In One Of Fairfield's Most Sought-after Neighborhoods. A Stunning, Move-in Ready Home Which Exudes Beauty All Around.
Rooms Sizes
Kitchen:
First
Dining Room:
First
Living Room:
First
Family Room:
First
Den:
First
Bedroom 1:
Second
Bedroom 2:
Second
Bedroom 3:
Second
Bedroom 4:
Second
Room Levels
Basement:
n/a
Ground:
n/a
Level 1:
FamilyRm,Foyer,GarEnter,Kitchen,PowderRm,Utility
Level 2:
4 Or More Bedrooms, Bath Main, Bath(s) Other, Laundry Room
Level 3:
BathOthr,RecRoom
Level Other:
n/a
Room Features
Kitchen:
Eat-In Kitchen, Pantry, Separate Dining Area
Dining Room:
Formal Dining Room
Master Bedroom:
Full Bath, Sitting Room, Walk-In Closet
Bath:
Jetted Tub, Stall Shower
Interior Features
Square Foot:
n/a
Year Renovated:
n/a
Basement:
No - Crawl Space
Full Baths:
4
Half Baths:
1
Appliances:
Carbon Monoxide Detector, Cooktop - Gas, Dishwasher, Dryer, Microwave Oven, Range/Oven-Electric, Refrigerator, Washer
Flooring:
Carpeting, Tile, Wood
Fireplaces:
1
Fireplace:
Family Room
Interior:
CODetect,JacuzTyp,SecurSys,SmokeDet,WlkInCls,WndwTret
Exterior Features
Garage Space:
2-Car
Garage:
Attached Garage
Driveway:
2 Car Width
Roof:
Asphalt Shingle
Exterior:
Brick, Vinyl Siding
Swimming Pool:
Yes
Pool:
In-Ground Pool
Utilities
Heating System:
2 Units, Forced Hot Air
Heating Source:
Gas-Natural
Cooling:
2 Units, Central Air
Water Heater:
Gas
Water:
Public Water, Water Charge Extra
Sewer:
Public Sewer, Sewer Charge Extra
Services:
Cable TV Available, Garbage Included
Lot Features
Acres:
0.40
Lot Dimensions:
139X125
Lot Features:
n/a
School Information
Elementary:
STEVENSON
Middle:
W ESSEX
High School:
W ESSEX
Community Information
County:
Essex
Town:
Fairfield Twp.
Neighborhood:
n/a
Application Fee:
n/a
Association Fee:
n/a
Fee Includes:
n/a
Amenities:
n/a
Pets:
n/a
Financial Considerations
List Price:
$1,299,900
Tax Amount:
$18,715
Land Assessment:
$341,600
Build. Assessment:
$534,600
Total Assessment:
$876,200
Tax Rate:
2.14
Tax Year:
2024
Ownership Type:
Fee Simple
Listing Information
MLS ID:
3970196
List Date:
06-18-2025
Days On Market:
0
Listing Broker:
LATTIMER REALTY
Listing Agent:


















































Request More Information
Shawn and Diane Fox
RE/MAX American Dream
3108 Route 10 West
Denville, NJ 07834
Call: (973) 277-7853
Web: TownsquareVillageLiving.com

