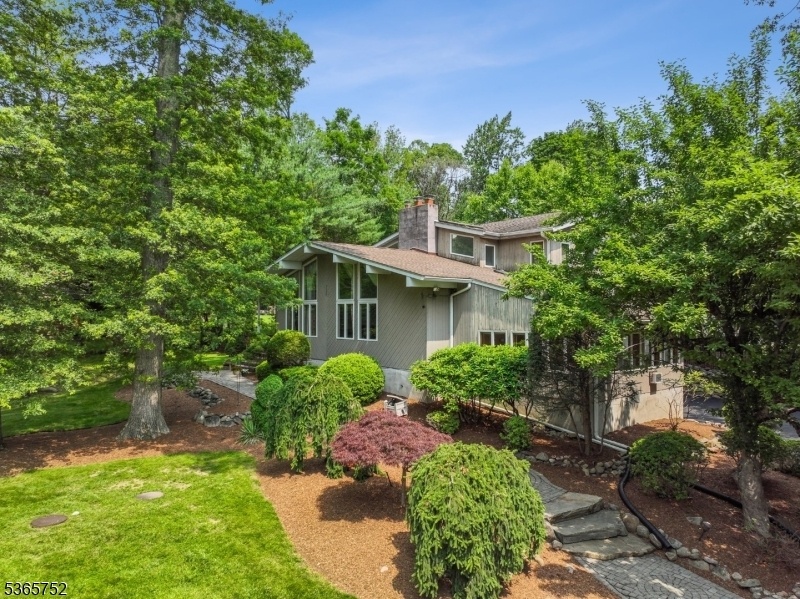11 Rising Ridge Rd
Upper Saddle River Boro, NJ 07458


















































Price: $1,550,000
GSMLS: 3970180Type: Single Family
Style: Contemporary
Beds: 6
Baths: 5 Full & 1 Half
Garage: 3-Car
Year Built: 1969
Acres: 1.12
Property Tax: $21,131
Description
Welcome To This Exceptional 6-bedroom, 5.5-bath Expanded Contemporary Residence, Where Modern Elegance Meets Spacious, Functional Living. Set On 1.12 Acres Of Beautifully Landscaped, Park-like Property, This Home Features A Resort-style Yard With An In-ground Pool, Expansive Paver Patio, And Lush Greenery?offering A Private Retreat For Relaxing Or Entertaining. Step Inside To Soaring Vaulted Ceilings In The Formal Living And Dining Rooms, Anchored By A Dramatic Floor-to-ceiling Stone Fireplace. The Gourmet Eat-in Kitchen Flows Into The Adjacent Family Room With A Cozy Fireplace And Direct Access To The Outdoor Living Space. A Bright Sunroom Just Off The Kitchen Creates A Perfect Spot To Unwind. The First Floor Also Includes A Full Bath, Private Office, Powder Room, And A Spacious Guest Suite With En-suite Bath And Separate Entrance?ideal For Guests Or Multi-functional Living. Upstairs Features Two Generously Sized Bedrooms, A Full Hall Bath, Laundry, And A Luxurious Primary Suite With A Sitting Area, Balcony, Spa-like Bathroom, And Ample Closet Space. The Fully Finished Walkout Basement Is A Standout, Offering A Second Family Room With Fireplace, Full Bar, Two Additional Bedrooms, And A Full Bath?perfect For Entertaining Or Private Guest Space. Additional Highlights Include Gleaming Hardwood Floors Throughout, A 3-car Attached Garage, And Numerous Updates Throughout. A One-of-a-kind Home Offering Luxury, Comfort, And Serenity?truly A Must-see!
Rooms Sizes
Kitchen:
First
Dining Room:
First
Living Room:
First
Family Room:
First
Den:
First
Bedroom 1:
Second
Bedroom 2:
Second
Bedroom 3:
Second
Bedroom 4:
First
Room Levels
Basement:
2Bedroom,BathOthr,GarEnter,RecRoom,Storage,Utility,Walkout
Ground:
n/a
Level 1:
1 Bedroom, Bath Main, Bath(s) Other, Dining Room, Family Room, Foyer, Kitchen, Living Room, Office, Pantry, Sunroom
Level 2:
3Bedroom,BathMain,BathOthr,Laundry,SittngRm
Level 3:
n/a
Level Other:
n/a
Room Features
Kitchen:
Breakfast Bar, Eat-In Kitchen, Pantry
Dining Room:
Formal Dining Room
Master Bedroom:
Full Bath, Sitting Room, Walk-In Closet
Bath:
Stall Shower And Tub
Interior Features
Square Foot:
4,455
Year Renovated:
2010
Basement:
Yes - Finished, Full, Walkout
Full Baths:
5
Half Baths:
1
Appliances:
Carbon Monoxide Detector, Dishwasher, Range/Oven-Gas, Refrigerator, Water Softener-Own, Wine Refrigerator
Flooring:
Wood
Fireplaces:
3
Fireplace:
Dining Room, Family Room, Living Room
Interior:
CODetect,CeilCath,Drapes,CeilHigh,SmokeDet,SoakTub,StallTub,TubShowr,WlkInCls,WndwTret
Exterior Features
Garage Space:
3-Car
Garage:
Attached,DoorOpnr,InEntrnc
Driveway:
2 Car Width
Roof:
Asphalt Shingle
Exterior:
Clapboard
Swimming Pool:
Yes
Pool:
In-Ground Pool
Utilities
Heating System:
Multi-Zone
Heating Source:
Gas-Natural
Cooling:
Multi-Zone Cooling
Water Heater:
Gas
Water:
Well
Sewer:
Septic
Services:
n/a
Lot Features
Acres:
1.12
Lot Dimensions:
n/a
Lot Features:
Cul-De-Sac
School Information
Elementary:
CAVALLINI
Middle:
E. BOGERT
High School:
N.HIGHLAND
Community Information
County:
Bergen
Town:
Upper Saddle River Boro
Neighborhood:
n/a
Application Fee:
n/a
Association Fee:
n/a
Fee Includes:
n/a
Amenities:
Pool-Outdoor
Pets:
n/a
Financial Considerations
List Price:
$1,550,000
Tax Amount:
$21,131
Land Assessment:
$343,000
Build. Assessment:
$487,000
Total Assessment:
$830,000
Tax Rate:
2.55
Tax Year:
2024
Ownership Type:
Fee Simple
Listing Information
MLS ID:
3970180
List Date:
06-18-2025
Days On Market:
0
Listing Broker:
KELLER WILLIAMS VILLAGE SQUARE
Listing Agent:


















































Request More Information
Shawn and Diane Fox
RE/MAX American Dream
3108 Route 10 West
Denville, NJ 07834
Call: (973) 277-7853
Web: TownsquareVillageLiving.com

