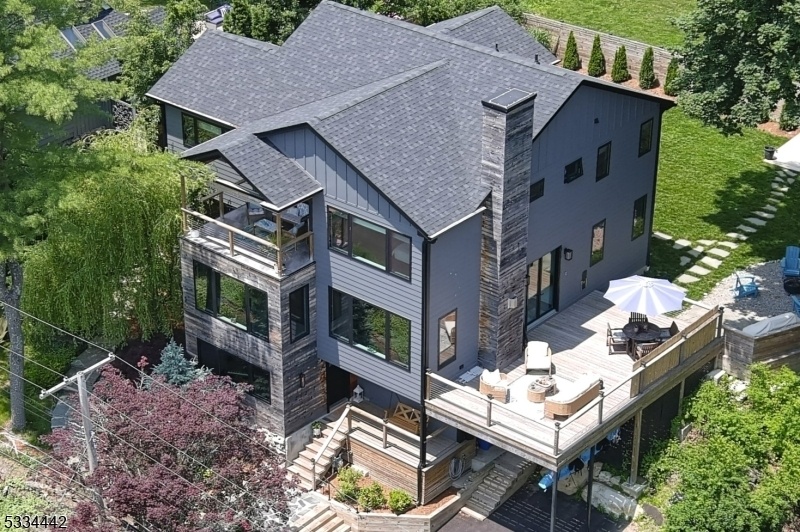435 W Shore Trl
Sparta Twp, NJ 07871










































Price: $1,300,000
GSMLS: 3970132Type: Single Family
Style: Custom Home
Beds: 4
Baths: 3 Full
Garage: No
Year Built: 1965
Acres: 0.25
Property Tax: $10,576
Description
Experience Lake Living At Its Finest! Located Behind The Gates And Just Minutes Away From Lake Mohawk Plaza, This Stunning Custom Home Underwent A Complete Remodel In 2023, Showcasing Top-quality Construction And Exceptional Attention To Detail. A Visit Is Essential To Appreciate Its Beauty. As You Approach, You'll Notice The Professionally Manicured Entrance That Leads To A Welcoming Front Porch And Foyer, Which Then Opens Up To The Main Level. The Main Floor Features A Beautiful Chef's Kitchen Equipped With Stainless Steel Appliances, Including A Built-in Wine And Beverage Fridge, As Well As A Four-sided Waterfall Quartz Countertop. The Open-concept Great Room Features A Charming Direct-vent Gas Fireplace And A Large Walkout Deck That Overlooks The Lake, Making It Perfect For Entertaining. Additionally, The First Floor Includes A Spacious Multipurpose Room, A Formal Dining Room, And A Full Bathroom.on The Second Level, You Will Find The Master Suite, The Ultimate Retreat, Featuring A Built-in Electric Fireplace And A Covered Deck That Offers Picturesque Lake Views. This Floor Also Includes Three Additional Spacious Bedrooms, Two Full Bathrooms, And A Laundry Room.a Few Highlights Of The Upgrades Include A New Septic System, Furnace, Roof, Combi Water Heater, Air Conditioning System, Radiant Hot Water Floor Heating System, And A Whole-home Generator. A Complete List Of Upgrades Can Be Found In The Media Section.town Verified 3-bedroom Septic.
Rooms Sizes
Kitchen:
19x16 First
Dining Room:
11x13 First
Living Room:
23x19 First
Family Room:
n/a
Den:
17x16 First
Bedroom 1:
14x13 Second
Bedroom 2:
18x16 Second
Bedroom 3:
14x13 Second
Bedroom 4:
11x11 Second
Room Levels
Basement:
Foyer, Storage Room, Utility Room
Ground:
n/a
Level 1:
BathMain,DiningRm,Kitchen,LivingRm,OutEntrn
Level 2:
3 Bedrooms, Office
Level 3:
n/a
Level Other:
n/a
Room Features
Kitchen:
Center Island
Dining Room:
Formal Dining Room
Master Bedroom:
Fireplace, Walk-In Closet
Bath:
Stall Shower
Interior Features
Square Foot:
n/a
Year Renovated:
2023
Basement:
Yes - Crawl Space
Full Baths:
3
Half Baths:
0
Appliances:
Carbon Monoxide Detector, Cooktop - Gas, Dishwasher, Dryer, Generator-Built-In, Refrigerator, See Remarks, Wall Oven(s) - Gas, Washer, Water Softener-Own, Wine Refrigerator
Flooring:
Tile, Wood
Fireplaces:
2
Fireplace:
Bedroom 1, Gas Fireplace, Living Room
Interior:
Bidet,CODetect,Shades,SmokeDet,TubShowr,WlkInCls,WndwTret
Exterior Features
Garage Space:
No
Garage:
n/a
Driveway:
2 Car Width, Blacktop, Driveway-Exclusive
Roof:
Asphalt Shingle
Exterior:
See Remarks, Wood
Swimming Pool:
No
Pool:
n/a
Utilities
Heating System:
2 Units, Heat Pump, Radiant - Hot Water, See Remarks
Heating Source:
Electric, Gas-Natural
Cooling:
2 Units, Central Air, Multi-Zone Cooling
Water Heater:
Gas
Water:
Public Water
Sewer:
Septic, Septic 3 Bedroom Town Verified
Services:
n/a
Lot Features
Acres:
0.25
Lot Dimensions:
90X120 LMCC
Lot Features:
Lake/Water View, Level Lot
School Information
Elementary:
SPARTA
Middle:
SPARTA
High School:
SPARTA
Community Information
County:
Sussex
Town:
Sparta Twp.
Neighborhood:
Lake Mohawk
Application Fee:
$5,500
Association Fee:
$228 - Monthly
Fee Includes:
n/a
Amenities:
Lake Privileges
Pets:
n/a
Financial Considerations
List Price:
$1,300,000
Tax Amount:
$10,576
Land Assessment:
$160,000
Build. Assessment:
$134,700
Total Assessment:
$294,700
Tax Rate:
3.59
Tax Year:
2024
Ownership Type:
Fee Simple
Listing Information
MLS ID:
3970132
List Date:
06-18-2025
Days On Market:
0
Listing Broker:
COLDWELL BANKER REALTY
Listing Agent:










































Request More Information
Shawn and Diane Fox
RE/MAX American Dream
3108 Route 10 West
Denville, NJ 07834
Call: (973) 277-7853
Web: TownsquareVillageLiving.com

