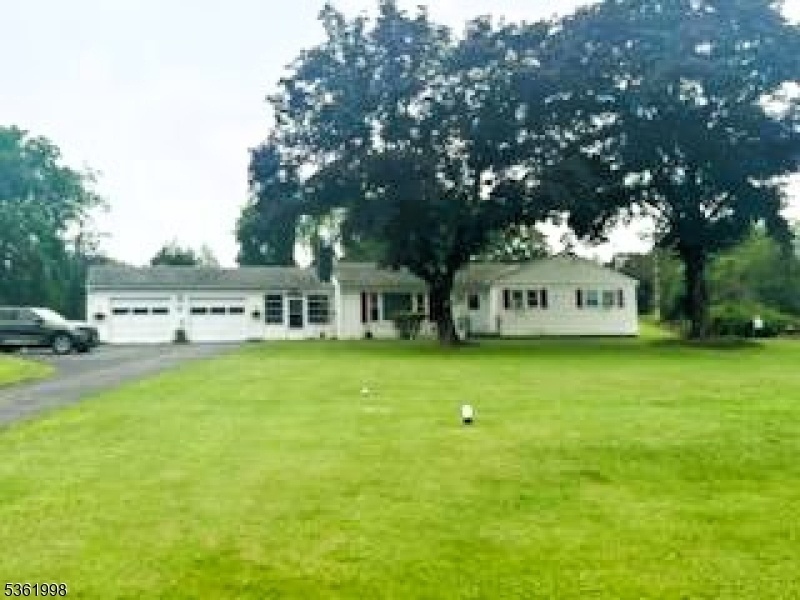355 State Route 94
Fredon Twp, NJ 07860











































Price: $390,000
GSMLS: 3970047Type: Single Family
Style: Ranch
Beds: 3
Baths: 1 Full
Garage: 2-Car
Year Built: 1960
Acres: 0.86
Property Tax: $6,645
Description
Ranch-style Living At Its Best! Calling All Ranch-style Home Seekers! This Charming, Single-story Home Offers 3 Bedrooms, A Full Bath, A Spacious Eat-in Kitchen, Formal Dining Room, And A Generous Living Room With A Cozy Wood-burning Fireplace All Conveniently Located On One Level. Enjoy The Bonus Of A Large 50x27 Dry Basement, Perfect For Finishing Into Additional Living Space, A Home Gym, Or An Entertainment Area. The Oversized 2-car Garage Includes A Workshop Area & Loft For Ample Storage, Plus A Breezeway Connecting The House And Garage Great For All-season Access. Two New Window A/c Units, Dryer (2024), Refrigerator (approx. 4 Years Old), Septic Field Replaced In 2010, Flue Replaced 2010. Situated In A Picturesque Setting, This Home Offers Both Peace And Convenience Just Minutes From Downtown Newton And Newton Medical Center. School Bus Stop In Front Of The Property On The Corner..
Rooms Sizes
Kitchen:
19x10 Ground
Dining Room:
12x10 Ground
Living Room:
20x14 Ground
Family Room:
n/a
Den:
n/a
Bedroom 1:
13x13 Ground
Bedroom 2:
14x11 Ground
Bedroom 3:
12x10 Ground
Bedroom 4:
n/a
Room Levels
Basement:
Laundry Room, Outside Entrance, Storage Room, Workshop
Ground:
3 Bedrooms, Bath Main, Dining Room, Florida/3Season, Kitchen, Living Room, Outside Entrance, Walkout
Level 1:
n/a
Level 2:
n/a
Level 3:
n/a
Level Other:
n/a
Room Features
Kitchen:
Eat-In Kitchen
Dining Room:
Formal Dining Room
Master Bedroom:
1st Floor
Bath:
Tub Shower
Interior Features
Square Foot:
n/a
Year Renovated:
n/a
Basement:
Yes - Bilco-Style Door, Full, Unfinished
Full Baths:
1
Half Baths:
0
Appliances:
Carbon Monoxide Detector, Cooktop - Electric, Dishwasher, Dryer, Kitchen Exhaust Fan, Range/Oven-Electric, Refrigerator, Washer
Flooring:
Tile, Vinyl-Linoleum, Wood
Fireplaces:
1
Fireplace:
Living Room, Wood Burning
Interior:
Carbon Monoxide Detector, Fire Extinguisher, Smoke Detector
Exterior Features
Garage Space:
2-Car
Garage:
Attached Garage, Garage Door Opener, Loft Storage, Oversize Garage
Driveway:
2 Car Width, Additional Parking, Blacktop
Roof:
Asphalt Shingle
Exterior:
Aluminum Siding
Swimming Pool:
No
Pool:
n/a
Utilities
Heating System:
1 Unit, Baseboard - Cast Iron, Baseboard - Hotwater
Heating Source:
Oil Tank Above Ground - Inside
Cooling:
Ceiling Fan, Window A/C(s)
Water Heater:
From Furnace
Water:
Well
Sewer:
Septic
Services:
Cable TV Available
Lot Features
Acres:
0.86
Lot Dimensions:
n/a
Lot Features:
Open Lot
School Information
Elementary:
FREDON TWP
Middle:
KITTATINNY
High School:
KITTATINNY
Community Information
County:
Sussex
Town:
Fredon Twp.
Neighborhood:
n/a
Application Fee:
n/a
Association Fee:
n/a
Fee Includes:
n/a
Amenities:
n/a
Pets:
n/a
Financial Considerations
List Price:
$390,000
Tax Amount:
$6,645
Land Assessment:
$79,600
Build. Assessment:
$133,600
Total Assessment:
$213,200
Tax Rate:
3.12
Tax Year:
2024
Ownership Type:
Fee Simple
Listing Information
MLS ID:
3970047
List Date:
06-17-2025
Days On Market:
0
Listing Broker:
PROGRESSIVE REALTY GROUP
Listing Agent:











































Request More Information
Shawn and Diane Fox
RE/MAX American Dream
3108 Route 10 West
Denville, NJ 07834
Call: (973) 277-7853
Web: TownsquareVillageLiving.com

