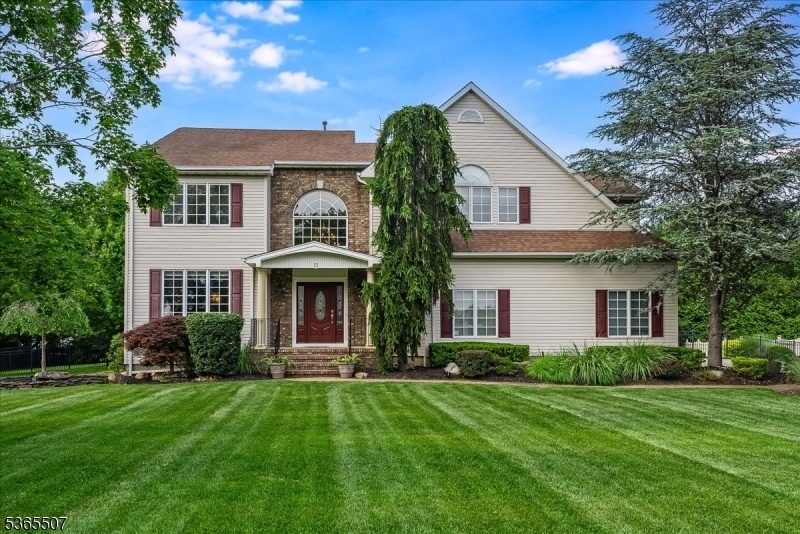33 Gates Place
Wayne Twp, NJ 07470








































Price: $1,299,000
GSMLS: 3970017Type: Single Family
Style: Colonial
Beds: 4
Baths: 2 Full & 1 Half
Garage: 2-Car
Year Built: 1994
Acres: 0.73
Property Tax: $23,100
Description
Perched At The Top Of A Quiet Hill On One Of Wayne?s Most Desirable Streets, This 4-bedroom, 2.5-bath Colonial Home Delivers Privacy, Scale, And Everyday Comfort. Set On An Expansive, Level .734-acre Lot?one Of The Largest In The Neighborhood?this Property Provides Unmatched Space And Outdoor Beauty?all Just Steps From Highly Acclaimed Wayne Hills High School.inside, Natural Light Flows Through Spacious, Open-concept Living And Dining Areas; And All Four Bedrooms Are Thoughtfully Placed On The Upper Level, Offering Privacy And Separation From The Entertaining Spaces Below. On The Main Level, The Media Room Serves As The Perfect Place To Unwind And Entertain Friends, Offering A Cozy Space For Movie Nights Or Casual Get-togethers. Step Outside And Enjoy A Private Retreat?complete With A Massive Backyard, Deck, Beautifully Designed Patio, Professional Landscaping, And A Tranquil Stone Waterfall Feature. Whether Entertaining Or Simply Enjoying A Quiet Afternoon Outdoors, The Setting Is Effortless And Serene.additional Features Include A 1500 Sqft Basement, 2-car Garage, Ample Storage, And An Inviting Kitchen Ready For Personalization.with Its Prime Hilltop Location, Generous Yard Space, And Proximity To Top-rated Schools, Shopping, And Commuter Routes, This Is A Home That Checks Every Box?offering The Best Of Both Comfort And Convenience.this Is A Rare Opportunity To Own A Standout Home In A Premier Location. Schedule Your Viewing Today!
Rooms Sizes
Kitchen:
n/a
Dining Room:
n/a
Living Room:
n/a
Family Room:
n/a
Den:
n/a
Bedroom 1:
n/a
Bedroom 2:
n/a
Bedroom 3:
n/a
Bedroom 4:
n/a
Room Levels
Basement:
SeeRem
Ground:
n/a
Level 1:
Bath Main, Dining Room, Family Room, Kitchen, Laundry Room, Living Room, Media Room, Storage Room
Level 2:
4 Or More Bedrooms, Bath(s) Other
Level 3:
Attic
Level Other:
n/a
Room Features
Kitchen:
Eat-In Kitchen
Dining Room:
n/a
Master Bedroom:
n/a
Bath:
n/a
Interior Features
Square Foot:
3,045
Year Renovated:
n/a
Basement:
Yes - Finished
Full Baths:
2
Half Baths:
1
Appliances:
Carbon Monoxide Detector, Central Vacuum, Cooktop - Gas, Dishwasher, Disposal, Dryer, Hot Tub, Kitchen Exhaust Fan, Refrigerator, Self Cleaning Oven, Wall Oven(s) - Gas, Washer, Water Filter
Flooring:
n/a
Fireplaces:
1
Fireplace:
Family Room, Wood Burning
Interior:
n/a
Exterior Features
Garage Space:
2-Car
Garage:
Attached Garage, Garage Door Opener, Garage Parking
Driveway:
2 Car Width, Blacktop, Driveway-Exclusive
Roof:
Asphalt Shingle
Exterior:
Brick, Vinyl Siding
Swimming Pool:
No
Pool:
n/a
Utilities
Heating System:
2 Units, Forced Hot Air
Heating Source:
Gas-Natural
Cooling:
2 Units, Central Air
Water Heater:
n/a
Water:
Public Water
Sewer:
Public Sewer
Services:
n/a
Lot Features
Acres:
0.73
Lot Dimensions:
n/a
Lot Features:
Level Lot, Mountain View
School Information
Elementary:
AP TERHUNE
Middle:
SCH-COLFAX
High School:
WAYNE HILL
Community Information
County:
Passaic
Town:
Wayne Twp.
Neighborhood:
n/a
Application Fee:
n/a
Association Fee:
n/a
Fee Includes:
n/a
Amenities:
n/a
Pets:
n/a
Financial Considerations
List Price:
$1,299,000
Tax Amount:
$23,100
Land Assessment:
$182,400
Build. Assessment:
$206,100
Total Assessment:
$388,500
Tax Rate:
5.95
Tax Year:
2024
Ownership Type:
Fee Simple
Listing Information
MLS ID:
3970017
List Date:
06-16-2025
Days On Market:
0
Listing Broker:
DOUGLAS ELLIMAN OF NJ LLC.
Listing Agent:








































Request More Information
Shawn and Diane Fox
RE/MAX American Dream
3108 Route 10 West
Denville, NJ 07834
Call: (973) 277-7853
Web: TownsquareVillageLiving.com

