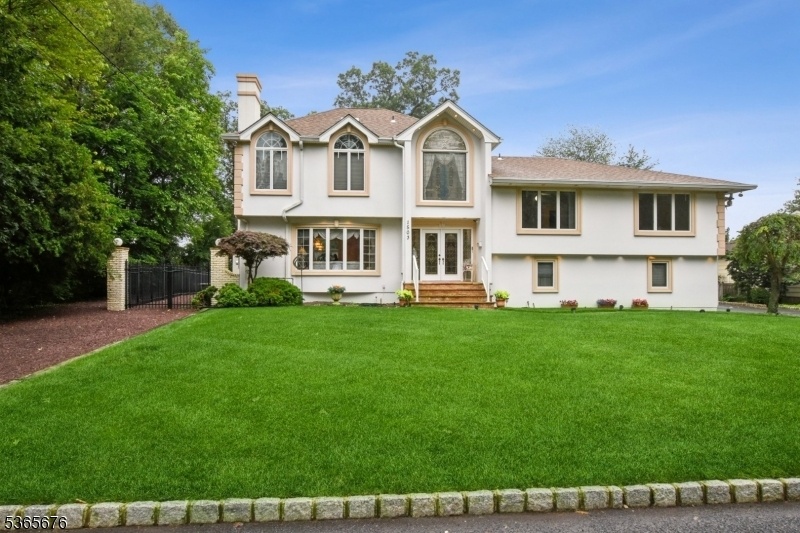1503 Woodacres Dr
Mountainside Boro, NJ 07092













































Price: $1,475,000
GSMLS: 3970002Type: Single Family
Style: Custom Home
Beds: 4
Baths: 3 Full & 1 Half
Garage: 2-Car
Year Built: 1963
Acres: 0.40
Property Tax: $16,996
Description
Welcome To This Stunning Custom Home In Sought-after Mountainside, Offering Nearly 3,900 Sq. Ft. Of Thoughtfully Designed Living Space With Approx 1000 Sq. Ft. Basement With High Ceilings And Newer Roof. With 4 Spacious Bedrooms And 3.5 Baths, This Home Delivers Flexibility Across Multiple Levels. The First Floor Boasts A Large Kitchen With Deck Access Overlooking A Beautiful In-ground Pool And Private, Resort-style Backyard. A Warm Living Room With Wood-burning Fireplace Flows Into A Massive Dining Room With Picture Windows And Space For A Large Table. Off The Dining Room Is A Sun-drenched Sunroom Wrapped In Windows. The Second Floor Features A Princess Suite With Private Bath, Two More Spacious Bedrooms, And A Hall Bath. The Third Floor Offers A Private Suite With Spa-like Bath, Walk-in Closet, And Sitting/office Area. The Ground Level Includes A Cozy Family Room With Fireplace, Half Bath, Laundry, Walk-out Access, And A Two-car Garage. The Unfinished Basement Has High Ceilings, Is Plumbed For A Bath, And Ready For More Living Space. Includes A Newer Roof & Updated Hvac. Mountainside Offers Easy Nyc Access Via Summit Midtown Direct And The Town Hall Bus Stop Along Route 22. Enjoy Top-rated Schools: Deerfield School (grades 3"8) Won The 2024 Blue Ribbon Award, And Students Attend Governor Livingston High School. Enjoy Nearby Watchung Reservation, Trailside Museum, And Watchung Stable. Close To Major Highways And Newark Airport.
Rooms Sizes
Kitchen:
First
Dining Room:
First
Living Room:
First
Family Room:
Ground
Den:
n/a
Bedroom 1:
Third
Bedroom 2:
Second
Bedroom 3:
Second
Bedroom 4:
Second
Room Levels
Basement:
Rec Room, Storage Room, Utility Room
Ground:
FamilyRm,GarEnter,Laundry,OutEntrn,PowderRm
Level 1:
Dining Room, Foyer, Kitchen, Living Room, Sunroom
Level 2:
3 Bedrooms, Bath Main, Bath(s) Other
Level 3:
1Bedroom,SittngRm
Level Other:
n/a
Room Features
Kitchen:
Center Island, Eat-In Kitchen, Separate Dining Area
Dining Room:
Formal Dining Room
Master Bedroom:
Full Bath, Sitting Room, Walk-In Closet
Bath:
Stall Shower
Interior Features
Square Foot:
n/a
Year Renovated:
n/a
Basement:
Yes - Unfinished
Full Baths:
3
Half Baths:
1
Appliances:
Cooktop - Gas, Dishwasher, Microwave Oven, Range/Oven-Gas, Refrigerator
Flooring:
Carpeting, Marble, Tile, Wood
Fireplaces:
2
Fireplace:
Family Room, Living Room, Wood Burning
Interior:
Carbon Monoxide Detector, Smoke Detector, Walk-In Closet
Exterior Features
Garage Space:
2-Car
Garage:
Attached Garage
Driveway:
Blacktop
Roof:
Asphalt Shingle
Exterior:
Stucco
Swimming Pool:
Yes
Pool:
Gunite, In-Ground Pool
Utilities
Heating System:
2 Units, Baseboard - Hotwater, Forced Hot Air
Heating Source:
Gas-Natural
Cooling:
2 Units, Central Air
Water Heater:
Gas
Water:
Public Water
Sewer:
Public Sewer
Services:
n/a
Lot Features
Acres:
0.40
Lot Dimensions:
n/a
Lot Features:
Level Lot
School Information
Elementary:
Beechwood
Middle:
Deerfield
High School:
Govnr Liv
Community Information
County:
Union
Town:
Mountainside Boro
Neighborhood:
n/a
Application Fee:
n/a
Association Fee:
n/a
Fee Includes:
n/a
Amenities:
n/a
Pets:
n/a
Financial Considerations
List Price:
$1,475,000
Tax Amount:
$16,996
Land Assessment:
$298,800
Build. Assessment:
$530,300
Total Assessment:
$829,100
Tax Rate:
2.05
Tax Year:
2024
Ownership Type:
Fee Simple
Listing Information
MLS ID:
3970002
List Date:
06-17-2025
Days On Market:
0
Listing Broker:
KELLER WILLIAMS MID-TOWN DIRECT
Listing Agent:













































Request More Information
Shawn and Diane Fox
RE/MAX American Dream
3108 Route 10 West
Denville, NJ 07834
Call: (973) 277-7853
Web: TownsquareVillageLiving.com

