20 Livingston Ave, Unit 601
New Brunswick City, NJ 08901
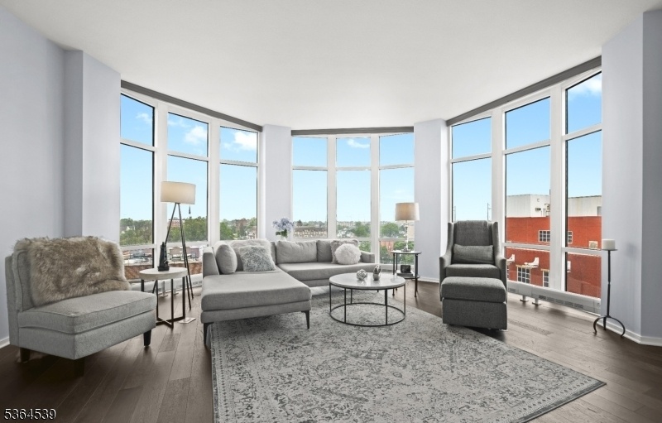
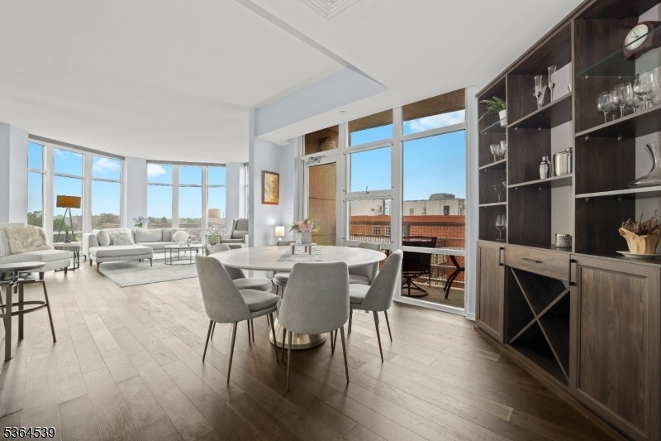
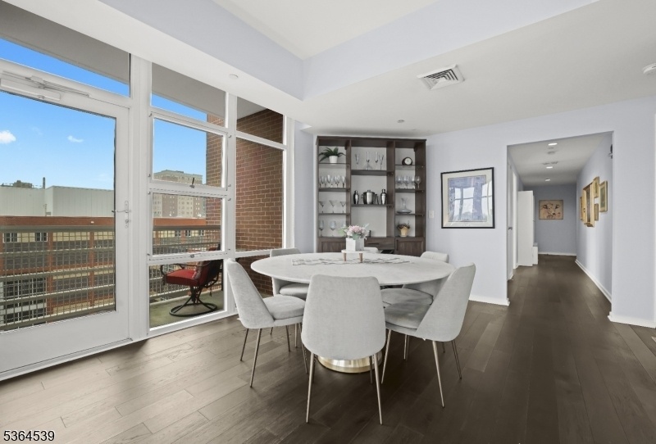
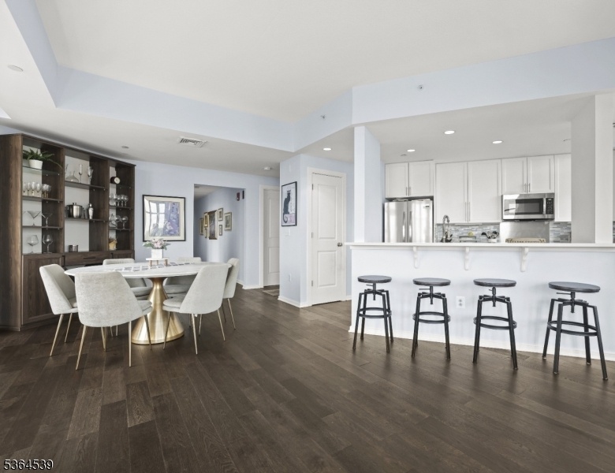
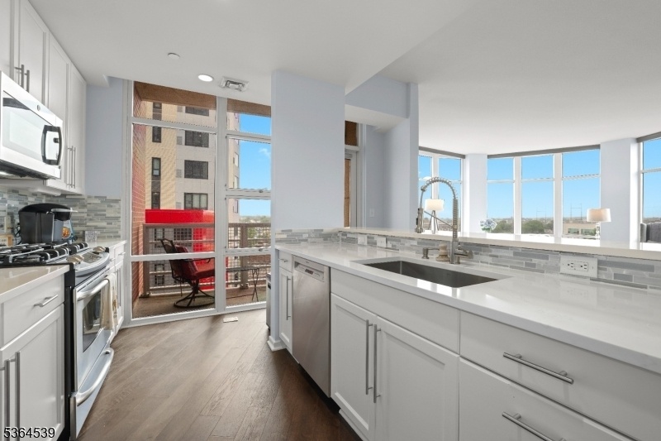
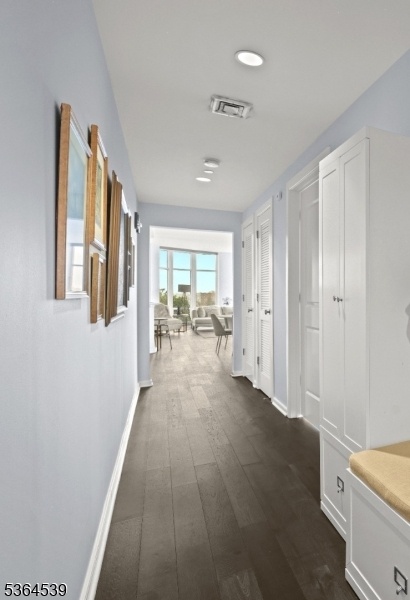
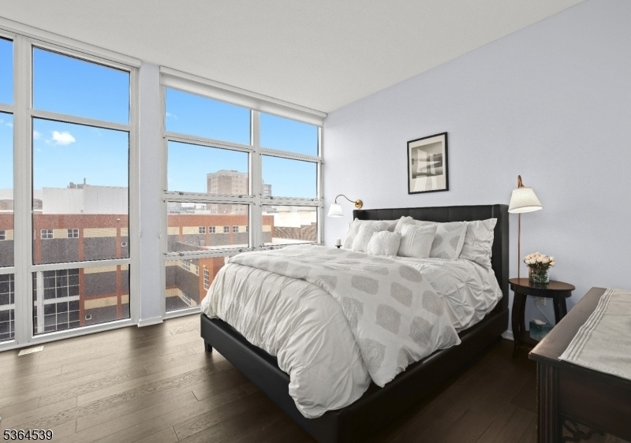
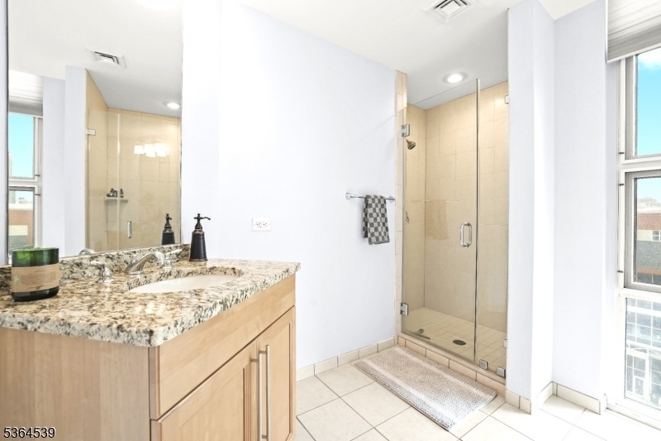
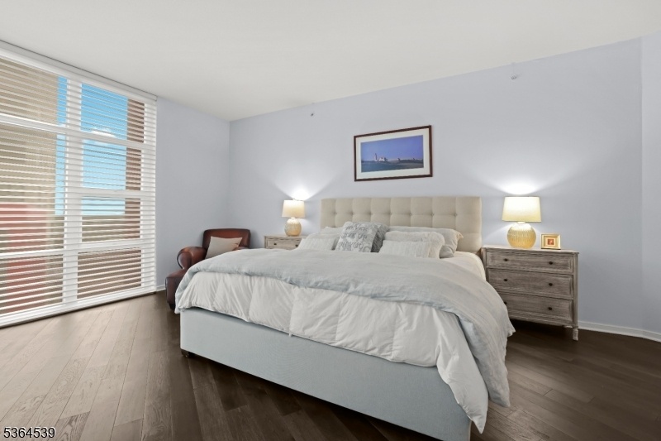
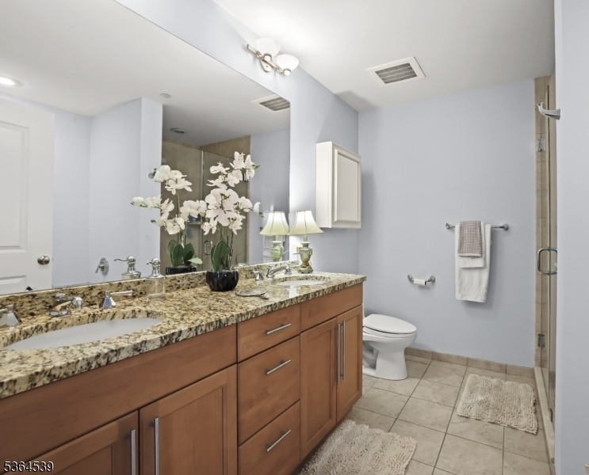
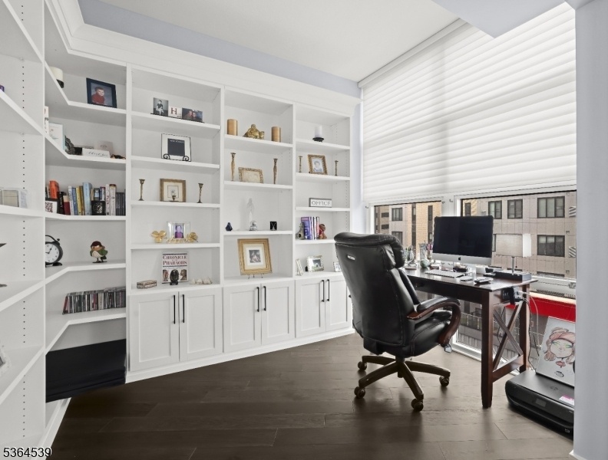
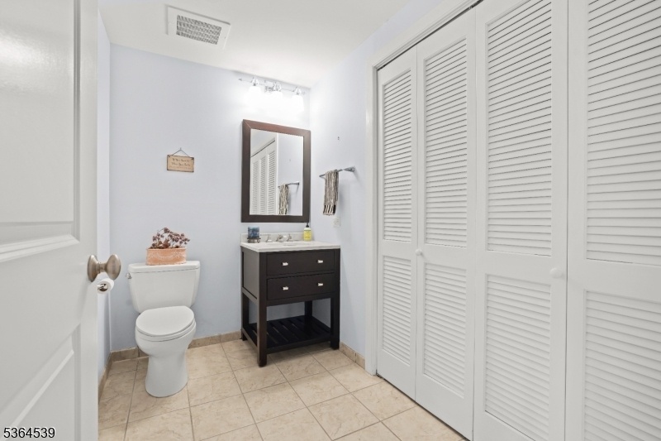
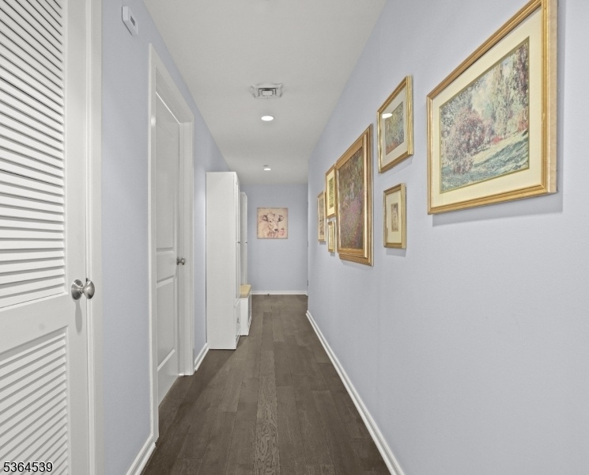
Price: $675,000
GSMLS: 3969907Type: Condo/Townhouse/Co-op
Style: Hi-Rise
Beds: 2
Baths: 2 Full & 1 Half
Garage: 2-Car
Year Built: 2007
Acres: 0.00
Property Tax: $8,253
Description
Experience Elevated Urban Living In One Of New Brunswick's Premier High-rise Residences! Welcome To The Coveted Shakespeare Model At The Residences At The Heldrich One Of The Largest Floor Plans Available Outside The Penthouse. This Beautifully Updated 2-bedroom, 2.5-bath Condo Offers An Expansive Layout With Floor-to-ceiling Windows That Flood The Space With Natural Light And Showcase Stunning Panoramic Views Of Vibrant Downtown New Brunswick. Both Bedrooms Have Ensuite Bathrooms For Privacy! Perfectly Situated In The Heart Of Downtown, You're Just Steps From Rutgers University, The Train Station With Direct Access To Nyc And Philadelphia, And A Wide Array Of Trendy Restaurants, Bars, Theaters, And Cultural Attractions. Renovated Hardwood Flooring, Built-in Shelving, And A Spacious Open-concept Living Dining Area Ideal For Entertaining And Relaxing. The Modern Kitchen Is Thoughtfully Updated With Sleek Cabinetry, Stainless Steel Appliances, And Quartz Countertops. The Primary Suite Features A Wic Closet And An En-suite Bath With Dual Vanities, A Soaking Tub, And A Separate Shower, As Well As A Dedicated Office Space. In-unit Washer/dryer And Generous Closet Space Complete The Interior. This Upscale Residence Includes Two Assigned Garage Parking Spaces, Plus A Dedicated Storage Locker. This Doorman Building Offers A Fitness Center, Indoor Pool, And Discounts At The Adjacent Heldrich Hotel's Spa, Rooms, And Restaurant. Hoa Fees Include Gas, Water, Sewer And Parking.
Rooms Sizes
Kitchen:
11x12
Dining Room:
15x12
Living Room:
19x19
Family Room:
n/a
Den:
n/a
Bedroom 1:
22x13
Bedroom 2:
17x12
Bedroom 3:
n/a
Bedroom 4:
n/a
Room Levels
Basement:
n/a
Ground:
n/a
Level 1:
n/a
Level 2:
n/a
Level 3:
n/a
Level Other:
n/a
Room Features
Kitchen:
Galley Type
Dining Room:
Living/Dining Combo
Master Bedroom:
Other Room, Walk-In Closet
Bath:
Stall Shower And Tub
Interior Features
Square Foot:
1,750
Year Renovated:
2022
Basement:
No
Full Baths:
2
Half Baths:
1
Appliances:
Cooktop - Gas, Dishwasher, Disposal, Dryer, Range/Oven-Gas, Washer
Flooring:
Tile, Wood
Fireplaces:
No
Fireplace:
n/a
Interior:
Blinds,CODetect,FireExtg,CeilHigh,Intercom,SmokeDet,StallTub,WlkInCls
Exterior Features
Garage Space:
2-Car
Garage:
Assigned, Attached Garage
Driveway:
Assigned, Parking Lot-Exclusive
Roof:
Flat
Exterior:
Brick
Swimming Pool:
Yes
Pool:
Association Pool
Utilities
Heating System:
2 Units, Auxiliary Electric Heat, Forced Hot Air
Heating Source:
Gas-Natural
Cooling:
1 Unit, Central Air
Water Heater:
Gas
Water:
Public Water
Sewer:
Association
Services:
Cable TV, Garbage Included
Lot Features
Acres:
0.00
Lot Dimensions:
n/a
Lot Features:
Skyline View
School Information
Elementary:
ROOSEVELT
Middle:
NEW BRUNSK
High School:
NEW BRUNSK
Community Information
County:
Middlesex
Town:
New Brunswick City
Neighborhood:
The Residences at He
Application Fee:
n/a
Association Fee:
$1,492 - Monthly
Fee Includes:
Maintenance-Common Area, Maintenance-Exterior, See Remarks, Sewer Fees, Trash Collection, Water Fees
Amenities:
Elevator, Exercise Room, Pool-Indoor
Pets:
Yes
Financial Considerations
List Price:
$675,000
Tax Amount:
$8,253
Land Assessment:
$350,000
Build. Assessment:
$298,500
Total Assessment:
$648,500
Tax Rate:
2.62
Tax Year:
2024
Ownership Type:
Condominium
Listing Information
MLS ID:
3969907
List Date:
06-17-2025
Days On Market:
132
Listing Broker:
WEICHERT REALTORS CORP HQ
Listing Agent:













Request More Information
Shawn and Diane Fox
RE/MAX American Dream
3108 Route 10 West
Denville, NJ 07834
Call: (973) 277-7853
Web: TownsquareVillageLiving.com

