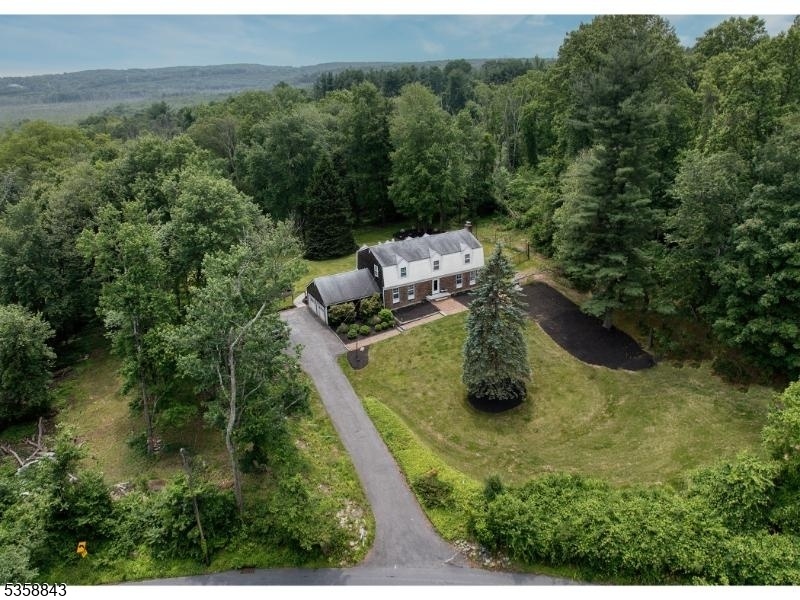6 Ironia Rd
Chester Twp, NJ 07836










Price: $750,000
GSMLS: 3969763Type: Single Family
Style: Colonial
Beds: 4
Baths: 2 Full & 1 Half
Garage: 2-Car
Year Built: 1977
Acres: 2.41
Property Tax: $12,648
Description
Welcome To This Beautifully Maintained 4-bedroom, 2 And One-half Bath Colonial, Just Minutes From Local Parks, Shopping Centers, And Everyday Conveniences. This Home Offers A Perfect Blend Of Classic Charm And Modern Updates, Featuring A Spacious And Functional Layout Ideal For Both Entertaining And Everyday Living. The Kitchen Opens To A Dining Room With Backyard Views, While The Front-to-back Formal Living Room Provides Sun Drenched Space For Gatherings, With Woodburning Fireplace For Cozy Fall And Winter Nights. Upstairs, You'll Find Four Generously Sized Bedrooms, Including The Recently Updated Primary Suite With An En-suite Bath And Two Walk-in Closets. Outside, Enjoy The Parklike Serenity Of The Backyard. The Recently Completed Paver Patio And Meticulous Landscaping Are Perfect For Summer Barbecues Or Peaceful Evenings Under The Stars. The Private, Tree-lined Backyard Offers Plenty Of Space For Play Or Relaxation. The Two Car Attached Garage Boasts An Installed Ev Charger For Convenient Charging.
Rooms Sizes
Kitchen:
14x13 First
Dining Room:
15x13 First
Living Room:
26x14 First
Family Room:
16x13 First
Den:
n/a
Bedroom 1:
19x13 Second
Bedroom 2:
15x14 Second
Bedroom 3:
14x14 Second
Bedroom 4:
17x13 Second
Room Levels
Basement:
Storage Room
Ground:
n/a
Level 1:
DiningRm,FamilyRm,Foyer,GarEnter,Kitchen,Laundry,LivingRm,MudRoom,PowderRm
Level 2:
4 Or More Bedrooms, Bath Main, Bath(s) Other
Level 3:
Attic
Level Other:
n/a
Room Features
Kitchen:
Eat-In Kitchen
Dining Room:
Formal Dining Room
Master Bedroom:
Full Bath, Walk-In Closet
Bath:
Stall Shower
Interior Features
Square Foot:
n/a
Year Renovated:
n/a
Basement:
Yes - Unfinished
Full Baths:
2
Half Baths:
1
Appliances:
Central Vacuum, Cooktop - Electric, Dishwasher, Dryer, Generator-Hookup, Refrigerator, Wall Oven(s) - Electric, Washer
Flooring:
Carpeting, Tile, Wood
Fireplaces:
1
Fireplace:
Living Room, Wood Burning
Interior:
Blinds, Walk-In Closet
Exterior Features
Garage Space:
2-Car
Garage:
Attached Garage
Driveway:
Hard Surface
Roof:
Asphalt Shingle
Exterior:
Brick, Vinyl Siding, Wood Shingle
Swimming Pool:
n/a
Pool:
n/a
Utilities
Heating System:
Baseboard - Hotwater
Heating Source:
Oil Tank Above Ground - Inside
Cooling:
Central Air
Water Heater:
Electric
Water:
Well
Sewer:
Septic 4 Bedroom Town Verified
Services:
Garbage Extra Charge
Lot Features
Acres:
2.41
Lot Dimensions:
n/a
Lot Features:
Open Lot, Wooded Lot
School Information
Elementary:
Dickerson Elementary School (K-2)
Middle:
Black River Middle School (6-8)
High School:
n/a
Community Information
County:
Morris
Town:
Chester Twp.
Neighborhood:
n/a
Application Fee:
n/a
Association Fee:
n/a
Fee Includes:
n/a
Amenities:
n/a
Pets:
n/a
Financial Considerations
List Price:
$750,000
Tax Amount:
$12,648
Land Assessment:
$256,700
Build. Assessment:
$230,900
Total Assessment:
$487,600
Tax Rate:
2.59
Tax Year:
2024
Ownership Type:
Fee Simple
Listing Information
MLS ID:
3969763
List Date:
06-16-2025
Days On Market:
0
Listing Broker:
KL SOTHEBY'S INT'L. REALTY
Listing Agent:










Request More Information
Shawn and Diane Fox
RE/MAX American Dream
3108 Route 10 West
Denville, NJ 07834
Call: (973) 277-7853
Web: TownsquareVillageLiving.com




