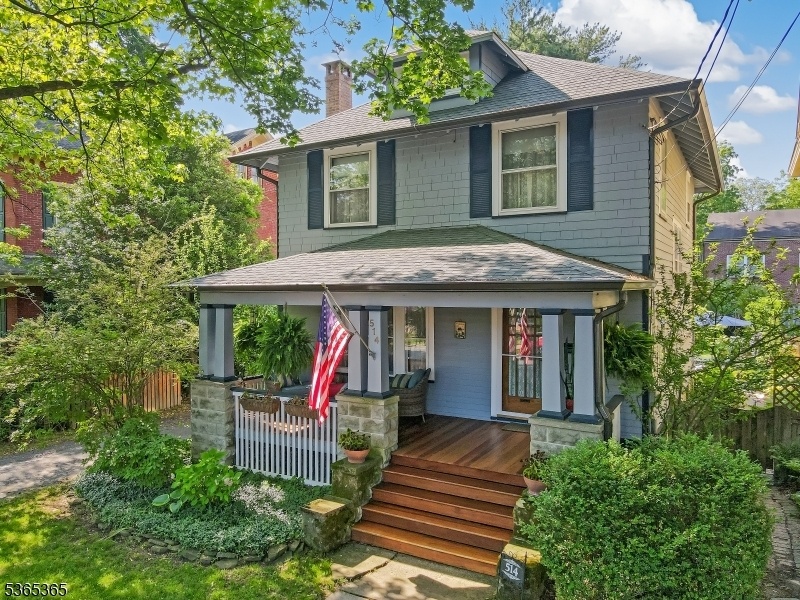514 2nd St
Belvidere Twp, NJ 07823






























Price: $389,900
GSMLS: 3969723Type: Single Family
Style: Colonial
Beds: 3
Baths: 1 Full
Garage: 1-Car
Year Built: Unknown
Acres: 0.12
Property Tax: $6,190
Description
Beautifully Maintained Craftsman-style Home That Blends Timeless Character With Modern Outdoor Living. From The Moment You Arrive, The Welcoming Front Porch Complete With Stone Pillars, Rich Wood Tones, And Hanging Ferns Invites You To Sit Down, Relax, And Enjoy The Charm Of This Tree-lined Street. Once Inside, The Living Room Centered Around A Brick Fireplace, Flanked By Original Wood-framed Windows And Gleaming Hardwood Floors. The Cheerful Kitchen Blends Vintage And Modern With White Cabinetry, Stainless Steel Appliances, Tile Backsplash, And A Charming Display Of Glass-paned Upper Cabinets That Are Reflective Of The Time Period Of The Home. Upstairs, Three Spacious Bedrooms Feature Original Wood Trim, Warm-toned Hardwood Floors, And Serene Color Palettes. The Full Bathroom Has Been Updated With Modern Vanity, Beadboard, And Soft Blue Walls That Create A Calming, Coastal-inspired Retreat. Fully Fenced In Serene Backyard Retreat Featuring Seating Areas That Have The Perfect Separation From Everyone Else. The Detached Garage Offers The Perfect Place Just Off The Patio To Park Your Car, Keep Your Storage And Is The Perfect Place For Your Refreshment Fridge!
Rooms Sizes
Kitchen:
First
Dining Room:
First
Living Room:
First
Family Room:
n/a
Den:
n/a
Bedroom 1:
Second
Bedroom 2:
Second
Bedroom 3:
Second
Bedroom 4:
n/a
Room Levels
Basement:
n/a
Ground:
Laundry Room, Storage Room
Level 1:
Dining Room, Kitchen, Living Room
Level 2:
3 Bedrooms, Bath Main
Level 3:
n/a
Level Other:
n/a
Room Features
Kitchen:
Separate Dining Area
Dining Room:
Formal Dining Room
Master Bedroom:
n/a
Bath:
n/a
Interior Features
Square Foot:
n/a
Year Renovated:
n/a
Basement:
Yes - Finished-Partially
Full Baths:
1
Half Baths:
0
Appliances:
Dishwasher, Range/Oven-Electric, Refrigerator
Flooring:
Vinyl-Linoleum, Wood
Fireplaces:
1
Fireplace:
Living Room
Interior:
CODetect,SmokeDet,TubShowr
Exterior Features
Garage Space:
1-Car
Garage:
Detached Garage, Oversize Garage
Driveway:
Off-Street Parking, On-Street Parking
Roof:
Asphalt Shingle
Exterior:
Wood Shingle
Swimming Pool:
No
Pool:
n/a
Utilities
Heating System:
Forced Hot Air
Heating Source:
Gas-Natural
Cooling:
Wall A/C Unit(s), Window A/C(s)
Water Heater:
n/a
Water:
Public Water
Sewer:
Public Sewer
Services:
Cable TV Available, Garbage Extra Charge
Lot Features
Acres:
0.12
Lot Dimensions:
36X146
Lot Features:
Level Lot
School Information
Elementary:
OXFORD ST.
Middle:
OXFORD ST.
High School:
BELVIDERE
Community Information
County:
Warren
Town:
Belvidere Twp.
Neighborhood:
n/a
Application Fee:
n/a
Association Fee:
n/a
Fee Includes:
n/a
Amenities:
n/a
Pets:
n/a
Financial Considerations
List Price:
$389,900
Tax Amount:
$6,190
Land Assessment:
$39,600
Build. Assessment:
$154,900
Total Assessment:
$194,500
Tax Rate:
3.18
Tax Year:
2024
Ownership Type:
Fee Simple
Listing Information
MLS ID:
3969723
List Date:
06-16-2025
Days On Market:
0
Listing Broker:
KELLER WILLIAMS REAL ESTATE
Listing Agent:






























Request More Information
Shawn and Diane Fox
RE/MAX American Dream
3108 Route 10 West
Denville, NJ 07834
Call: (973) 277-7853
Web: TownsquareVillageLiving.com

