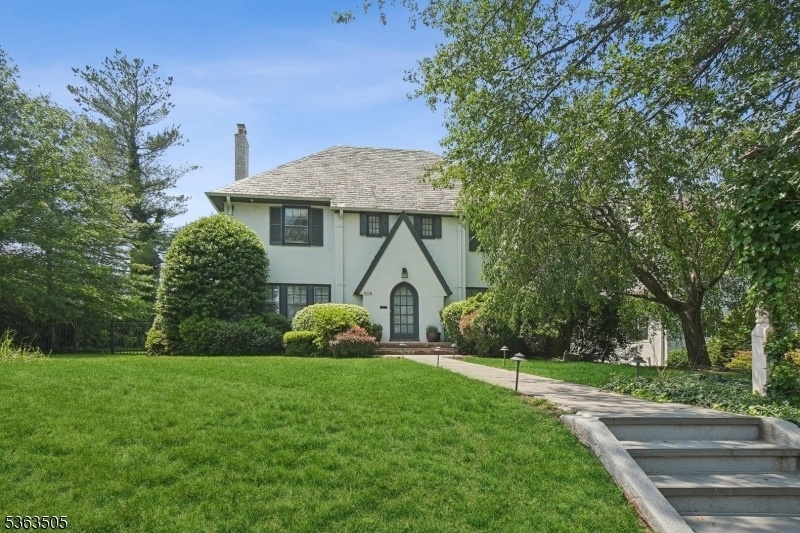508 Park St
Montclair Twp, NJ 07043









Price: $1,695,000
GSMLS: 3969644Type: Single Family
Style: Colonial
Beds: 4
Baths: 4 Full & 1 Half
Garage: 2-Car
Year Built: 1929
Acres: 0.24
Property Tax: $34,121
Description
City Vibe, Suburban Soul - Your Montclair Dream Starts Here! If You've Been Dreaming About More Space, Style, & Serenity Without Giving Up The Culture, Community, & Cafe Life You Love - This Is It! This Beautifully Renovated Upper Montclair 1929 Colonial Is Located Just 1/2 Mile To Nyc/hoboken Train, Nearby Bus Service & Less Than A Mile From Upper Montclair Village Coffee Shops, Restaurants, Workout Studios & Indie Stores; Offering Everything City Dwellers Crave In A More Relaxed, Leafy Setting! Enjoy Montclair's Top-rated Schools, Parks, & Vibrant Art Scene. Inside, The Prefect Blend Of Charm & Modern Convenience - Rich Wood Flrs, French Doors, 2 Fpls. The Spacious Lr Flows Into A Chic Home Office W/garden View. At The Heart Of The Home, The Open-concept Designer Kitchen & Showstopper Family Rm Is Sure To Be Your #1 Gathering Spot! The Kitchen Stuns W/ Top Thermador Appliances, Custom Inset Cabinets, Large Center Island & Opens To A Fabulous Family Rm W/ Skylit Volume Ceiling, Exposed Beams, Fpl & French Doors To A Newer Bluestone Patio & Idyllic Yard. A Sweet Powder Rm & New Must-have Mudroom Will Not Disappoint! 2nd Flr Boasts 3 Spacious Brs Including A Fabulous Primary W/ Outfitted Wic, Gorgeous Built-in, & Sumptuous Marble Bth. The 3rd Level Offers A Stunning Newer Bth, 4th Br, & Newer Laundry Rm. The Newer Renovated Lower Level Boasts A Beautiful Bth, Arts & Crafts Area, Recreation, Exercise & Leisure Rms, Workshop & Outside Exit. More Photos Coming!
Rooms Sizes
Kitchen:
15x17 First
Dining Room:
15x16 First
Living Room:
15x24 First
Family Room:
18x17 First
Den:
n/a
Bedroom 1:
15x21 Second
Bedroom 2:
15x14 Second
Bedroom 3:
15x11 Second
Bedroom 4:
9x18 Third
Room Levels
Basement:
BathOthr,Exercise,Leisure,RecRoom,Storage,Utility,Workshop
Ground:
n/a
Level 1:
DiningRm,Vestibul,FamilyRm,Foyer,Kitchen,LivingRm,MudRoom,Office,Pantry,PowderRm
Level 2:
3 Bedrooms, Bath Main, Bath(s) Other
Level 3:
1 Bedroom, Bath(s) Other, Laundry Room
Level Other:
n/a
Room Features
Kitchen:
Center Island, Eat-In Kitchen, Pantry
Dining Room:
Formal Dining Room
Master Bedroom:
Dressing Room, Full Bath, Walk-In Closet
Bath:
Stall Shower
Interior Features
Square Foot:
n/a
Year Renovated:
2020
Basement:
Yes - Bilco-Style Door, Finished, French Drain, Full
Full Baths:
4
Half Baths:
1
Appliances:
Dishwasher, Disposal, Dryer, Microwave Oven, Range/Oven-Gas, Refrigerator, Washer
Flooring:
See Remarks, Tile, Wood
Fireplaces:
2
Fireplace:
Family Room, Living Room, Wood Burning
Interior:
CODetect,CeilHigh,SecurSys,Skylight,SmokeDet,StallShw,StallTub,TubShowr,WlkInCls
Exterior Features
Garage Space:
2-Car
Garage:
Detached Garage
Driveway:
Blacktop
Roof:
Slate
Exterior:
Stucco
Swimming Pool:
No
Pool:
n/a
Utilities
Heating System:
2 Units, Multi-Zone, Radiant - Hot Water, Radiators - Steam
Heating Source:
Gas-Natural
Cooling:
1 Unit, Ceiling Fan, Central Air
Water Heater:
Gas
Water:
Public Water
Sewer:
Public Sewer
Services:
Cable TV Available, Garbage Included
Lot Features
Acres:
0.24
Lot Dimensions:
70X150
Lot Features:
Corner, Level Lot
School Information
Elementary:
MAGNET
Middle:
MAGNET
High School:
MONTCLAIR
Community Information
County:
Essex
Town:
Montclair Twp.
Neighborhood:
n/a
Application Fee:
n/a
Association Fee:
n/a
Fee Includes:
n/a
Amenities:
n/a
Pets:
n/a
Financial Considerations
List Price:
$1,695,000
Tax Amount:
$34,121
Land Assessment:
$362,300
Build. Assessment:
$640,400
Total Assessment:
$1,002,700
Tax Rate:
3.40
Tax Year:
2024
Ownership Type:
Fee Simple
Listing Information
MLS ID:
3969644
List Date:
06-16-2025
Days On Market:
0
Listing Broker:
COLDWELL BANKER REALTY
Listing Agent:









Request More Information
Shawn and Diane Fox
RE/MAX American Dream
3108 Route 10 West
Denville, NJ 07834
Call: (973) 277-7853
Web: TownsquareVillageLiving.com

