236 Broadway
Clark Twp, NJ 07066
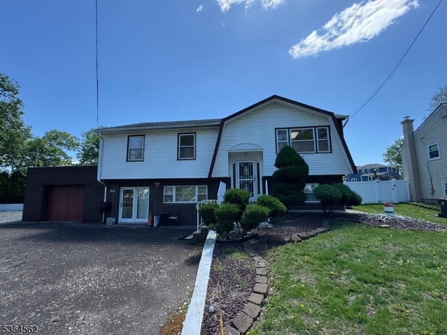
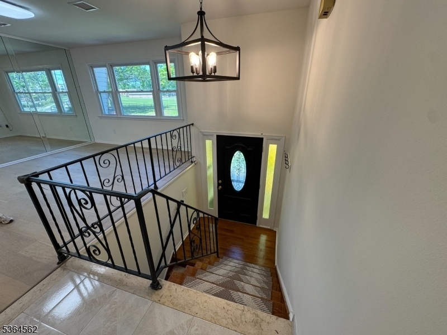
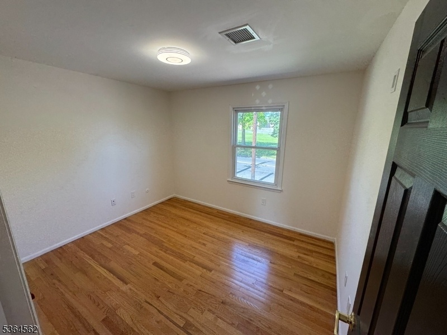
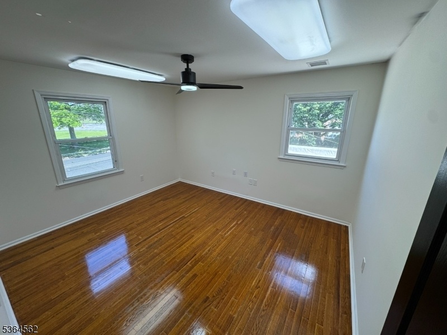
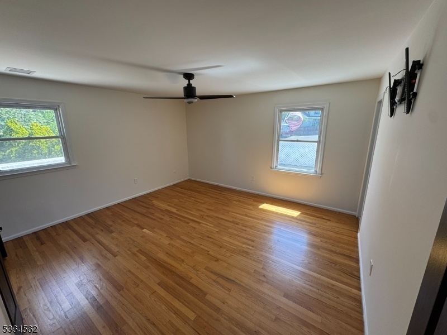
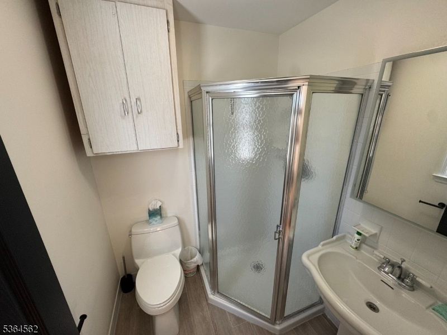
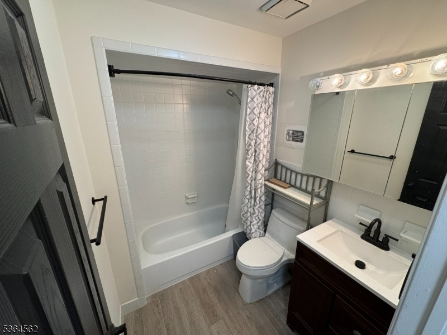
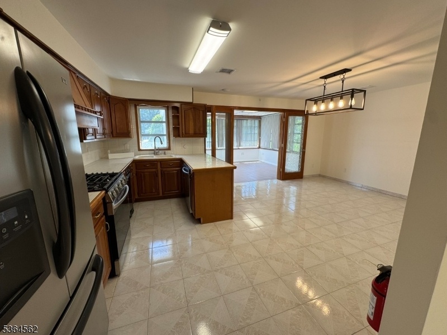
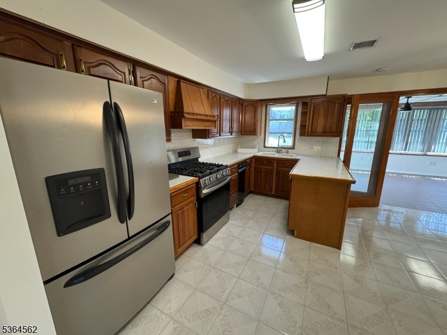
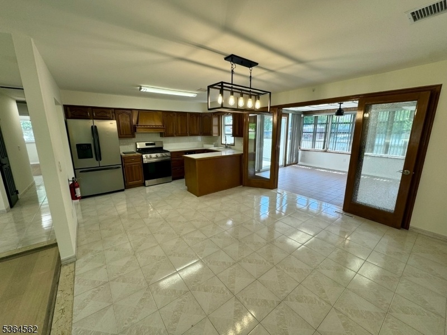
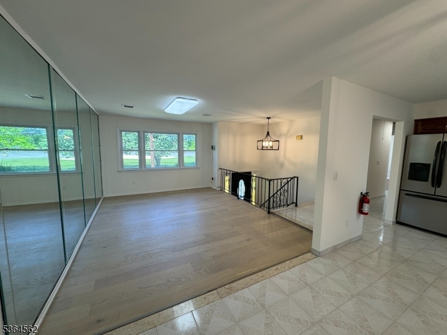
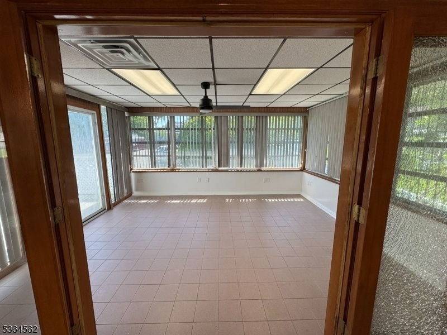
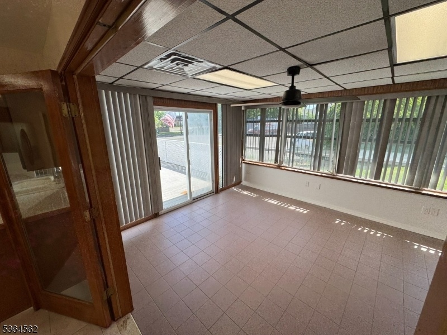
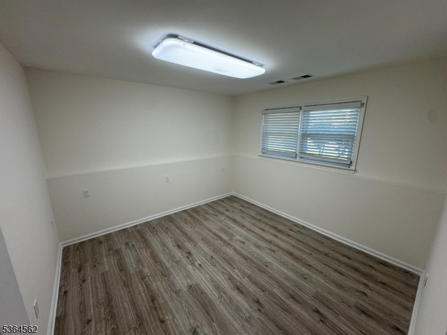
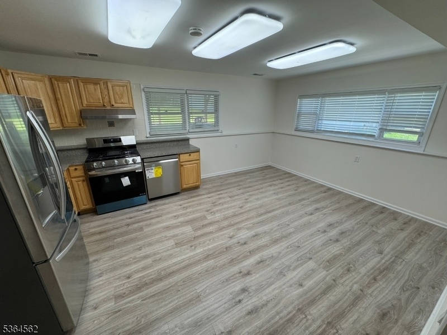
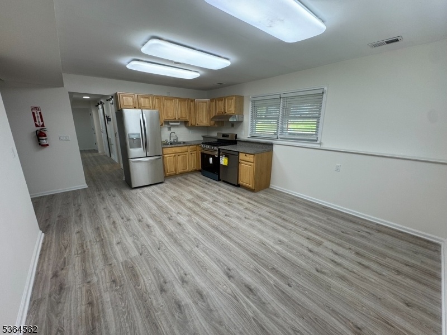
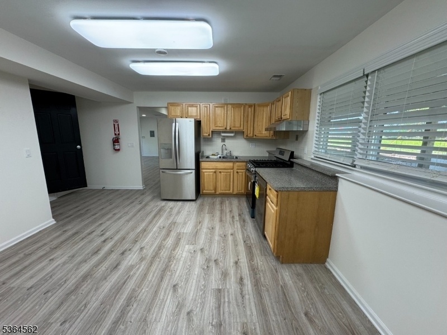
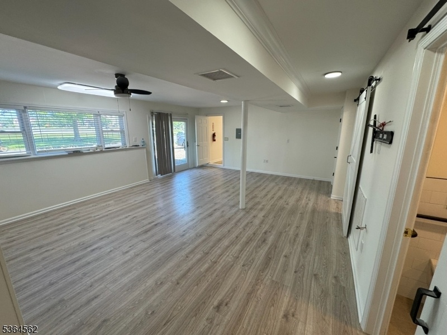
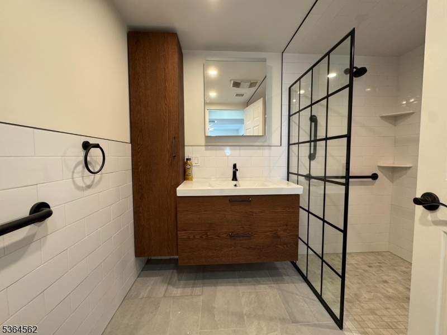
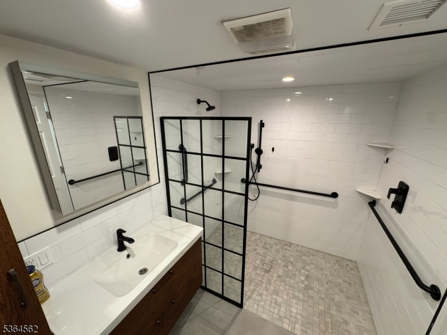
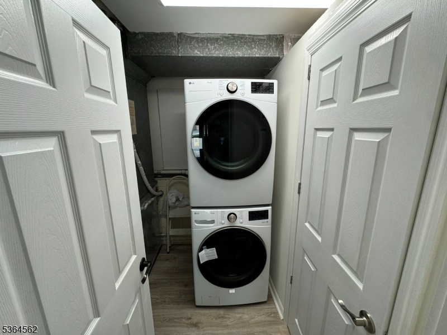
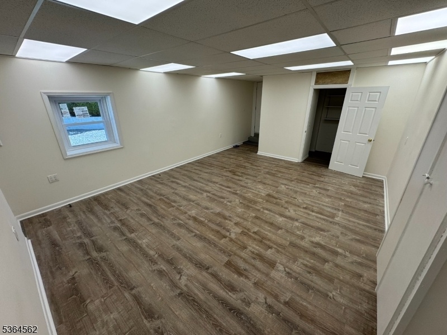
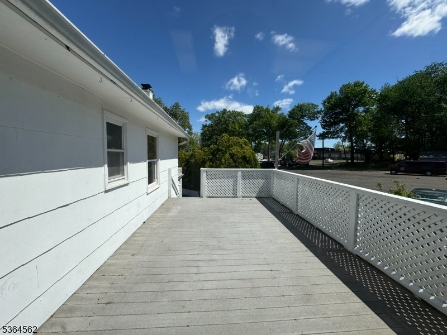
Price: $850,000
GSMLS: 3969618Type: Single Family
Style: Bi-Level
Beds: 4
Baths: 3 Full
Garage: 1-Car
Year Built: 1977
Acres: 0.00
Property Tax: $15,458
Description
Welcome To 236 Broadway ? A Rare 4-bedroom, 3-bathroom Mother/daughter Style Home In The Heart Of Sought-after Clark! This Spacious And Versatile Layout Features Separate Living Spaces While Maintaining A Warm And Connected Feel. Enjoy A Sunlit Main Level With Generous Bedrooms, Updated Bathrooms, And A Well-appointed Kitchen. The Lower Level Offers A Private Living Area With Its Own Entrance?ideal For Guests Or In-laws. This Beautifully Maintained Bi-level Home Offers The Perfect Blend Of Charm, Space, And Modern Updates! All Major Mechanicals ? Including A 2-zone Hvac, Navien Tankless Water Heater, Furnace, Driveway, And Roof ? Are Recently New! Clark Features An Excellent School System, Easy Access To The Parkway, Shopping Plazas, Nyc Transit, And A Vibrant Restaurant Scene. The Opportunities Here Are Endless ? With Potential For Commercial Use Pending Variance. Don?t Miss Your Chance To Own This Unique And Flexible Home, Whether That's To Generate Rental Income, Or Create A Home-based Business, 236 Broadway Is Ready To Meet Your Needs. Make This Exceptional Property Yours Today!
Rooms Sizes
Kitchen:
14x11 First
Dining Room:
14x11 First
Living Room:
15x12 First
Family Room:
15x12 Ground
Den:
n/a
Bedroom 1:
15x14 First
Bedroom 2:
13x11 First
Bedroom 3:
11x10 First
Bedroom 4:
11x11 Ground
Room Levels
Basement:
n/a
Ground:
1Bedroom,BathOthr,FamilyRm,GarEnter,Kitchen,Laundry,RecRoom
Level 1:
3Bedroom,BathMain,BathOthr,Florida,Kitchen,LivDinRm
Level 2:
n/a
Level 3:
n/a
Level Other:
n/a
Room Features
Kitchen:
Second Kitchen, Separate Dining Area
Dining Room:
Formal Dining Room
Master Bedroom:
Full Bath
Bath:
Stall Shower, Stall Shower And Tub
Interior Features
Square Foot:
n/a
Year Renovated:
2024
Basement:
No
Full Baths:
3
Half Baths:
0
Appliances:
Dishwasher, Dryer, Kitchen Exhaust Fan, Range/Oven-Gas, Refrigerator, Trash Compactor, Washer
Flooring:
Tile, Wood
Fireplaces:
No
Fireplace:
n/a
Interior:
StallShw
Exterior Features
Garage Space:
1-Car
Garage:
Attached,InEntrnc,Oversize
Driveway:
2 Car Width, Blacktop
Roof:
Asphalt Shingle
Exterior:
Stucco, Vinyl Siding, Wood Shingle
Swimming Pool:
No
Pool:
n/a
Utilities
Heating System:
2 Units, Multi-Zone
Heating Source:
Gas-Natural
Cooling:
2 Units, Ceiling Fan, Central Air, Multi-Zone Cooling
Water Heater:
Gas
Water:
Public Water
Sewer:
Public Sewer
Services:
Cable TV Available, Garbage Extra Charge
Lot Features
Acres:
0.00
Lot Dimensions:
85X123 IRR
Lot Features:
Irregular Lot
School Information
Elementary:
Valley RD
Middle:
Kumpf M.S.
High School:
Johnson HS
Community Information
County:
Union
Town:
Clark Twp.
Neighborhood:
n/a
Application Fee:
$150
Association Fee:
n/a
Fee Includes:
n/a
Amenities:
n/a
Pets:
n/a
Financial Considerations
List Price:
$850,000
Tax Amount:
$15,458
Land Assessment:
$287,300
Build. Assessment:
$410,900
Total Assessment:
$698,200
Tax Rate:
2.21
Tax Year:
2024
Ownership Type:
Fee Simple
Listing Information
MLS ID:
3969618
List Date:
06-16-2025
Days On Market:
0
Listing Broker:
COLDWELL BANKER REALTY
Listing Agent:























Request More Information
Shawn and Diane Fox
RE/MAX American Dream
3108 Route 10 West
Denville, NJ 07834
Call: (973) 277-7853
Web: TownsquareVillageLiving.com

