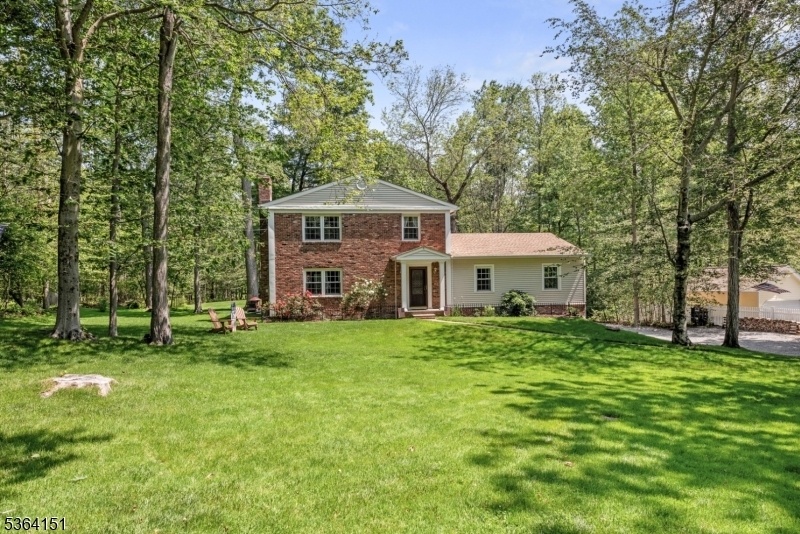37 Dogwood Drive
Chester Twp, NJ 07930
























Price: $729,900
GSMLS: 3969578Type: Single Family
Style: Colonial
Beds: 3
Baths: 2 Full & 1 Half
Garage: 2-Car
Year Built: 1970
Acres: 1.03
Property Tax: $10,453
Description
Meticulous Colonial Set On Over An Acre Of Picturesque Grounds In The Highly Sought-after Dogwood Acre Neighborhood Of Of Chester Township. Surrounded By Mature Trees And Featuring An Expansive Lawn Both Front And Back, The Property Offers The Perfect Blend Of Privacy And Natural Beauty. Inside, The Gourmet Kitchen Is A Chefs Dream, Showcasing Honey Brook Custom Cherry Cabinetry That Pairs Seamlessly With Caesarstone Quartz Countertops. Top-of-the-line Stainless Steel Appliances Include A Wolf Range, Sub-zero Refrigerator, Asko Dishwasher, Warming Drawer, And A Convenient Pedal-operated Sink Valve. The Living Room Is Warm And Inviting Centered Around A Wood-burning Fireplace Framed By Custom Maple Built-ins--ideal For Displaying Books, Art Or Media. The Spacious Family Room Extends From The Front To The Back Of The Home, Flooded With Natural Light From Large Windows Making It The Perfect Gathering Place. All 2 1/2 Baths Have Been Updated In Light And Natural Tones.. Large Office/den On First Floor Has Large Closet For Added Convenience. This Home Blends Quality Craftsmanship With Thoughtful Updates In A Tranquil And Desirable Location. Roof And Gutters Replaced In 2014, Well Pump In 2020, Chimney Cap In 2025. Home Has Exterior Motion Detect Lighting As Well As Gas Hook-up For Grilling.
Rooms Sizes
Kitchen:
First
Dining Room:
First
Living Room:
First
Family Room:
First
Den:
First
Bedroom 1:
Second
Bedroom 2:
Second
Bedroom 3:
Second
Bedroom 4:
n/a
Room Levels
Basement:
GarEnter,Utility
Ground:
n/a
Level 1:
Den, Dining Room, Family Room, Kitchen, Laundry Room, Living Room
Level 2:
3 Bedrooms, Bath Main, Bath(s) Other
Level 3:
n/a
Level Other:
n/a
Room Features
Kitchen:
Not Eat-In Kitchen
Dining Room:
n/a
Master Bedroom:
Full Bath, Walk-In Closet
Bath:
Tub Shower
Interior Features
Square Foot:
n/a
Year Renovated:
2008
Basement:
Yes - Unfinished
Full Baths:
2
Half Baths:
1
Appliances:
Dishwasher, Freezer-Freestanding, Kitchen Exhaust Fan, Range/Oven-Gas, Water Filter, Water Softener-Own
Flooring:
Laminate, Tile, Wood
Fireplaces:
1
Fireplace:
Living Room, Wood Burning
Interior:
CODetect,SecurSys,SmokeDet,StallShw,TubShowr
Exterior Features
Garage Space:
2-Car
Garage:
Built-In Garage, Garage Door Opener
Driveway:
Gravel
Roof:
Asphalt Shingle
Exterior:
Brick, Vinyl Siding
Swimming Pool:
No
Pool:
n/a
Utilities
Heating System:
2 Units, Baseboard - Hotwater
Heating Source:
Oil Tank Above Ground - Inside
Cooling:
Window A/C(s)
Water Heater:
From Furnace
Water:
Well
Sewer:
Septic
Services:
Cable TV Available
Lot Features
Acres:
1.03
Lot Dimensions:
n/a
Lot Features:
Open Lot, Wooded Lot
School Information
Elementary:
Bragg Intermediate School (3-5)
Middle:
Black River Middle School (6-8)
High School:
n/a
Community Information
County:
Morris
Town:
Chester Twp.
Neighborhood:
Dogwood Acres
Application Fee:
n/a
Association Fee:
n/a
Fee Includes:
n/a
Amenities:
n/a
Pets:
n/a
Financial Considerations
List Price:
$729,900
Tax Amount:
$10,453
Land Assessment:
$201,700
Build. Assessment:
$201,300
Total Assessment:
$403,000
Tax Rate:
2.59
Tax Year:
2024
Ownership Type:
Fee Simple
Listing Information
MLS ID:
3969578
List Date:
06-16-2025
Days On Market:
0
Listing Broker:
WEICHERT REALTORS
Listing Agent:
























Request More Information
Shawn and Diane Fox
RE/MAX American Dream
3108 Route 10 West
Denville, NJ 07834
Call: (973) 277-7853
Web: TownsquareVillageLiving.com




