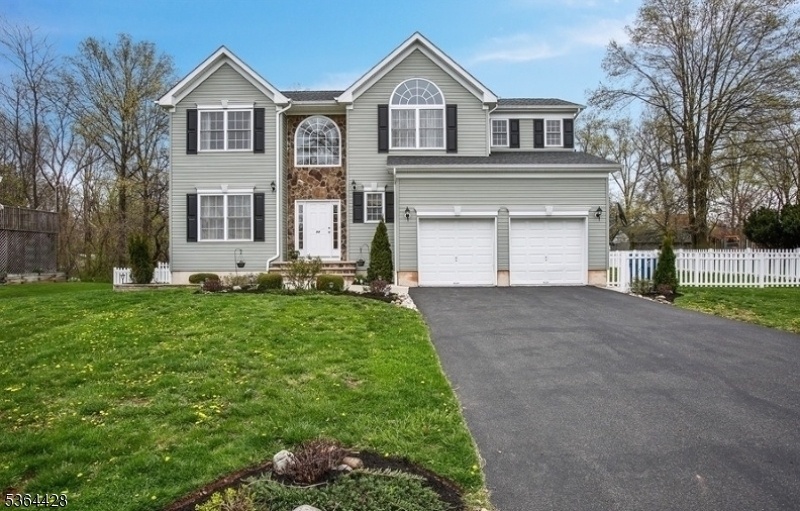94 Pearl St
Bridgewater Twp, NJ 08807
























Price: $4,200
GSMLS: 3969423Type: Single Family
Beds: 4
Baths: 2 Full & 1 Half
Garage: 2-Car
Basement: No
Year Built: 2013
Pets: No
Available: See Remarks
Description
Must See This Pristinely Maintained Colonial, Gourmet Kitchen, All Hardwood Floors, Large Deck Leads To Larger Terrace In Fenced Backyard. Granite Countertops In Kitchen&bathrooms, Huge Walk-in Closet. Ask About Window Treatments ( Some Remain, Others Optional).all Bedrooms Have Large Windows And Generous Closet Space. Walk In Distance To Nyc Bus Station.grand Master Bedroom Suite Can Easily Accommodate Home Office Or Get Away Sitting Area Plus Spa Bathroom. All Brs Have Large Windows& Generous Closet Space. Br4 (front Of Home) Furniture To Remain If Possible, Optional. Close Proximity To 22, 78 And 287. This Home Shows Beautifully And Won't Last Long.
Rental Info
Lease Terms:
1 Year, 2 Years
Required:
1.5MthSy,CredtRpt,IncmVrfy,TenAppl,TenInsRq
Tenant Pays:
Cable T.V., Electric, Gas, Maintenance-Lawn, Repairs, Snow Removal, Trash Removal, Water
Rent Includes:
Sewer, Taxes
Tenant Use Of:
Basement, Laundry Facilities
Furnishings:
Unfurnished
Age Restricted:
No
Handicap:
No
General Info
Square Foot:
n/a
Renovated:
n/a
Rooms:
8
Room Features:
1/2 Bath, Center Island, Eat-In Kitchen, Full Bath, Jacuzzi-Type Tub, Pantry, Stall Shower and Tub, Walk-In Closet
Interior:
Carbon Monoxide Detector, Drapes, Fire Extinguisher, Smoke Detector, Walk-In Closet, Window Treatments
Appliances:
Carbon Monoxide Detector, Dishwasher, Generator-Hookup, Kitchen Exhaust Fan, Microwave Oven, Range/Oven-Gas, Refrigerator, Smoke Detector
Basement:
No
Fireplaces:
1
Flooring:
Tile, Wood
Exterior:
Deck,Patio,FencPriv,Storage,StrmDoor,ThrmlW&D,FencVnyl
Amenities:
n/a
Room Levels
Basement:
Utility Room
Ground:
n/a
Level 1:
Dining Room, Family Room, Foyer, Kitchen, Laundry Room, Living Room, Pantry, Powder Room
Level 2:
4 Or More Bedrooms, Bath Main, Bath(s) Other
Level 3:
n/a
Room Sizes
Kitchen:
18x15 First
Dining Room:
15x12 First
Living Room:
15x12 First
Family Room:
16x15 First
Bedroom 1:
22x15 Second
Bedroom 2:
11x12 Second
Bedroom 3:
10x12 Second
Parking
Garage:
2-Car
Description:
Built-In Garage, Garage Door Opener, Oversize Garage
Parking:
4
Lot Features
Acres:
0.23
Dimensions:
n/a
Lot Description:
n/a
Road Description:
n/a
Zoning:
n/a
Utilities
Heating System:
2 Units, Forced Hot Air
Heating Source:
n/a
Cooling:
2 Units, Attic Fan, Ceiling Fan, Central Air
Water Heater:
Gas
Utilities:
Electric, Gas-Natural
Water:
Public Water
Sewer:
Public Sewer
Services:
Cable TV Available, Fiber Optic Available, Garbage Extra Charge
School Information
Elementary:
ADAMSVILLE
Middle:
BRIDG-RAR
High School:
BRIDG-RAR
Community Information
County:
Somerset
Town:
Bridgewater Twp.
Neighborhood:
n/a
Location:
Residential Area
Listing Information
MLS ID:
3969423
List Date:
06-14-2025
Days On Market:
0
Listing Broker:
COLDWELL BANKER REALTY
Listing Agent:
























Request More Information
Shawn and Diane Fox
RE/MAX American Dream
3108 Route 10 West
Denville, NJ 07834
Call: (973) 277-7853
Web: TownsquareVillageLiving.com

