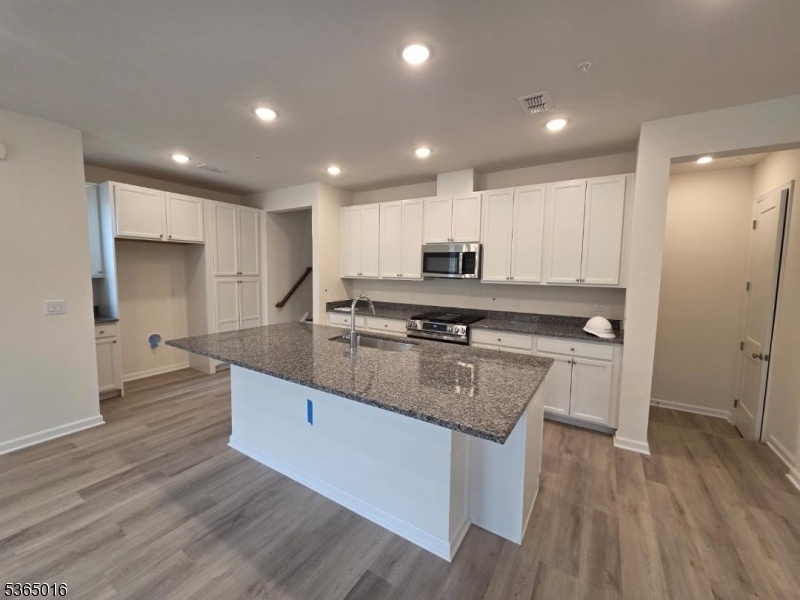208 Lavender Way
Warren Twp, NJ 07059














Price: $4,700
GSMLS: 3969410Type: Condo/Townhouse/Co-op
Beds: 3
Baths: 2 Full & 1 Half
Garage: 1-Car
Basement: No
Year Built: 2025
Pets: Call
Available: Immediately
Description
This Stunning, Brand-new 3-bedroom, 1-office, 2.5-bathroom Townhouse, Complete With A Spacious Loft And A One-car Garage, Is Ready To Welcome Its Lucky Tenant, Featuring Luxurious Vinyl Flooring Throughout And An Abundance Of Recessed Lighting That Bathes The Space In A Warm, Modern Glow. The Sleek, Contemporary Kitchen Is The Heart Of The Home, Boasting Pristine White Cabinetry, Elegant Granite Countertops, A Convenient Pantry, And Top-of-the-line Stainless Steel Appliances, With An Oversized Central Island Offering Ample Seating For Casual Meals Or Entertaining Guests, While Seamlessly Flowing Into The Living And Dining Areas To Create An Open And Inviting Atmosphere. The Third Floor Offers An Expansive Loft, A Home Office, Alongside Three Generously Sized Bedrooms, Including A Master Suite With A Dual Vanity Ensuite Bathroom, And Plenty Of Storage Throughout. Convenience Is Key With An Ideal Location Just Minutes From Gillette Station (4 Minutes) And Summit Station (12 Minutes) For Easy Commuting To New York City, Just 4 Minute To Berkeley Heights Offices, And Proximity To Shopping, Dining, Transportation, And Nearby Parks, All Within A Community Renowned For Its Excellent Schools, Making This Modern, Thoughtfully Designed Townhouse The Perfect Place To Call Home.
Rental Info
Lease Terms:
1 Year, 2 Years
Required:
1MthAdvn,1.5MthSy,CredtRpt,IncmVrfy,TenInsRq
Tenant Pays:
Cable T.V., Electric, Gas, Heat, Hot Water, Water
Rent Includes:
Maintenance-Common Area, Trash Removal
Tenant Use Of:
n/a
Furnishings:
Unfurnished
Age Restricted:
No
Handicap:
n/a
General Info
Square Foot:
2,269
Renovated:
n/a
Rooms:
10
Room Features:
Center Island, Eat-In Kitchen, Full Bath, Pantry, Separate Dining Area, Stall Shower and Tub, Tub Shower, Walk-In Closet
Interior:
Carbon Monoxide Detector, Smoke Detector, Walk-In Closet
Appliances:
Carbon Monoxide Detector, Dishwasher, Dryer, Microwave Oven, Range/Oven-Gas, Refrigerator, Washer
Basement:
No
Fireplaces:
No
Flooring:
Tile, Vinyl-Linoleum
Exterior:
Curbs, Deck, Sidewalk
Amenities:
Jogging/Biking Path
Room Levels
Basement:
n/a
Ground:
n/a
Level 1:
Foyer
Level 2:
Dining Room, Kitchen, Living Room, Pantry
Level 3:
3 Bedrooms, Loft, Office
Room Sizes
Kitchen:
21x10 Second
Dining Room:
13x10 Second
Living Room:
17x11 Second
Family Room:
n/a
Bedroom 1:
16x14 Third
Bedroom 2:
15x10 Third
Bedroom 3:
11x10 Third
Parking
Garage:
1-Car
Description:
Attached,DoorOpnr,InEntrnc
Parking:
1
Lot Features
Acres:
24.49
Dimensions:
n/a
Lot Description:
Level Lot
Road Description:
n/a
Zoning:
n/a
Utilities
Heating System:
1 Unit, Forced Hot Air
Heating Source:
Gas-Natural
Cooling:
1 Unit, Central Air
Water Heater:
Gas
Utilities:
Electric, Gas-Natural
Water:
Public Water
Sewer:
Public Sewer
Services:
Garbage Included
School Information
Elementary:
WOODLAND
Middle:
MIDDLE
High School:
WHRHS
Community Information
County:
Somerset
Town:
Warren Twp.
Neighborhood:
Hills at Warren
Location:
Residential Area
Listing Information
MLS ID:
3969410
List Date:
06-13-2025
Days On Market:
0
Listing Broker:
RE/MAX PREMIER
Listing Agent:














Request More Information
Shawn and Diane Fox
RE/MAX American Dream
3108 Route 10 West
Denville, NJ 07834
Call: (973) 277-7853
Web: TownsquareVillageLiving.com

