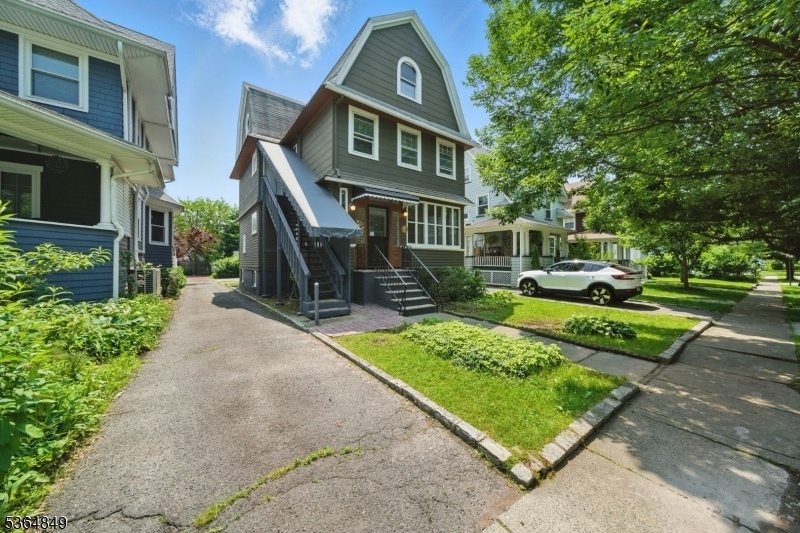9 Vincent Pl
Montclair Twp, NJ 07042




































Price: $895,000
GSMLS: 3969207Type: Multi-Family
Style: 3-Three Story
Total Units: 2
Beds: 4
Baths: 2 Full & 1 Half
Garage: 1-Car
Year Built: 1892
Acres: 0.12
Property Tax: $16,109
Description
A Rare Montclair Gem With Timeless Charm And Boundless Potential - Ideal As A Spacious Single-family Or Income-producing Two-family Home. Just 3 Blocks From Downtown's Vibrant Shops And Dining, And 6 Blocks To The Nyc Train And Farmers Market, This Grand Colonial Blends Flexibility And Character In A Prime Location. A Warm, Inviting Front Porch Welcomes You Home And Sets The Tone For The Charm Within. The Main Level Features Sunlit Living And Dining Rooms With Elegant Molding, Built-ins, And Classic Hardwood Floors. The Kitchen Is Full Of Potential And Ready For Your Creative Touch. Upstairs Offers 3 Generous Bedrooms And A Full Bath. The Top Floor Includes A Private 1-bed, 1-bath Apartment With Its Own Entrance And Interior Access - Perfect For Guests And Rental Income. Walk-out Basement Has Space For A Rec Room, Laundry, Or Storage. Shared Driveway, Private Garage, And Deep Backyard With Garden And Patio Potential. Live In One Unit, Rent Both, Or Convert To A Stunning One-family, This Is A Rare Opportunity-- Sold As-is.
General Info
Style:
3-Three Story
SqFt Building:
2,700
Total Rooms:
12
Basement:
Yes - Finished-Partially, Full, Walkout
Interior:
Carpeting, Fire Extinguisher, See Remarks, Smoke Detector, Wood Floors
Roof:
Asphalt Shingle
Exterior:
CedarSid
Lot Size:
n/a
Lot Desc:
n/a
Parking
Garage Capacity:
1-Car
Description:
Detached Garage
Parking:
1 Car Width, Additional Parking, Crushed Stone, Driveway-Shared
Spaces Available:
3
Unit 1
Bedrooms:
3
Bathrooms:
1
Total Rooms:
7
Room Description:
Bedrooms, Dining Room, Kitchen, Laundry Room, Living Room, Master Bedroom
Levels:
1
Square Foot:
n/a
Fireplaces:
1
Appliances:
Carbon Monoxide Detector, Range/Oven - Gas, Refrigerator
Utilities:
Owner Pays Gas, Owner Pays Heat, Tenant Pays Gas, Tenant Pays Water
Handicap:
No
Unit 2
Bedrooms:
1
Bathrooms:
1
Total Rooms:
3
Room Description:
Attic, Eat-In Kitchen, Master Bedroom, See Remarks
Levels:
3
Square Foot:
n/a
Fireplaces:
n/a
Appliances:
Carbon Monoxide Detector, Range/Oven - Gas
Utilities:
Owner Pays Gas, Owner Pays Heat, Tenant Pays Gas
Handicap:
No
Unit 3
Bedrooms:
n/a
Bathrooms:
n/a
Total Rooms:
n/a
Room Description:
n/a
Levels:
n/a
Square Foot:
n/a
Fireplaces:
n/a
Appliances:
n/a
Utilities:
n/a
Handicap:
n/a
Unit 4
Bedrooms:
n/a
Bathrooms:
n/a
Total Rooms:
n/a
Room Description:
n/a
Levels:
n/a
Square Foot:
n/a
Fireplaces:
n/a
Appliances:
n/a
Utilities:
n/a
Handicap:
n/a
Utilities
Heating:
2 Units
Heating Fuel:
Gas-Natural
Cooling:
Wall A/C Unit(s), Window A/C(s)
Water Heater:
Gas
Water:
Public Water
Sewer:
Public Sewer
Utilities:
Gas-Natural
Services:
Fiber Optic
School Information
Elementary:
MONTCLAIR
Middle:
RENAISSANA
High School:
MAGNET
Community Information
County:
Essex
Town:
Montclair Twp.
Neighborhood:
n/a
Financial Considerations
List Price:
$895,000
Tax Amount:
$16,109
Land Assessment:
$225,700
Build. Assessment:
$247,700
Total Assessment:
$473,400
Tax Rate:
3.40
Tax Year:
2024
Listing Information
MLS ID:
3969207
List Date:
06-13-2025
Days On Market:
1
Listing Broker:
KELLER WILLIAMS CITY VIEWS REALTY
Listing Agent:




































Request More Information
Shawn and Diane Fox
RE/MAX American Dream
3108 Route 10 West
Denville, NJ 07834
Call: (973) 277-7853
Web: TownsquareVillageLiving.com

