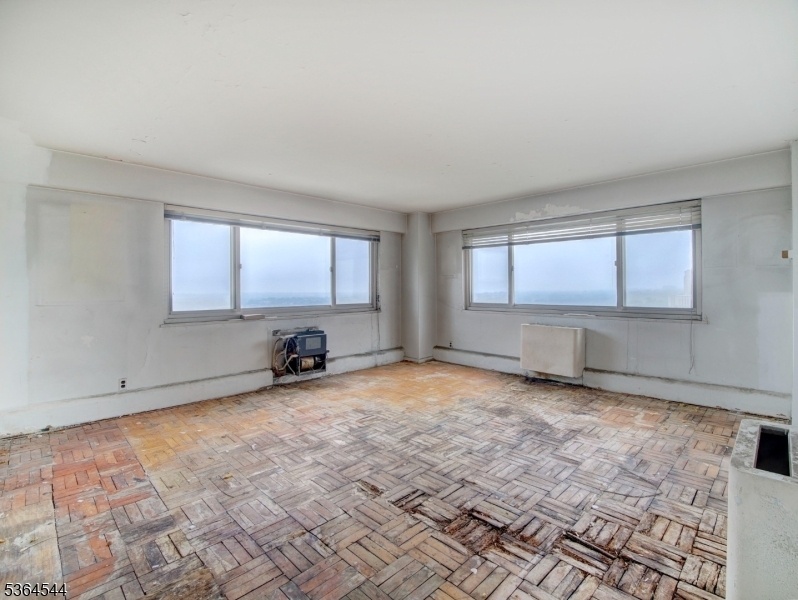377 S Harrison St
East Orange City, NJ 07018












Price: $70,000
GSMLS: 3968894Type: Condo/Townhouse/Co-op
Style: One Floor Unit
Beds: 1
Baths: 1 Full
Garage: 1-Car
Year Built: 1950
Acres: 2.87
Property Tax: $0
Description
Calling All Visionaries! This Corner Unit One Bedroom Coop Will Be A Beauty Once It Gets Its Full Rehab. We Are Giving The North And Western Views, The Balcony And Opportunity For A Clean Slate. You Bring The Plans, Tools And Cash. In Addition To A 24 Hr Front Desk, Onsite Management And Complimentary Jitney Services, There Is A Healthy Fitness Center And Underground Parking. Looking For An Easier And Low Maintenance Way To Live? Come Home To Hpt! Coop Board Approval Required. Ownership Shares - 306. Monthly Maintenance $1395. Hoa Includes Taxes, Maintenance And All Utilities (heat/ac, Hot Water, Electric). See Details On Entrance Requirements And Move-in Fees (low Closing Costs).
Rooms Sizes
Kitchen:
First
Dining Room:
First
Living Room:
First
Family Room:
n/a
Den:
n/a
Bedroom 1:
First
Bedroom 2:
First
Bedroom 3:
n/a
Bedroom 4:
n/a
Room Levels
Basement:
n/a
Ground:
n/a
Level 1:
2 Bedrooms, Bath Main, Dining Room, Kitchen, Living Room
Level 2:
n/a
Level 3:
n/a
Level Other:
n/a
Room Features
Kitchen:
Separate Dining Area
Dining Room:
n/a
Master Bedroom:
n/a
Bath:
n/a
Interior Features
Square Foot:
n/a
Year Renovated:
n/a
Basement:
Yes - Walkout
Full Baths:
1
Half Baths:
0
Appliances:
Range/Oven-Electric, Refrigerator
Flooring:
Wood
Fireplaces:
No
Fireplace:
n/a
Interior:
FireExtg,SmokeDet,TubShowr
Exterior Features
Garage Space:
1-Car
Garage:
Assigned, Garage Under, See Remarks
Driveway:
Off-Street Parking
Roof:
Flat
Exterior:
Brick
Swimming Pool:
n/a
Pool:
n/a
Utilities
Heating System:
2 Units, Cent Register Heat
Heating Source:
Oil Tank Above Ground - Inside
Cooling:
3 Units
Water Heater:
Oil
Water:
Public Water
Sewer:
Public Sewer
Services:
Cable TV, Garbage Included
Lot Features
Acres:
2.87
Lot Dimensions:
417X300REAR
Lot Features:
Backs to Park Land, Skyline View
School Information
Elementary:
n/a
Middle:
n/a
High School:
n/a
Community Information
County:
Essex
Town:
East Orange City
Neighborhood:
Harrison Park Towers
Application Fee:
$100
Association Fee:
$1,395 - Monthly
Fee Includes:
Electric, Heat, Maintenance-Common Area, Maintenance-Exterior, Sewer Fees, Snow Removal, Trash Collection, Water Fees
Amenities:
Elevator, Exercise Room
Pets:
Breed Restrictions, Number Limit, Yes
Financial Considerations
List Price:
$70,000
Tax Amount:
$0
Land Assessment:
$7,618,000
Build. Assessment:
$27,382,000
Total Assessment:
$35,000,000
Tax Rate:
3.14
Tax Year:
2024
Ownership Type:
Cooperative
Listing Information
MLS ID:
3968894
List Date:
06-11-2025
Days On Market:
61
Listing Broker:
BHHS FOX & ROACH
Listing Agent:












Request More Information
Shawn and Diane Fox
RE/MAX American Dream
3108 Route 10 West
Denville, NJ 07834
Call: (973) 277-7853
Web: TownsquareVillageLiving.com

