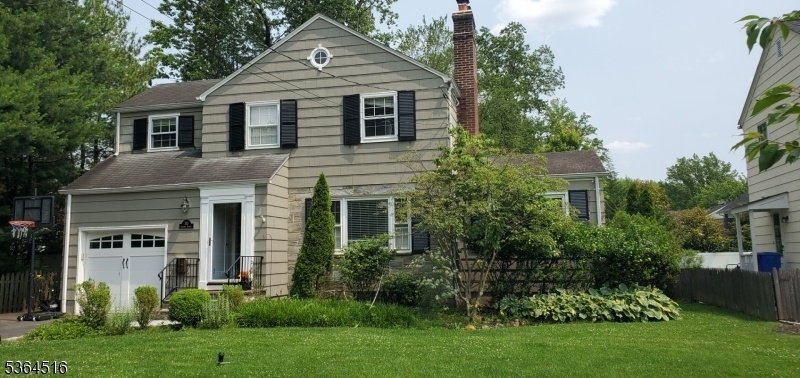315 Clifton St
Westfield Town, NJ 07090
































Price: $5,000
GSMLS: 3968867Type: Single Family
Beds: 3
Baths: 2 Full & 1 Half
Garage: 1-Car
Basement: Yes
Year Built: 1950
Pets: Dogs OK, Number Limit, Size Limit
Available: Immediately, Negotiable
Description
Welcome To This Beautifully Maintained Home Located In A Great, Highly Sought-after Neighborhood In Westfield! This Inviting Residence At 315 Clifton Street Offers The Perfect Blend Of Classic Charm And Modern Convenience. Featuring 3 Spacious Bedrooms And 2.5 Bathrooms, This Residence Provides Ample Space Everyone Seeking Comfort And Style. The Bright And Airy Living Areas Boast Large Windows That Fill The Home With Natural Light, Hardwood Floors, And A Cozy Fireplace Perfect For Relaxing Evenings. Enjoy Cooking In The Kitchen Equipped With Modern Appliances, Generous Cabinet Space, And A Convenient Layout. The Home Also Includes A Cozy Dining Area And A Convenient Half Bath On The Main Level. Step Outside To A Private Backyard Perfect For Relaxing Or Entertaining Guests. The Property Includes A One-car Garage With A Handy Storage Shelf, Plus Off-street Parking, And Is Ideally Situated Just Minutes From Downtown Westfield's Vibrant Shops, Restaurants, And Excellent Schools. Additional Amenities Include Central Air, Laundry Facilities, And A Pet-friendly Policy. Don't Miss This Opportunity To Make 315 Clifton Street Your New Home. Schedule A Viewing Today!
Rental Info
Lease Terms:
1 Year, 2 Years, Long Term
Required:
1.5MthSy,CredtRpt,IncmVrfy,TenInsRq
Tenant Pays:
Cable T.V., Electric, Gas, Heat, Maintenance-Lawn, Sewer, Snow Removal, Water
Rent Includes:
See Remarks
Tenant Use Of:
Basement, Laundry Facilities, Storage Area
Furnishings:
Partially
Age Restricted:
No
Handicap:
n/a
General Info
Square Foot:
n/a
Renovated:
2021
Rooms:
6
Room Features:
1/2 Bath, Full Bath, Pantry, Separate Dining Area, Stall Shower
Interior:
n/a
Appliances:
Appliances, Carbon Monoxide Detector, Dishwasher, Dryer, Microwave Oven, Range/Oven-Gas, Refrigeration Unit, Washer
Basement:
Yes - Unfinished
Fireplaces:
1
Flooring:
Wood
Exterior:
Deck, Wood Fence
Amenities:
n/a
Room Levels
Basement:
Laundry Room, Storage Room
Ground:
n/a
Level 1:
Bath(s) Other, Dining Room, Entrance Vestibule, Family Room, Kitchen, Living Room, Pantry
Level 2:
1 Bedroom, 2 Bedrooms, 3 Bedrooms, Bath Main, Bath(s) Other
Level 3:
n/a
Room Sizes
Kitchen:
First
Dining Room:
First
Living Room:
First
Family Room:
First
Bedroom 1:
Second
Bedroom 2:
Second
Bedroom 3:
n/a
Parking
Garage:
1-Car
Description:
Built-In Garage
Parking:
2
Lot Features
Acres:
0.16
Dimensions:
62X110
Lot Description:
Level Lot
Road Description:
City/Town Street
Zoning:
n/a
Utilities
Heating System:
1 Unit
Heating Source:
n/a
Cooling:
1 Unit, Ceiling Fan
Water Heater:
Gas
Utilities:
Electric, Gas-Natural
Water:
Public Water
Sewer:
Public Sewer
Services:
n/a
School Information
Elementary:
n/a
Middle:
n/a
High School:
n/a
Community Information
County:
Union
Town:
Westfield Town
Neighborhood:
n/a
Location:
Residential Area
Listing Information
MLS ID:
3968867
List Date:
06-11-2025
Days On Market:
1
Listing Broker:
ON TRACK REALTY
Listing Agent:
































Request More Information
Shawn and Diane Fox
RE/MAX American Dream
3108 Route 10 West
Denville, NJ 07834
Call: (973) 277-7853
Web: TownsquareVillageLiving.com

