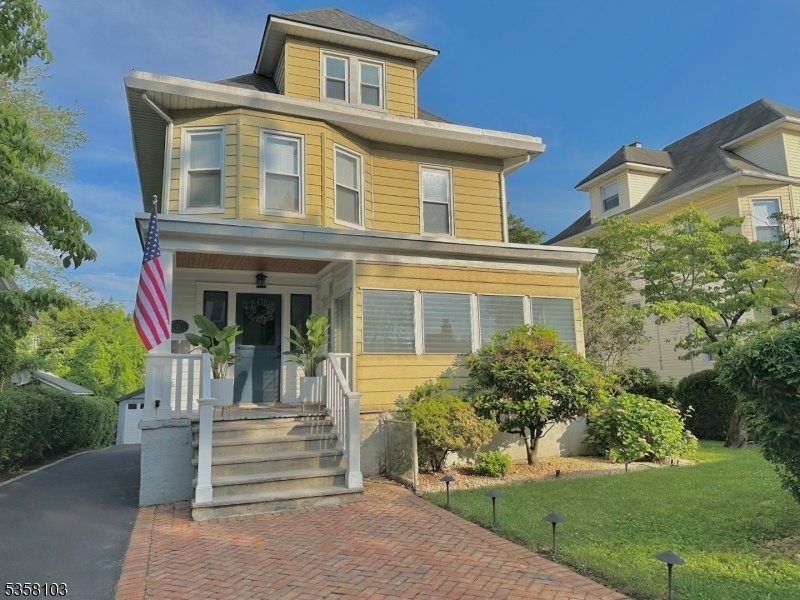35 Cloverhill Pl
Montclair Twp, NJ 07042





































Price: $1,075,000
GSMLS: 3968829Type: Multi-Family
Style: 3-Three Story
Total Units: 2
Beds: 5
Baths: 4 Full
Garage: 2-Car
Year Built: 1911
Acres: 0.15
Property Tax: $15,885
Description
Beautifully Updated Two Family Home In The Heart Of Downtown Montclair. Ideally Located On A Quiet, Tree-lined Street Just Blocks From Montclair's Famed Restaurants, Shopping, Farmers' Market, & Both Walnut & Bay St Train Stations With Direct Access To Nyc. This Charming Craftsman Colonial Has Been Thoughtfully Renovated For Modern Living While Preserving Its Historic Character. Major Upgrades Since Year 2017 Include: Roof, Boiler, Water Heater, Chimney & Liner, Upgraded Electric, Plumbing, Gas Lines, Kitchens & Appliances, All 3 Main Bathrooms, New Ac Compressor & Air Handler. The Layout Features 2 Stylish Units, Offering The Perfect Setup For Investors Or The Opportunity To Turn It Back Into A Single Family Home. The 1st Floor Unit Includes 2 Bedrooms, 1 Bath, A Light-filled Living Room With Hardwood Floors & Fireplace, Screened-in Porch, & A Designer Kitchen With Quartz Countertops & Ss Appliances. Unit 2 Spans The 2nd & 3rd Floors With 3 Bedrooms, 2 Full Baths, A Dedicated Office Space, Dry Bar & Updated Kitchen. Both Units Enjoy Access To A Shared Basement With A Clean, Functional Laundry Area & Individual Private Storage Rooms. Outside Features Include A Fenced Yard With Lounge Area, A 2-car Garage With Storage Room, & Additional Off-street Parking. Move-in Ready & Perfectly Located, This Montclair Gem Is The One You've Been Waiting For To Be A Part Of One Of Nj's Most Coveted Towns.
General Info
Style:
3-Three Story
SqFt Building:
2,250
Total Rooms:
14
Basement:
Yes - Full, Slab, Unfinished, Walkout
Interior:
Bar-Dry, Blinds, Carpeting, Parquet Floors, Tile Floors, Walk-In Closet, Window Treatments, Wood Floors
Roof:
Asphalt Shingle
Exterior:
Aluminum Siding, Brick
Lot Size:
50X127 IRR
Lot Desc:
n/a
Parking
Garage Capacity:
2-Car
Description:
Detached Garage, Garage Parking, Oversize Garage
Parking:
Blacktop
Spaces Available:
4
Unit 1
Bedrooms:
2
Bathrooms:
1
Total Rooms:
6
Room Description:
Eat-In Kitchen, Living Room, Pantry, Porch, Storage, Sunroom
Levels:
1
Square Foot:
n/a
Fireplaces:
1
Appliances:
Ceiling Fan(s), Dishwasher, Dryer, Kitchen Exhaust Fan, Range/Oven - Gas, Refrigerator, Washer
Utilities:
Owner Pays Gas, Owner Pays Water, Tenant Pays Electric
Handicap:
No
Unit 2
Bedrooms:
3
Bathrooms:
2
Total Rooms:
7
Room Description:
Den, Eat-In Kitchen, Living Room, Pantry, Rec Room, Storage
Levels:
2
Square Foot:
n/a
Fireplaces:
n/a
Appliances:
CookGas,Dishwshr,Dryer,RgOvGas,Refrig,Washer
Utilities:
Owner Pays Gas, Owner Pays Water, Tenant Pays Electric
Handicap:
No
Unit 3
Bedrooms:
n/a
Bathrooms:
n/a
Total Rooms:
n/a
Room Description:
n/a
Levels:
n/a
Square Foot:
n/a
Fireplaces:
n/a
Appliances:
n/a
Utilities:
n/a
Handicap:
n/a
Unit 4
Bedrooms:
n/a
Bathrooms:
n/a
Total Rooms:
n/a
Room Description:
n/a
Levels:
n/a
Square Foot:
n/a
Fireplaces:
n/a
Appliances:
n/a
Utilities:
n/a
Handicap:
n/a
Utilities
Heating:
1 Unit, Baseboard - Electric, Radiators - Steam
Heating Fuel:
Gas-Natural
Cooling:
1 Unit, Ceiling Fan, Central Air, Window A/C(s)
Water Heater:
Gas
Water:
Public Water
Sewer:
Public Sewer
Utilities:
Electric, Gas-Natural
Services:
Garbage Included
School Information
Elementary:
MAGNET
Middle:
MAGNET
High School:
MONTCLAIR
Community Information
County:
Essex
Town:
Montclair Twp.
Neighborhood:
n/a
Financial Considerations
List Price:
$1,075,000
Tax Amount:
$15,885
Land Assessment:
$172,800
Build. Assessment:
$294,000
Total Assessment:
$466,800
Tax Rate:
3.40
Tax Year:
2024
Listing Information
MLS ID:
3968829
List Date:
06-11-2025
Days On Market:
1
Listing Broker:
NEXTHOME PENINSULA REALTY GROUP
Listing Agent:





































Request More Information
Shawn and Diane Fox
RE/MAX American Dream
3108 Route 10 West
Denville, NJ 07834
Call: (973) 277-7853
Web: TownsquareVillageLiving.com

