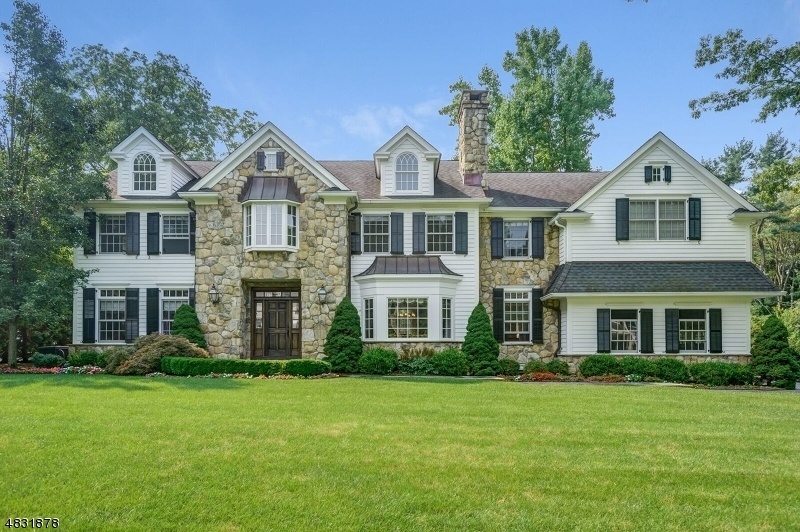7 Country Club Dr
Chatham Twp, NJ 07928

















Price: $12,000
GSMLS: 3968771Type: Single Family
Beds: 5
Baths: 5 Full & 2 Half
Garage: 3-Car
Basement: Yes
Year Built: 2005
Pets: No
Available: Immediately, See Remarks
Description
Custom Home In Sought After Rolling Hill Section Of Chatham. Offering Grand Sized Rooms, Fine Design, Open Floor Plan, 3 Floors Of Luxury! Level Yard. This Exquisitely Designed Home Features Soaring 2 Story Foyer W/turned Staircase And Gleaming Hdwd Floors Throughout. Highlights: State-of-art Chef's Kitchen W/ Premiere Downsview Cabinets, Viking, Subzero & Bosch Appl, Granite Counters W/ Island & Eat In Kitchen- All Open To Grand Fr W/ Stone Fp. Formal Lr, Exquisite Dr W/fireplace, Office And Mudrm With 2nd Staircase. Master Suite W/sitting Rm, Study, Fireplace, Spa Bath And 2 Wic. Add'l Bdrms All W/high Ceilings & Ensuite Baths. Finished Ll Has Rec Rm, Game Rm, Bdrm/full Bath. Level Yd, Expansive Patio, 3 Car Garage. Jym Equipment And Furniture Basement Stays. $150 Copy Per Repair By Tenant. Tenant Responsible For Lawn Care, Snow Removal And Garbage Payment
Rental Info
Lease Terms:
Long Term, Short Term
Required:
1.5MthSy,CredtRpt,IncmVrfy,TenAppl,TenInsRq
Tenant Pays:
Electric, Gas, Heat, Maintenance-Lawn, No Utilities, Sewer, Snow Removal, Water
Rent Includes:
Taxes
Tenant Use Of:
Basement, Laundry Facilities
Furnishings:
Partially
Age Restricted:
No
Handicap:
No
General Info
Square Foot:
n/a
Renovated:
n/a
Rooms:
13
Room Features:
n/a
Interior:
Carbon Monoxide Detector, Cathedral Ceiling, Fire Extinguisher, Smoke Detector, Stereo System, Walk-In Closet
Appliances:
Carbon Monoxide Detector, Dishwasher, Dryer, Microwave Oven, Range/Oven-Gas, Refrigerator, Washer, Water Filter
Basement:
Yes - Finished, Full
Fireplaces:
3
Flooring:
Carpeting, Tile, Wood
Exterior:
Barbeque, Patio, Underground Lawn Sprinkler, Wood Fence
Amenities:
n/a
Room Levels
Basement:
1 Bedroom, Bath(s) Other, Rec Room, Storage Room, Utility Room
Ground:
n/a
Level 1:
Den, Dining Room, Family Room, Foyer, Kitchen, Powder Room
Level 2:
4 Or More Bedrooms, Bath Main, Bath(s) Other, Laundry Room
Level 3:
n/a
Room Sizes
Kitchen:
30x15 First
Dining Room:
17x15 First
Living Room:
16x13 First
Family Room:
18x16 First
Bedroom 1:
19x13 Second
Bedroom 2:
15x15
Bedroom 3:
16x11 Second
Parking
Garage:
3-Car
Description:
Attached Garage, Garage Door Opener
Parking:
3
Lot Features
Acres:
0.50
Dimensions:
n/a
Lot Description:
Level Lot
Road Description:
n/a
Zoning:
n/a
Utilities
Heating System:
2 Units, Baseboard - Hotwater, Multi-Zone
Heating Source:
Electric, Gas-Natural
Cooling:
2 Units, Central Air, Multi-Zone Cooling
Water Heater:
Gas
Utilities:
All Underground, Electric, Gas-Natural
Water:
Public Water
Sewer:
Public Sewer
Services:
n/a
School Information
Elementary:
n/a
Middle:
n/a
High School:
n/a
Community Information
County:
Morris
Town:
Chatham Twp.
Neighborhood:
n/a
Location:
Residential Area
Listing Information
MLS ID:
3968771
List Date:
06-11-2025
Days On Market:
48
Listing Broker:
GARDEN HOME REALTY
Listing Agent:

















Request More Information
Shawn and Diane Fox
RE/MAX American Dream
3108 Route 10 West
Denville, NJ 07834
Call: (973) 277-7853
Web: TownsquareVillageLiving.com




