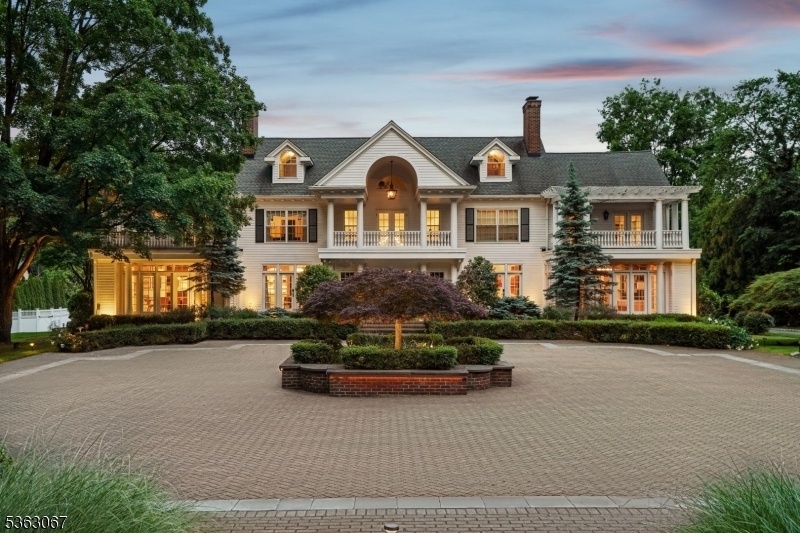34 Oak Bend Rd
West Orange Twp, NJ 07052
















































Price: $2,999,999
GSMLS: 3968732Type: Single Family
Style: Colonial
Beds: 6
Baths: 8 Full & 3 Half
Garage: 3-Car
Year Built: 1916
Acres: 1.94
Property Tax: $60,892
Description
Tucked Behind The Gates Of Prestigious Llewellyn Park, This Distinguished Estate Blends Timeless Elegance With Modern Luxury On Nearly 2 Acres. Rebuilt From The Foundation In The 1990s And Beautifully Renovated In 2022, The 6-bedroom, 8.3-bath Residence Spans Five Levels With Elevator Access. A Grand Staircase And Soaring Ceilings Lead To Herringbone Wood Floors, Arched Doorways, And Sun-drenched Living Spaces. The Formal Living Room With A Marble Fireplace Opens To A Sun-drenched Sitting Room, While A Character-rich Office With A Spiral Staircase Offers Direct Access To The Primary Suite Above. The Banquet-sized Dining Room, Adorned With A Carrara Marble Fireplace And Murano-style Chandelier, Flows Into The Chef's Kitchen Featuring Radiant Heated Floors, Top-tier Appliances, And A Bright Breakfast Area. Upstairs, The Expansive Primary Suite Is A Private Haven With Dual Spa Baths, Two Walk-in Closets, A Dressing Room, Gym, Coffee Bar, And A Serene Balcony. A Separate Level Holds A Recreation Room With En-suite Bath, Sitting Area, And Storage. The Finished Basement Includes A Custom, Soundproofed Recording Studio Ideal For Music, Podcasting, Or Content Creation. Outside, Enjoy A Heated Infinity Pool, Spa, Pergola With Retractable Awning And Fireplace, Sport Court, And A Separate 1-bed/1-bath Carriage House Perfect For Guests. Sq Footage Is Apppx *
Rooms Sizes
Kitchen:
20x19 First
Dining Room:
16x27 First
Living Room:
15x26 First
Family Room:
21x29 First
Den:
n/a
Bedroom 1:
20x18 Second
Bedroom 2:
15x22 Second
Bedroom 3:
21x17 Second
Bedroom 4:
12x13 Third
Room Levels
Basement:
1Bedroom,BathOthr,Laundry,Media,SeeRem,Storage
Ground:
n/a
Level 1:
Breakfst,DiningRm,FamilyRm,Foyer,Kitchen,Leisure,Library,LivingRm,MudRoom,PowderRm,Walkout
Level 2:
3Bedroom,BathMain,BathOthr,GameRoom,Laundry,Loft,SittngRm
Level 3:
2Bedroom,BathOthr,Office,SeeRem,Storage,Utility
Level Other:
n/a
Room Features
Kitchen:
Center Island, Eat-In Kitchen, Separate Dining Area
Dining Room:
Formal Dining Room
Master Bedroom:
Dressing Room, Fireplace, Full Bath, Other Room, Sitting Room, Walk-In Closet
Bath:
Jetted Tub, Stall Shower
Interior Features
Square Foot:
12,000
Year Renovated:
2022
Basement:
Yes - Finished, Full
Full Baths:
8
Half Baths:
3
Appliances:
Carbon Monoxide Detector, Central Vacuum, Dishwasher, Dryer, Generator-Built-In, Kitchen Exhaust Fan, Microwave Oven, Range/Oven-Gas, Refrigerator, Wall Oven(s) - Electric, Washer, Wine Refrigerator
Flooring:
Carpeting, Tile, Wood
Fireplaces:
5
Fireplace:
Bedroom 1, Dining Room, Gas Fireplace, Living Room, See Remarks
Interior:
BarWet,CODetect,CeilCath,Elevator,CeilHigh,SmokeDet,StereoSy,WlkInCls
Exterior Features
Garage Space:
3-Car
Garage:
Attached,InEntrnc
Driveway:
Additional Parking, Blacktop, Circular, Paver Block
Roof:
Asphalt Shingle
Exterior:
Clapboard
Swimming Pool:
Yes
Pool:
Gunite, Heated, In-Ground Pool
Utilities
Heating System:
3 Units, Forced Hot Air
Heating Source:
Electric, Gas-Natural
Cooling:
4+ Units
Water Heater:
Gas
Water:
Public Water
Sewer:
Public Sewer
Services:
n/a
Lot Features
Acres:
1.94
Lot Dimensions:
n/a
Lot Features:
Level Lot
School Information
Elementary:
n/a
Middle:
n/a
High School:
n/a
Community Information
County:
Essex
Town:
West Orange Twp.
Neighborhood:
Llewellyn Park
Application Fee:
n/a
Association Fee:
$10,452 - Annually
Fee Includes:
n/a
Amenities:
n/a
Pets:
Yes
Financial Considerations
List Price:
$2,999,999
Tax Amount:
$60,892
Land Assessment:
$577,300
Build. Assessment:
$2,048,200
Total Assessment:
$2,625,500
Tax Rate:
4.68
Tax Year:
2024
Ownership Type:
Fee Simple
Listing Information
MLS ID:
3968732
List Date:
06-11-2025
Days On Market:
0
Listing Broker:
SIGNATURE REALTY NJ
Listing Agent:
















































Request More Information
Shawn and Diane Fox
RE/MAX American Dream
3108 Route 10 West
Denville, NJ 07834
Call: (973) 277-7853
Web: TownsquareVillageLiving.com

