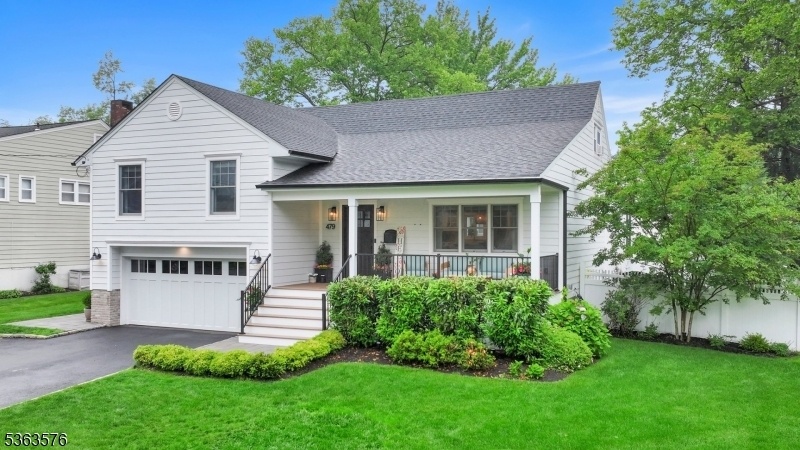479 Otisco Dr
Westfield Town, NJ 07090








































Price: $1,299,999
GSMLS: 3968722Type: Single Family
Style: Split Level
Beds: 4
Baths: 2 Full & 1 Half
Garage: 2-Car
Year Built: 1956
Acres: 0.19
Property Tax: $14,671
Description
Step Into This Show-stopping, Custom-designed 4-bedroom, 2.1-bath Home Bursting With Natural Light, Gleaming Hardwood Floors, And An Open-concept Layout Made For The Way You Live Today. Ideally Located Just Steps From Jefferson Elementary And Minutes From Top-rated Schools, Parks, And Vibrant Downtown Westfield. A Built-in Entry Sets The Tone For This Home's Attention To Detail. The Stunning Eat-in Kitchen Boasts Quartz Countertops, Premium Appliances, And Flows Effortlessly Into Bright Living And Dining Areas Ideal For Entertaining Or Everyday Living. Upstairs, Find Three Spacious Bedrooms, Including A Serene Primary Suite With A Renovated En-suite Bath. An Updated Hall Bath Serves The Additional Bedrooms With Style And Ease. The Fourth Bedroom On The Top Floor Offers Flexible Space For Guests, A Home Office, Or A Quiet Retreat.the Lower Level Features A Chic Family Room With Sleek Finishes And A Custom Bar Area, Complete With Monogram Beverage Fridge, Ice Maker, & Leathered Taj Mahal Quartzite. A Powder Room And Backyard Access Complete The Space. The Finished Basement Includes A Rec/playroom, Laundry Room, And Ample Storage.step Outside To A Meticulously Landscaped Yard With A Spacious Patio, Premium Techo-bloc Pavers, And A Built-in Outdoor Kitchen With Xo Appliances Perfect For Summer Entertaining. The Charming Covered Front Porch Adds Curb Appeal And A Relaxing Spot To Unwind. Don't Miss This One-of-a-kind Westfield Stunner Style, Location, And Upgrades All In One.
Rooms Sizes
Kitchen:
12x11 First
Dining Room:
12x11 First
Living Room:
22x19 First
Family Room:
19x18 Ground
Den:
n/a
Bedroom 1:
18x12 Second
Bedroom 2:
14x11 Second
Bedroom 3:
12x12 Second
Bedroom 4:
16x11 Third
Room Levels
Basement:
Laundry Room, Rec Room, Storage Room, Utility Room
Ground:
Family Room, Powder Room
Level 1:
Dining Room, Foyer, Kitchen, Living Room
Level 2:
3 Bedrooms, Bath Main, Bath(s) Other
Level 3:
1 Bedroom, Attic
Level Other:
n/a
Room Features
Kitchen:
Eat-In Kitchen
Dining Room:
Formal Dining Room
Master Bedroom:
Full Bath
Bath:
Stall Shower
Interior Features
Square Foot:
n/a
Year Renovated:
2020
Basement:
Yes - Unfinished
Full Baths:
2
Half Baths:
1
Appliances:
Carbon Monoxide Detector, Dishwasher, Disposal, Dryer, Kitchen Exhaust Fan, Microwave Oven, Range/Oven-Gas, Refrigerator, Sump Pump, Washer
Flooring:
Tile, Vinyl-Linoleum, Wood
Fireplaces:
No
Fireplace:
n/a
Interior:
Carbon Monoxide Detector, Fire Extinguisher, Smoke Detector, Walk-In Closet
Exterior Features
Garage Space:
2-Car
Garage:
Attached Garage, Garage Door Opener
Driveway:
2 Car Width, Blacktop
Roof:
Asphalt Shingle
Exterior:
Composition Siding
Swimming Pool:
No
Pool:
n/a
Utilities
Heating System:
1 Unit, Forced Hot Air
Heating Source:
Gas-Natural
Cooling:
1 Unit, Ceiling Fan, Central Air
Water Heater:
Gas
Water:
Public Water
Sewer:
Public Sewer
Services:
Cable TV Available, Garbage Extra Charge
Lot Features
Acres:
0.19
Lot Dimensions:
80X105
Lot Features:
Level Lot
School Information
Elementary:
Jefferson
Middle:
Edison
High School:
Westfield
Community Information
County:
Union
Town:
Westfield Town
Neighborhood:
n/a
Application Fee:
n/a
Association Fee:
n/a
Fee Includes:
n/a
Amenities:
n/a
Pets:
n/a
Financial Considerations
List Price:
$1,299,999
Tax Amount:
$14,671
Land Assessment:
$382,900
Build. Assessment:
$268,600
Total Assessment:
$651,500
Tax Rate:
2.25
Tax Year:
2024
Ownership Type:
Fee Simple
Listing Information
MLS ID:
3968722
List Date:
06-11-2025
Days On Market:
0
Listing Broker:
SIGNATURE REALTY NJ
Listing Agent:








































Request More Information
Shawn and Diane Fox
RE/MAX American Dream
3108 Route 10 West
Denville, NJ 07834
Call: (973) 277-7853
Web: TownsquareVillageLiving.com

