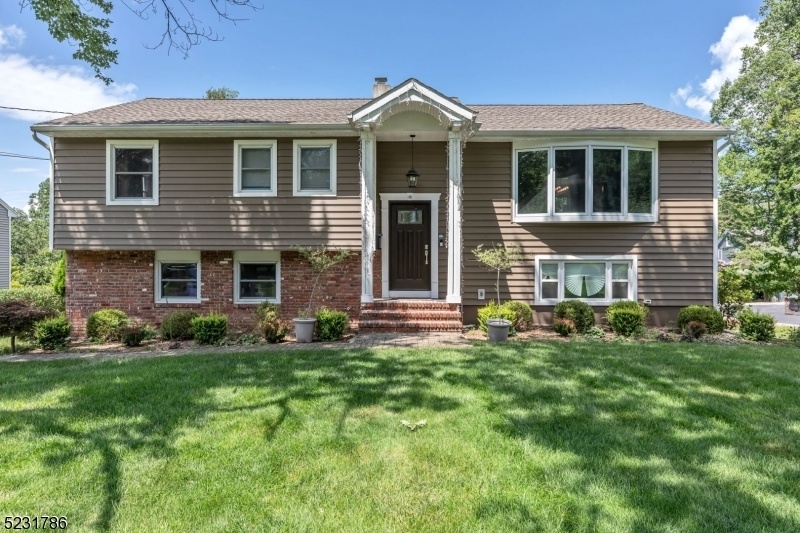48 Hillcrest Ave
Berkeley Heights Twp, NJ 07922


























Price: $5,500
GSMLS: 3968659Type: Single Family
Beds: 4
Baths: 3 Full
Garage: 2-Car
Basement: No
Year Built: 1960
Pets: No
Available: See Remarks
Description
Please Note: Photos Are From Prior To Current Tenant. Move Right In To This Beautifully Renovated Residence. Main Level Features Hardwood Floors, Large Living Room With Bow Casement Window, Renovated Kitchen W/center Island/breakfast Bar Open To Dining Room. Primary Bedroom W Renovated En-suite Bath, Large Closet; Two Additional Bedrooms And Renovated Hall Bath. Ground Level Boasts Family Room With Gas Fireplace & Patio Access, Spacious 4th Bedroom/office, Full Renovated Bath, Large Laundry Room. Recessed Lighting Throughout. Scenic Yard With Open Space And Wooded Border. Cul-de-sac Location, Convenient To Train Station, Elementary And Middle School, Town And Highways. Rent Includes Lawn Maintenance. No Pets, No Smoking. House And Carpet To Be Cleaned Prior To Tenant Occupancy. Tenant To Confirm Elementary Schools With Boe. Tenant Pays First $75 Of Each Repair.
Rental Info
Lease Terms:
1 Year, 2 Years, Negotiable
Required:
1MthAdvn,1.5MthSy,IncmVrfy,TenAppl,TenInsRq
Tenant Pays:
Cable T.V., Electric, Gas, Maintenance-Lawn, See Remarks, Snow Removal, Trash Removal, Water
Rent Includes:
Sewer
Tenant Use Of:
Laundry Facilities, Storage Area
Furnishings:
Unfurnished
Age Restricted:
No
Handicap:
n/a
General Info
Square Foot:
n/a
Renovated:
2017
Rooms:
8
Room Features:
Breakfast Bar, Center Island, Stall Shower, Tub Shower
Interior:
Carbon Monoxide Detector, Smoke Detector
Appliances:
Carbon Monoxide Detector, Dishwasher, Dryer, Microwave Oven, Range/Oven-Electric, Refrigerator, Washer
Basement:
No - Slab
Fireplaces:
1
Flooring:
Carpeting, Tile, Wood
Exterior:
Curbs, Patio, Thermal Windows/Doors
Amenities:
n/a
Room Levels
Basement:
n/a
Ground:
1Bedroom,BathOthr,FamilyRm,GarEnter,Laundry
Level 1:
3 Bedrooms, Bath Main, Bath(s) Other, Dining Room, Kitchen, Living Room
Level 2:
n/a
Level 3:
n/a
Room Sizes
Kitchen:
13x12 First
Dining Room:
13x12 First
Living Room:
18x13 First
Family Room:
16x13 Ground
Bedroom 1:
14x12 First
Bedroom 2:
12x12 First
Bedroom 3:
11x10 First
Parking
Garage:
2-Car
Description:
Attached Garage, Garage Door Opener
Parking:
n/a
Lot Features
Acres:
0.28
Dimensions:
n/a
Lot Description:
Open Lot
Road Description:
n/a
Zoning:
n/a
Utilities
Heating System:
1 Unit, Forced Hot Air
Heating Source:
Gas-Natural
Cooling:
1 Unit, Ceiling Fan, Central Air
Water Heater:
Gas
Utilities:
Electric, Gas-Natural
Water:
Public Water
Sewer:
Public Sewer
Services:
Cable TV Available, Fiber Optic Available, Garbage Extra Charge
School Information
Elementary:
n/a
Middle:
Columbia
High School:
Governor
Community Information
County:
Union
Town:
Berkeley Heights Twp.
Neighborhood:
n/a
Location:
Residential Area
Listing Information
MLS ID:
3968659
List Date:
06-10-2025
Days On Market:
0
Listing Broker:
BHHS FOX & ROACH
Listing Agent:


























Request More Information
Shawn and Diane Fox
RE/MAX American Dream
3108 Route 10 West
Denville, NJ 07834
Call: (973) 277-7853
Web: TownsquareVillageLiving.com

